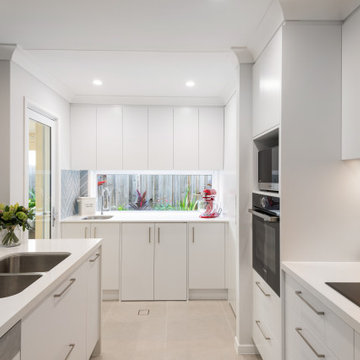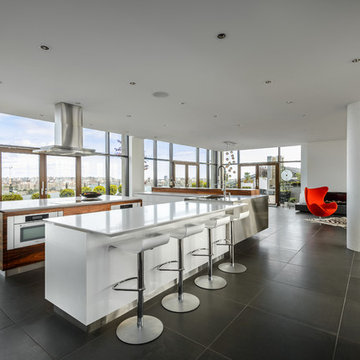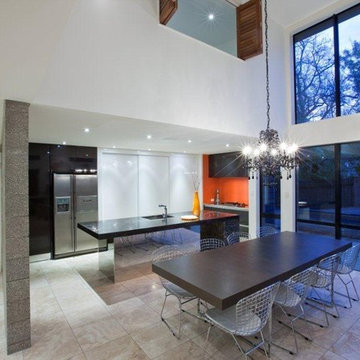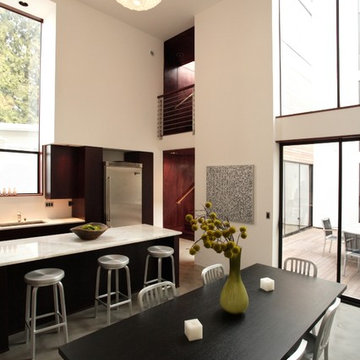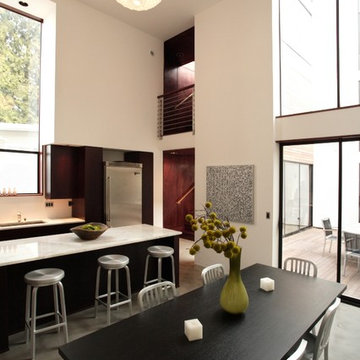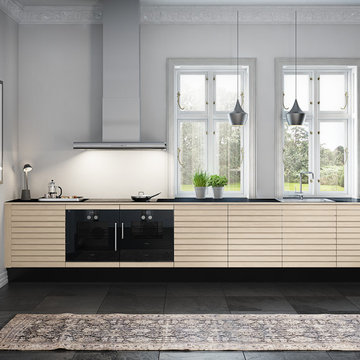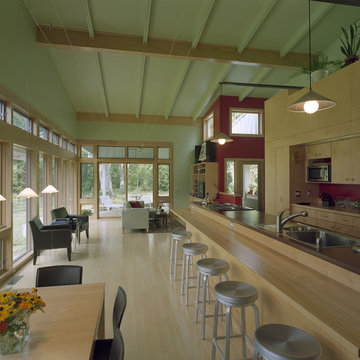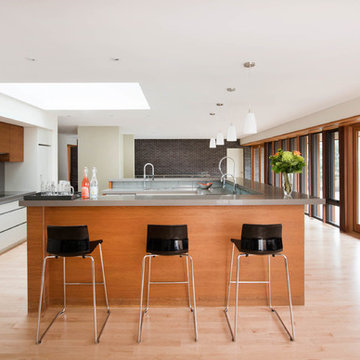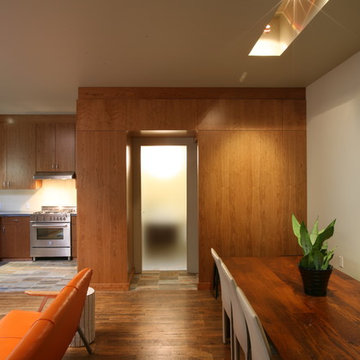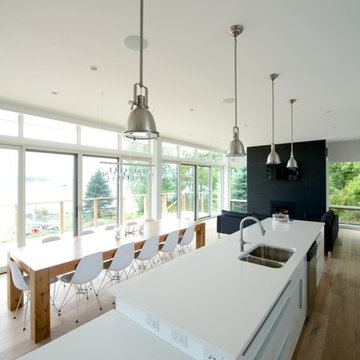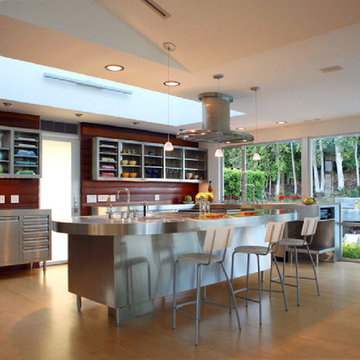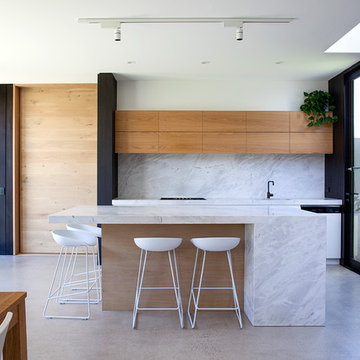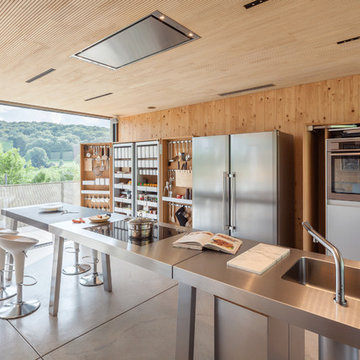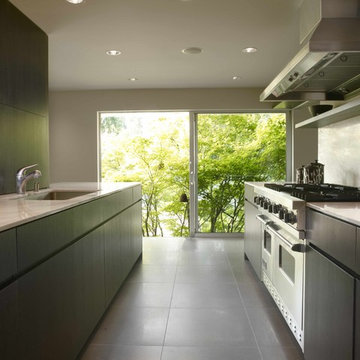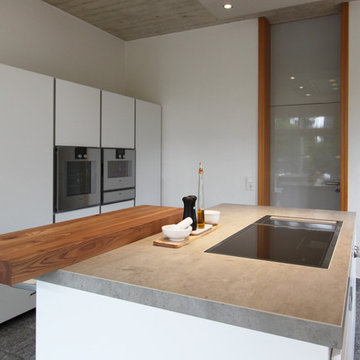129 Modern Kitchen Design Ideas
Sort by:Popular Today
101 - 120 of 129 photos
Item 1 of 4
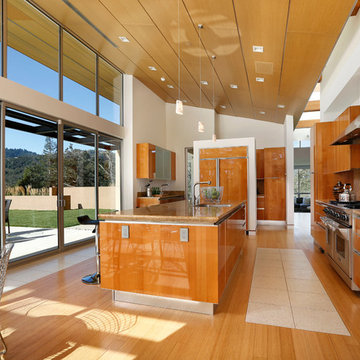
Carefully sited onto its environment, this dwelling was placed to reveal a magnificent vista. Maximizing the use of the site by creating stepped terraces that envelope the residence and frame the spectacular views. The long reflecting pool provides its orientation amongst the sweeping panorama of the surrounding hills that enhance the relationship of the interior and exterior spaces of this multi-story home. The dynamic thrust of the soaring inverted roof meets the landscape beneath a dominant overhang. The result is a sense of protected openness and freedom within expansive interior space surrounded by glass.
www.bernardandre.com
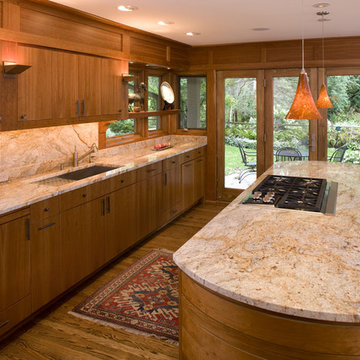
A recently completed John Kraemer & Sons kitchen renovation in Edina, MN.
Photography: Landmark Photography
Find the right local pro for your project
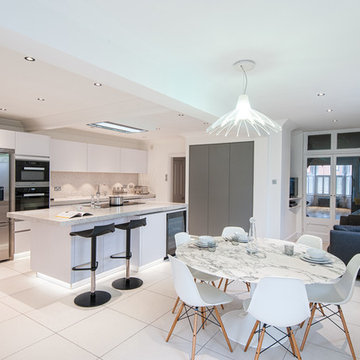
Handle-less gloss white and dust grey kitchen. 60mm Silestone Lyra quartz worktop and back-splashes. LED plinth and under cabinet lights.
The centre piece for this kitchen is the 60mm marble effect quartz island unit , worktop and back-splash, which complement the period of the room perfectly.
Our clients modern style has not been ignored as the dust grey and white handleless kitchen is right on trend and off sets the quirky brightly coloured decorative features.
As the kitchen also needed to be family oriented, suitable for entertaiing and serious cooking we haven't scrimped on work surfaces or technology. A Fisher & Paykel fridge/freezer with internal ice maker and water dispenser is framed by angled stainless steel, the tall units maximise storage space and neatly house the Miele ovens & microwave.
Our client said:
"Urban Myth took care of everything, which was great"
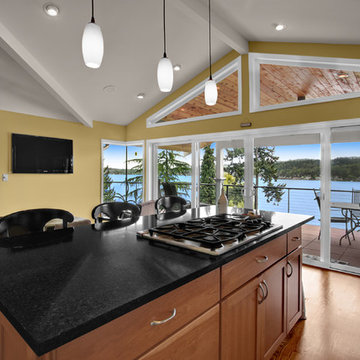
We updated the island by extending it 2 feet, adding new matching cabinetry and a Caesar Stone scratch-resistant countertop.
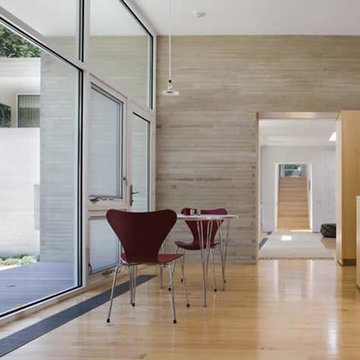
Holley House location: Garrison, NY size: 7,000 s.f. date: completed 2006 contact: hMa hanrahanMeyers architects The client commissioned hanrahanMeyers to design a 7,000 square foot house on a wooded site. The house is a second home for this client whose primary residence is a loft in lower Manhattan. The loft was featured at the Un-Private House show at MoMA, and which traveled internationally. The house program includes a master bedroom suite in a separate pavilion; an entrance pavilion with two guest bedrooms and media room; and a third pavilion with living room, dining, and kitchen. Two stone walls are the main elements of the house, defining and separating the master bedroom suite from the entry area and marking the edge to the public spaces: living, dining, and kitchen. South of the house is a pool and a pool house. The house was designed to be part of its site, incorporating wood, stone, and water to create a quiet and restful retreat from New York City.
129 Modern Kitchen Design Ideas
6
