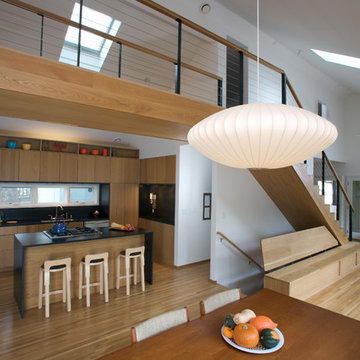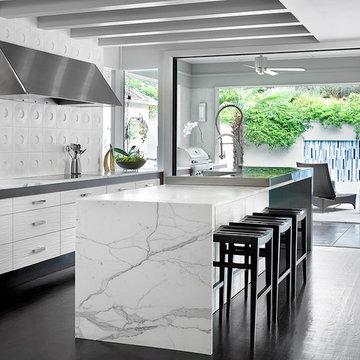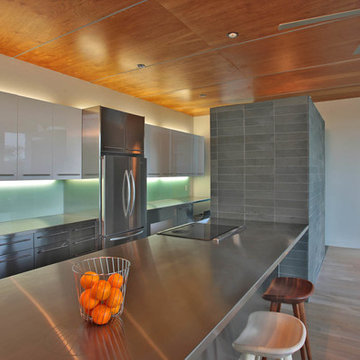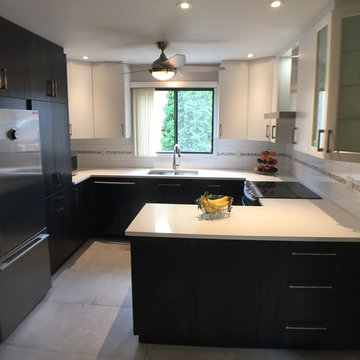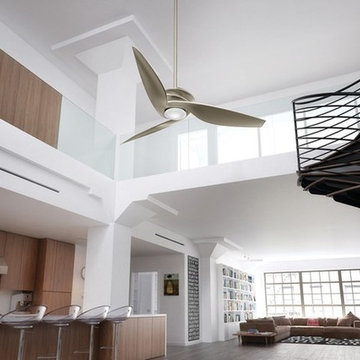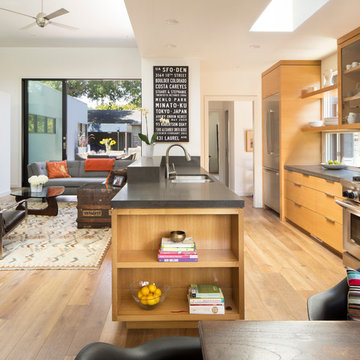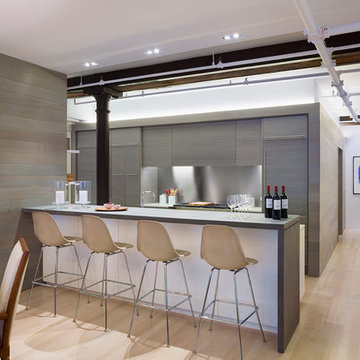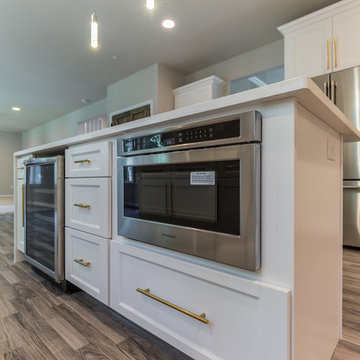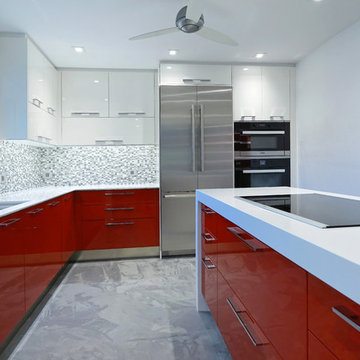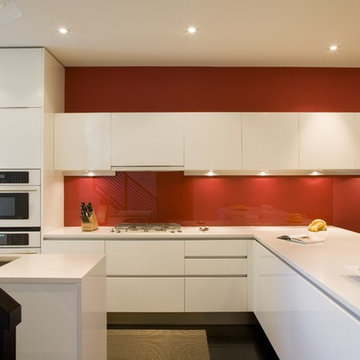3,918 Modern Kitchen Design Ideas
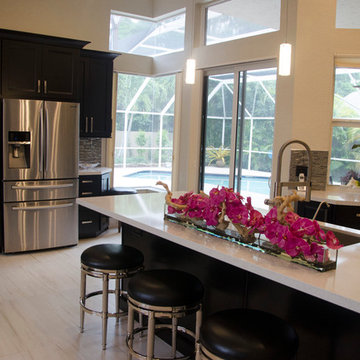
Dark wood cabinets in Waypoint Living Spaces dress up this home while adding plenty of storage, seating and functionality. This 9' island steels the spotlight while anchoring the space beautifully. Photo Credit: Julie Lehite
Find the right local pro for your project
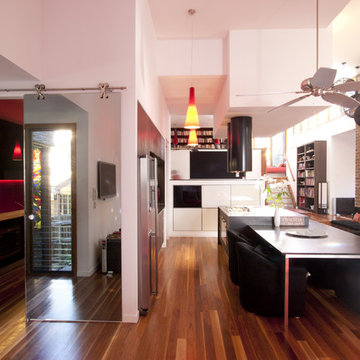
Architectural designed kitchen features custom split level bench including lower seating area, large mirror sliding door to conceal pantry compelte walk in butler's style pantry. Extra deep custom made sinks in main kitchen and scullery, completely welded in to the stainless steel top in scullery. Bold ‘red’ glass splashbacks, dark specialised carcasses and drawer sides. Cabinet doors: ‘Oregan Pine’ Cleaf, Blum ‘Tandembox’ soft-closing drawers. Benchtop:
20mm ‘Cambrian Black’ brushed Granite with waterfall ends and low table. Mirror splashback Feature: 6 door feature side cabinet in ‘Chimney Sweep’, ‘Solitaire’ & ‘Soapstone’ Glass doors with ‘Carbon Micro’ carcasses, Door: ‘Mirastar’ feature door with ‘Exterus’ sliding door to conceal pantry. Scullery:Createc ‘Black’ gloss doors, Splashback ‘red’ glass, stainless steel 35mm bench top, shallow adjustable open pantry shelving and wine rack.
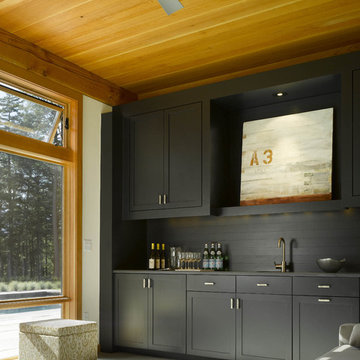
Pool & Pool House
Stowe, Vermont
This mountain top residential site offers spectacular 180 degree views towards adjacent hillsides. The client desired to replace an existing pond with a pool and pool house to be used for both entertaining and family use. The open site is adjacent to the driveway to the north but offered spectacular mountain views to the south. The challenge was to provide privacy at the pool without obstructing the beautiful vista from the entry drive. Working closely with the architect we designed the pool and pool house as one modern element closely linked by proximity, detailing & geometry. In so doing, we used precise placement, careful choice of building & site materials, and minimalist planting. Existing trees were edited to open up selected views to the south. Rows of ornamental grasses provide architectural delineation of outdoor space. Understated stone steps in the lawn loosely connect the pool to the main house.
Architect: Michael Minadeo + Partners
Image Credit: Westphalen Photography
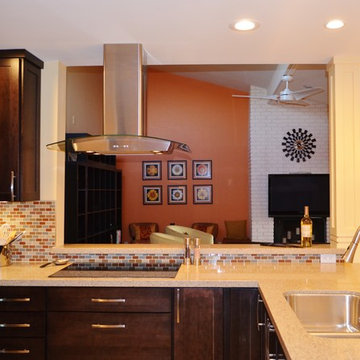
Now that the load bearing walls have been partially opened to the rest of the home, the space is more open and inviting.
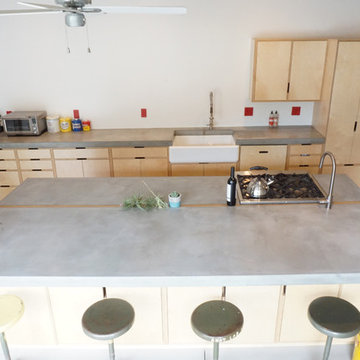
Thick concrete kitchen countertops for a container house in West Boulder really set off the playful and funky, yet industrial feel of the unique house. Rather than trying to hide the seams we decided to celebrate them and incorporate them into the design by adding strips of the same maple ply that the cabinets were made out of.
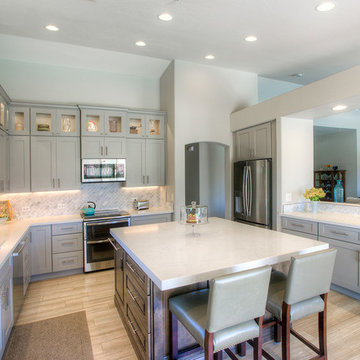
A complete renovation of this family home. The kitchen, master suite, and laundry room were all updated with a modern, open concept design and high-end finishes.

Kitchen open to Dining and Living with high polycarbonate panels and sliding doors towards meadow allow for a full day of natural light. Large photo shows mudroom door to right of refrigerator with access from entry (foyer).
Cabinets: custom maple with icestone counters (www.icestone.biz).
Floor: polished concrete with local bluestone aggregate. Wood wall: reclaimed “mushroom” wood (cypress planks from PA mushroom barns (sourced through www.antiqueandvintagewoods.com).
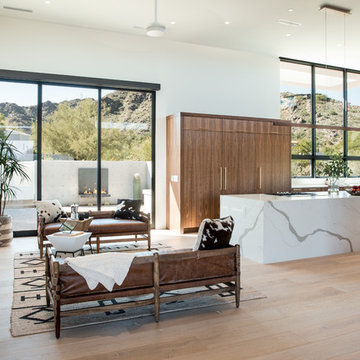
Kitchen & breakfast area. Additional patio space off the kitchen with fire feature.
3,918 Modern Kitchen Design Ideas
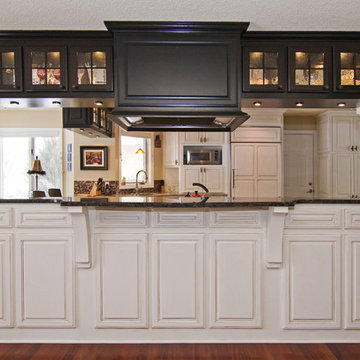
This property was purchased by a lovely empty nester couple that was looking for a home that offered primarily one level living. This late 1950’s rambler was outdated with sight line issues and included a claustrophobic kitchen that was separated from the main dining room. One of the challenges we encountered was figuring out a way to create an open floor plan with good sight lines while removing the structural obstacles including a supporting wall and a stand alone island that was too large for the size of the kitchen. In addition, we needed to add cabinets which would allow the kitchen to remain functional, open. We had a fairly small kitchen footprint and 8 ft. ceilings, which meant we had to be very strategic with our takeaways and additions to room.
To remove the load bearing wall and open up the kitchen to the dining room, we cut the roof trusses and installed a beam flush with the ceiling. The two structural posts were designed into the cabinet façade to appear as a design element as opposed to a structural element. We designed short upper cabinets with glass against the 8 ft. ceiling to achieve the sight lines and open feeling the homeowners desired. New custom built cabinets were installed and finished with a custom oil rubbed glaze. A glass tiled backsplash, granite countertops, and Brazilian Cherry flooring upgraded this dated space into the modern upscale look the designer envisioned. We also removed the center island and added a smaller “floating” island on wheels that made the kitchen space more open and functional.
Once the partition walls came down, the owners saw the designer's vision as a spacious, flowing floor plan centered on an elegant kitchen with a quaint lounging area flanked by a functional family room, living room, and dining room. By creating a functional design within the original exterior walls this allowed our client the ability to add detailed finishes and upgrade materials and still within their original budget.
2
