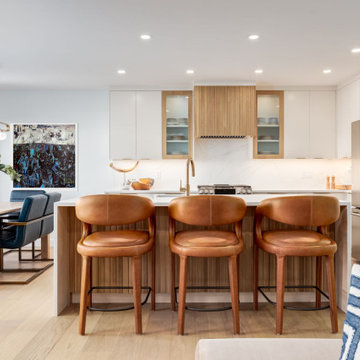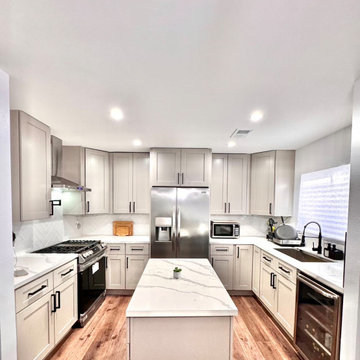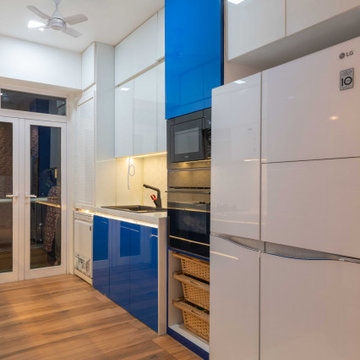4,97,186 Modern Kitchen Design Ideas
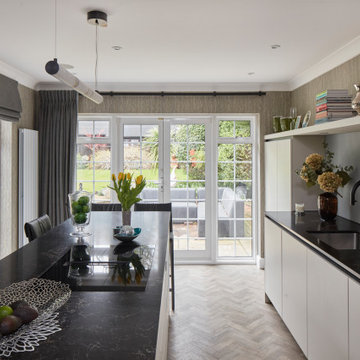
A modern stylish kitchen designed by piqu and supplied by our German manufacturer Ballerina. The crisp white handleless cabinets are paired with a dark beautifully patterned Caesarstone called Vanilla Noir. A black Quooker tap and appliances from Siemen's Studioline range reinforce the luxurious and sleek design.
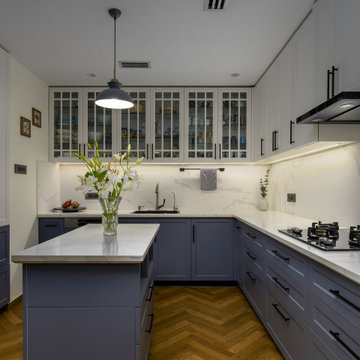
A kitchen in a graceful palette of slate grey, cream and white is designed to support meticulous organization and functional ease.
Find the right local pro for your project

This modern kitchen has statement lighting above the island with a dropped wood soffit with wood slats. The island has waterfall ends and most of the appliances are stainless steel. The refrigerator and freezer are paneled with a flush application. The counters, backsplash and hood are all quartzite.

Explore this open-plan space of sophistication and style with a dark-coloured kitchen. For this project in Harpenden, the client wanted a cooking space to suit their family requirements but also with a chic and moody feel.
This kitchen features Nobilia's 317 Touch and 340 Lacquer Laminate in Black Supermatt for a luxurious yet understated allure. The sleek 12mm ceramic worktop complements the deep tones, providing a modern touch to the space.
A focal point is the bronze mirror backsplash, a stunning creation by Southern Counties Glass, adding depth to the space. High-end appliances from AEG, Bora, Blanco, and Quooker seamlessly blend functionality with aesthetics to elevate the kitchen's performance. These appliances add efficiency to daily cooking activities.
At the heart of this space stands a large central island for dining and entertaining, while serving as an additional workspace for meal preparation. Suspended above, gold ambient lighting casts a warm glow, adding a touch of glamour to the space. Contrasting with the dark backdrop, teal counter stools inject a pop of colour and vibrancy, creating a delightful visual balance.
Does this Dark Luxurious Kitchen inspire you? Get in touch with us if you want to transform your cooking space.

The oversized kitchen island features drawers and Blue Moon Quartzite countertops.

Discover the focal point of this Modern Organic Kitchen: a captivating Navy-Blue Curved Island with Open Storage. With its elegant curves and functional open shelving, it takes center stage, embodying both style and utility. This striking centrepiece harmonizes with warm rift-cut white oak cabinetry and fresh white accents, creating a perfect blend of form and function in this culinary haven.
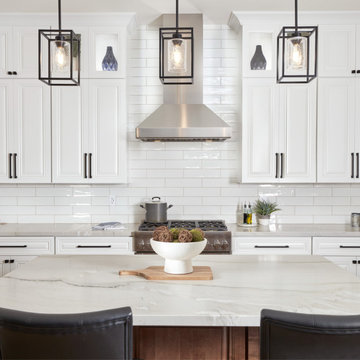
Introducing Gioia Porcelain Tile from Arizona Tile, a stunning collection that effortlessly combines timeless elegance with contemporary design. Transform your kitchen or bathroom into works of art with these exquisite porcelain tiles that boast a perfect balance of form and function.
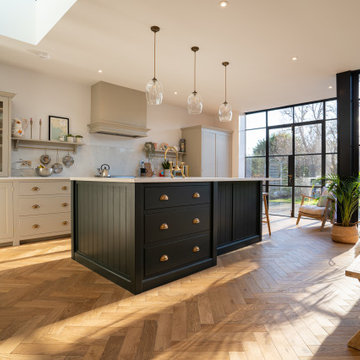
Step into this luxury victorian home extension with a stylish dual colour kitchen from Devol.
The project comprised of a single-story rear extension to create an open plan space for the client's young family, and remodelling of the existing lounge. Extensive structural work took place to support the existing house so that we could open up the extension through to the existing areas.
Externally, the extension facade was designed with a flat roof/parapet wall detail, handmade bricks from the classic brick company were used in 2 colours with a white lime mortar finish. The external crittall doors were supplied & installed by Fabco Sanctuary in a RAL 9004 signal black colour. The split level porcelain patio was then added, with a white rendered low level wall for planting to compliment the overall look.
Internally, there are some lovely finishes on show, including the engineered wood herringbone patterned floor, and quartz carrarra worktops from CK Stone. Column radiators, high skirting boards, feature lighting, antque brass fittings and Farrow & Ball wall colours were used to create a beautiful space.
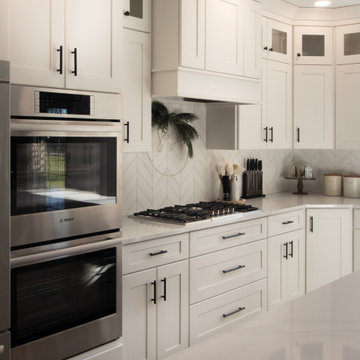
This is a Modern Kitchen Remodel done by Bayern Builders in the Chicago Land area. Darien IL. This is a photo of the beautiful marble countertop stove area with the custom hood.

A large picture window at one end brings in more light and takes advantage of the beautiful view of the river and the barn’s natural surroundings. The design incorporates sophisticated cabinetry with plenty of storage for crockery, larder items, fresh ingredients, and ample storage for their children's toys. For it to be a multi-functional space, Jaye’s layout includes a dedicated area to facilitate food preparation, coffee and tea making, cooking, dining, family gatherings, entertaining and moments of relaxation. Within the centre of the room, a large island allows the clients to have easy movement and access to all the sustainably conscious integrated appliances the client wanted when cooking on one side and comfortable seating on the opposite side. A venting Hob is located on the Island due to the high vaulted ceiling and more importantly, our client could keep an eye on the children while cooking and preparing family meals. The large island also includes seating for the family to gather around for casual dining or a coffee, and the client added a fabulous peachy pink sofa at the end for lounging or reading with the children, or quite simply sitting and taking in the beautiful view
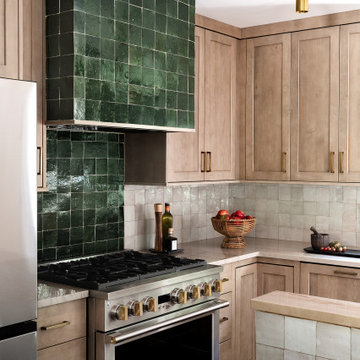
Designed and built by Erika Jayne Design + Build. Inspired by the meticulous landscaping of the client's home, we chose a garden-inspired theme for our design journey, focusing on organic shapes, earthy textures, and soothing colors.

Made from FSC Certified solid wood oak kitchen full custom design U shaped kitchen. Marble benchtops flow to the ceiling. Brush brass skirting boards with seamless push to open doors. Eco friendly natrual vegatable oil light grey flooring high quaitly seamless alternative. Matt black power coated slide to open kitchen windows.
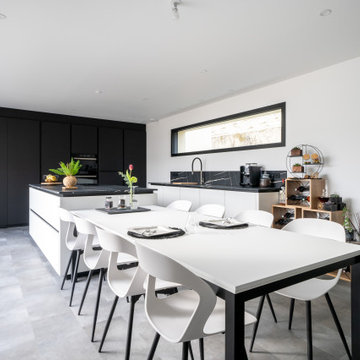
La création de cette cuisine a créé d'une manière pour que l'espace soit fonctionnel et accueillant, en effet cette pièce est l'élément principal du séjour qui est composé d'un salon et d'une salle à manger.
Le + de cette cuisine est le passage dissimulé dans le mur de rangement.
Cette cuisine noire et blanche de la marque Ballerina est un exemple de design moderne et élégant. Les meubles de cuisine Ballerina, dans des finitions noires et blanches, apportent une esthétique épurée et intemporelle.
L'îlot central est un point central de la cuisine, offrant un espace supplémentaire pour la préparation des repas, ainsi qu'une partie table pour les repas informels. Le plan de travail noir et blanc pour la partie table crée une continuité visuelle avec les façades des meubles, tout en apportant une touche de contraste et de modernité.
La robinetterie de la marque Bradano, en noir mat et chromé, ajoute une touche de sophistication à la cuisine. Les finitions noires mates créent un contraste subtil avec les meubles blancs, tandis que les accents chromés ajoutent une touche d'éclat et de brillance.
Les armoires de Ballerina offrent un espace de rangement généreux et bien organisé. Les lignes épurées et les poignées discrètes contribuent à la modernité et à l'élégance globale du design.
Le passage dissimulé permet à cette réalisation de cacher un couloir reliant à la partie nuit, et ainsi de séparer les différentes parties de cette maison.
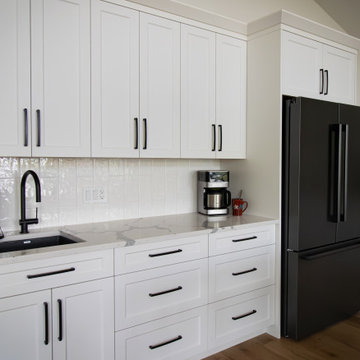
This section of modern kitchen acts as a coffee bar and pantry. The additional sink makes for easy clean up. The lower cabinets pull outs offer easy access and the upper drawers have tons of space. The quartz countertop is carried over from the island and the cooking area to tie the entire space together.
4,97,186 Modern Kitchen Design Ideas
7
