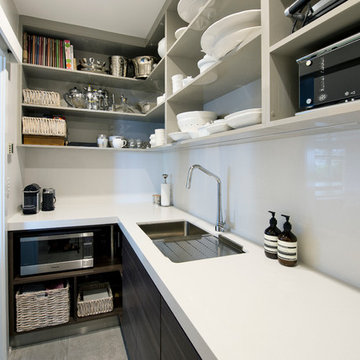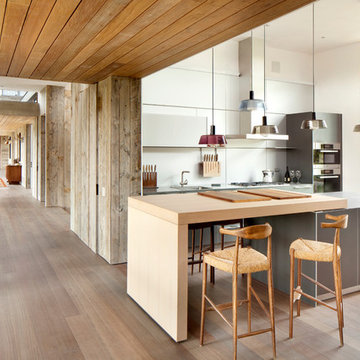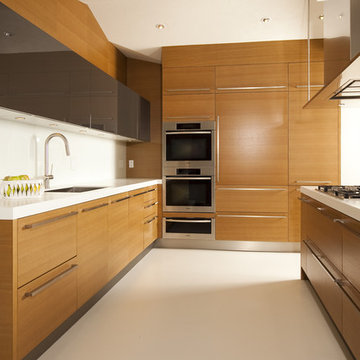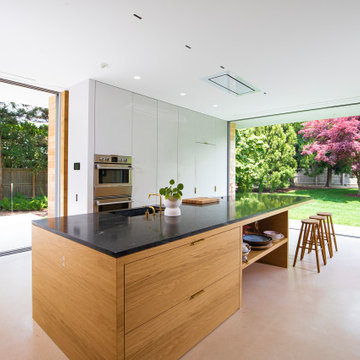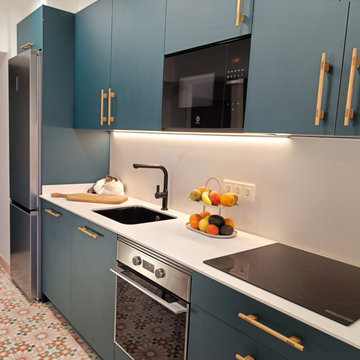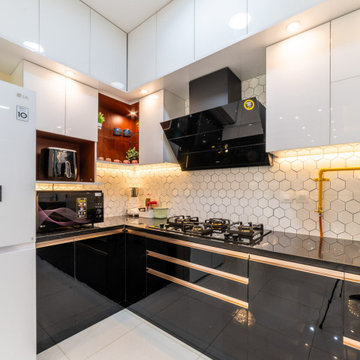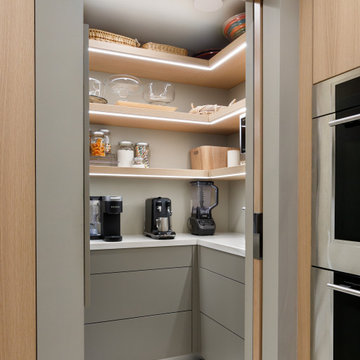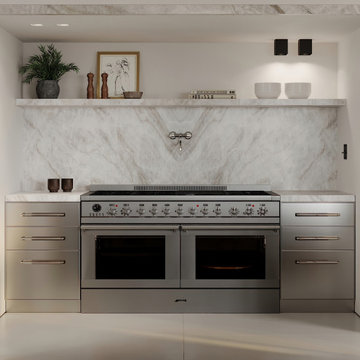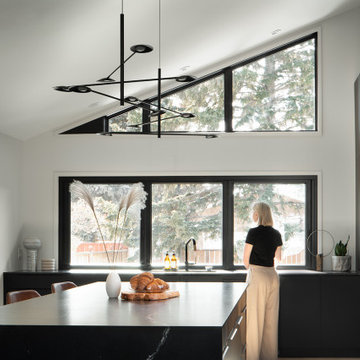4,97,709 Modern Kitchen Design Ideas
Sort by:Popular Today
101 - 120 of 4,97,709 photos
Item 1 of 3

Larder cupboard designed by Giles Slater for Figura. A large larder cupboard within the wall with generous bi-fold doors revealing marble and oak shelving. A workstation and ample storage area for food and appliances
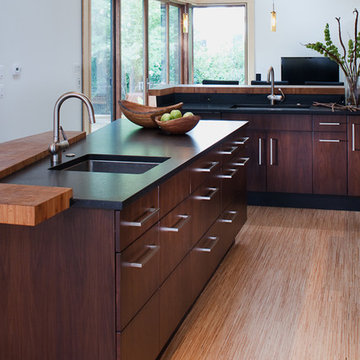
Photo Credit: Jim Tetro
Design Team: kitchen designed in partnership with Jennifer Gilmer Kitchen & Bath
Find the right local pro for your project

This modern lake house is located in the foothills of the Blue Ridge Mountains. The residence overlooks a mountain lake with expansive mountain views beyond. The design ties the home to its surroundings and enhances the ability to experience both home and nature together. The entry level serves as the primary living space and is situated into three groupings; the Great Room, the Guest Suite and the Master Suite. A glass connector links the Master Suite, providing privacy and the opportunity for terrace and garden areas.
Won a 2013 AIANC Design Award. Featured in the Austrian magazine, More Than Design. Featured in Carolina Home and Garden, Summer 2015.
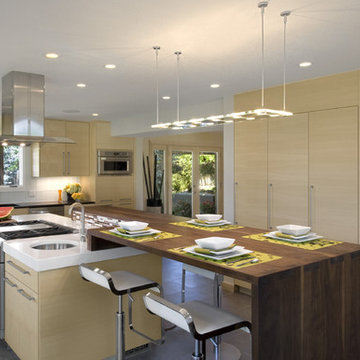
Award winning warm modern contemporary open kitchen design by Mosaic Architects. Photos by Raul J Garcia
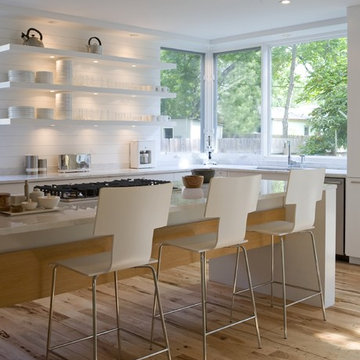
Custom Home Magazine Design Award Winner 2010 - Custom Kitchen
http://www.customhomeonline.com/industry-news.asp?sectionID=224&articleID=1205663
Watermark Grand Award 2010 Fairfield Kitchen
http://www.builderonline.com/design/hover-craft.aspx
© Paul Bardagjy Photography
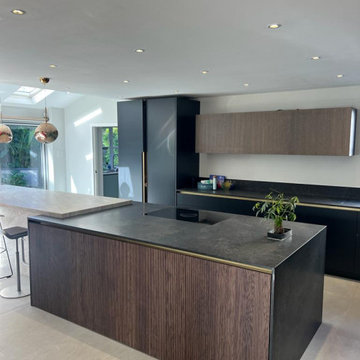
Last year, we worked on creating a new living space for this family home in Richmond, in collaboration with Roundhouse Design
The kitchen was designed by Roundhouse, we undertook structural work to open up the existing kitchen and sitting room to make a large open plan living area.
A separate secondary kitchen & utility room was also built into the property.
Project Brief:
The client wanted to open the ground floor of the property and create a superb functional living and entertainment space.
The Red Box Solution
Fully project managed and arranged all the structural and Building Control aspects of the project.
Project Duration: 2 months.
We completed the project in the summer of 2023 while the family was mostly away abroad for the duration.
Products/Suppliers Used;
Kitchen Roundhouse Design
Utility: Howdens
Paints: Little Greene
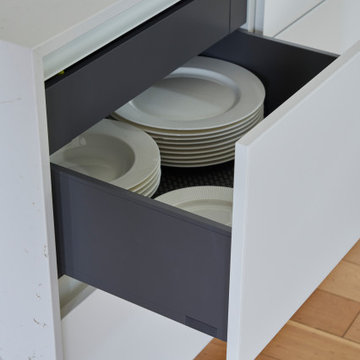
This super sleek all white modern kitchen in Greenwich has been designed to pack in a lot of functionality and storage with a beautiful full height stone splashback with mitred leg to the floor in Silestone Ethereal Glow. Stylish appliances from Siemens and a Quooker tap in stainless steel complete the sophisticated look.
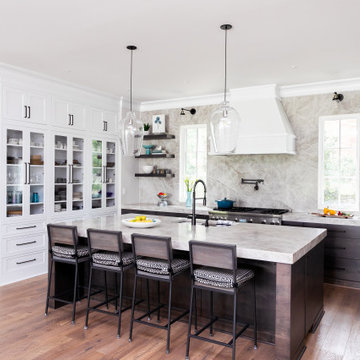
Modern kitchen in modern farmhouse. Taj Mahal countertops and glass display cabinets
4,97,709 Modern Kitchen Design Ideas
6
