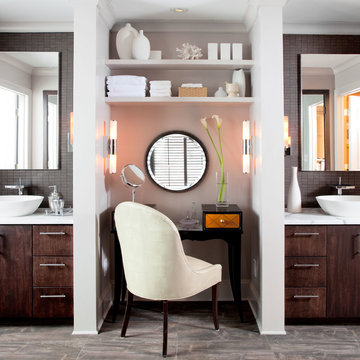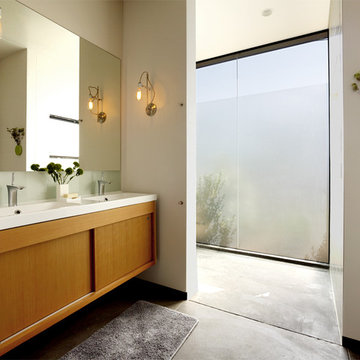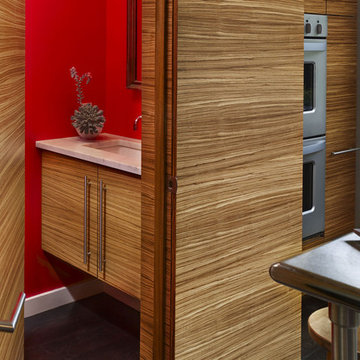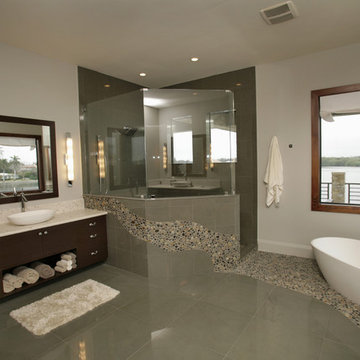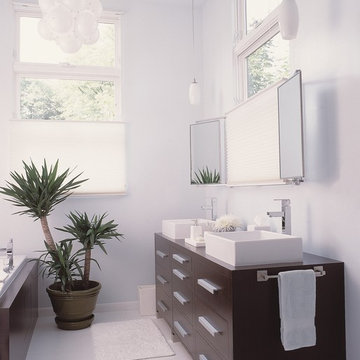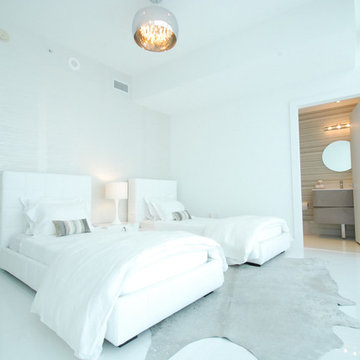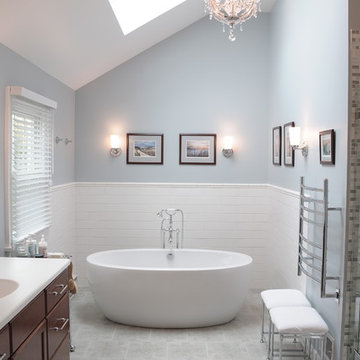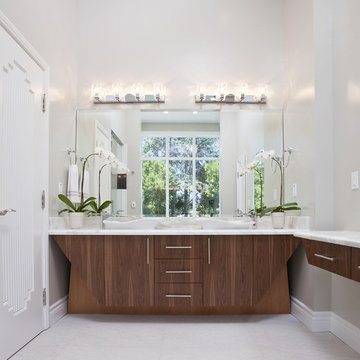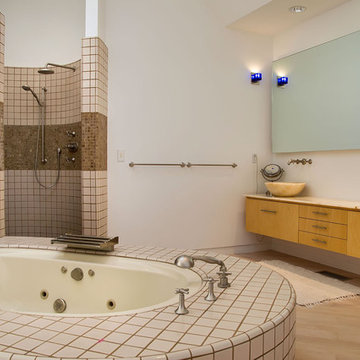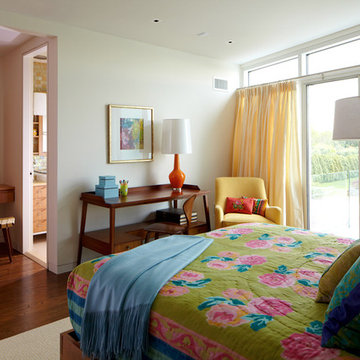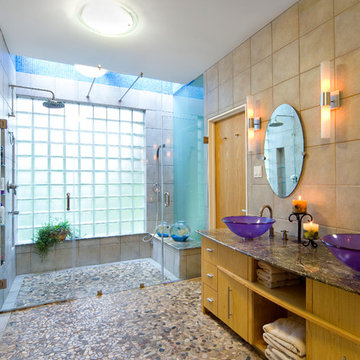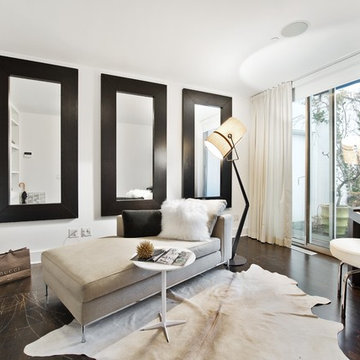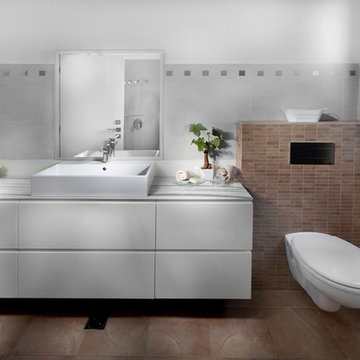110 Modern Home Design Photos
Find the right local pro for your project
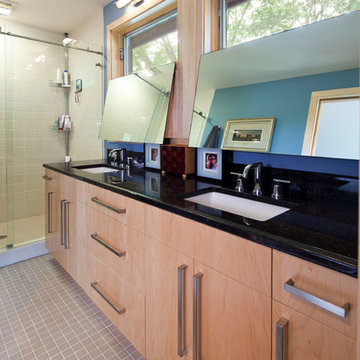
This LEED for Homes, 2,250-square-foot, three-bedroom house with detached garage is nestled into an 42-foot by 128-foot infill lot in the Linden Hills neighborhood. It features an eclectic blend of traditional and contemporary elements that weave it into the existing neighborhood fabric while at the same time addressing the client’s desire for a more modern plan and sustainable living.
troy thies
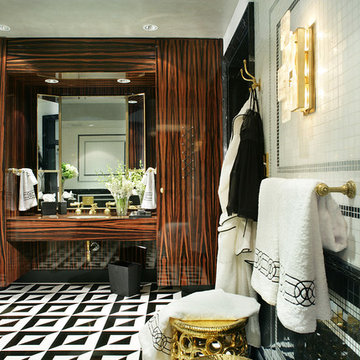
I was given the honor of having participated in the Kips Bay Show house in New York. I chose the "his" bathroom. In doing so I designed this cabinetry using Macassar ebony and designed the floors in a stein graphic using lack and white granite.
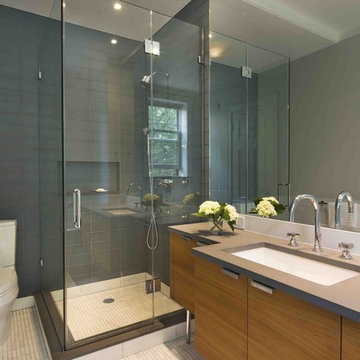
Upstairs, a sleek new master bath has a tub, shower and glass-tiled accent wall...
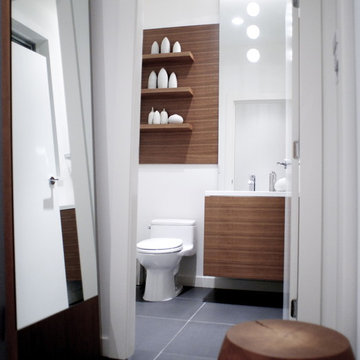
WEST 3RD RESIDENCE
Photo Credit: Gaile Guevara Photography
Interior Styling: Gaile Guevara
Spatial design & lay-out - custom cabinet & furniture design/build: Nico Spacecraft
Design Build & Millwork: Dominic Design Inc.
Fireplace Surround: Solus Decor
Accessories: Herman Miller + Martha Sturdy + Oscar Rina Menardi + Sakai available through Provide Home
Furniture: White Leather Swivel Chairs + Area Rug available through Inform Interiors
Furniture: Frigerio Italy - Memphis low coffee table Spencer Interiors
Custom Slip Cover: Ravi Design
Motorized Drapery: Sunburst Shutters
Living Room Art Photography Limited Edition Canvass: Tiffany May
Dining Room Limited Edition Photography: Michael Levin
Powder Room Accessories: Handmade Pottery by Patricia Larsen available through Provide Home
Lighting: 14S wall sconce available through Bocci
Mirror: Bensen Lean Mirror available through Inform Interiors
Furniture: Custom Drum Stool by Brent Comber Originals
Powder Room Art Photography Limited Edition Print: Evan Haveman
Custom Framing: Artworks
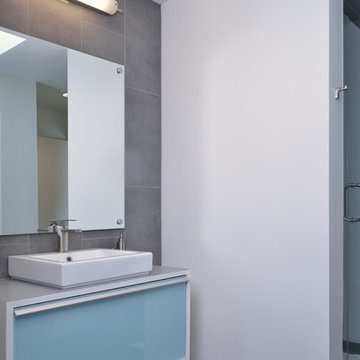
Remodeling and adding on to a classic pristine 1960’s ranch home is a challenging opportunity. Our clients were clear that their own sense of style should take precedence, but also wanted to honor the home’s spirit. Our solution left the original home as intact as possible and created a linear element that serves as a threshold from old to new. The steel “spine” fulfills the owners’ desire for a dynamic contemporary environment, and sets the tone for the addition. The original kidney pool retains its shape inside the new outline of a spacious rectangle. At the owner’s request each space has a “little surprise” or interesting detail.
Photographs by: Miro Dvorscak
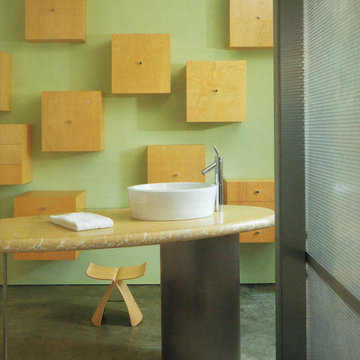
The modest, single-floor house is designed to afford spectacular views of the Blue Ridge Mountains. Set in the idyllic Virginia countryside, distinct “pavilions” serve different functions: the living room is the center of the home; bedroom suites surround an entry courtyard; a studio/guest suite sits atop the garage; a screen house rests quietly adjacent to a 60-foot lap pool. The abstracted Virginia farmhouse aesthetic roots the building in its local context while offering a quiet backdrop for the family’s daily life and for their extensive folk art collection.
Constructed of concrete-filled styrofoam insulation blocks faced with traditional stucco, and heated by radiant concrete floors, the house is energy efficient and extremely solid in its construction.
Metropolitan Home magazine, 2002 "Home of the Year"
Photo: Peter Vanderwarker
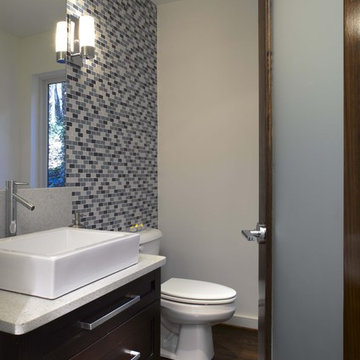
Modern Praire Style home in Atlanta has guest bath with mosaic glass tile wall, floating vanity and rectangular sink. Opaque, glass-panel wood door with lever handle completes the soft modern home look. Designed by Rick Bennett and built by Epic Development, Furnished by Direct Furniture Atlanta, photographed by Brian Gassel with Digital Architectural Photography. Before pictures are on our web site.
110 Modern Home Design Photos
3



















