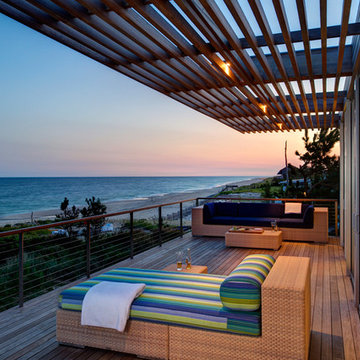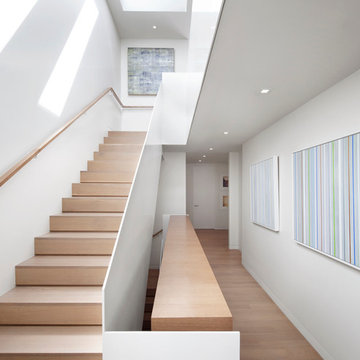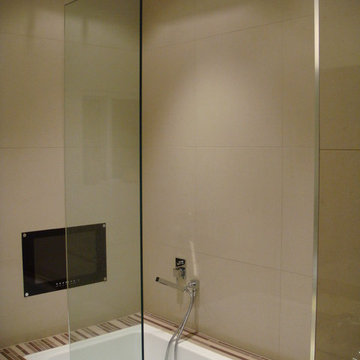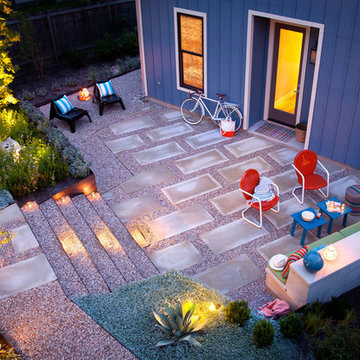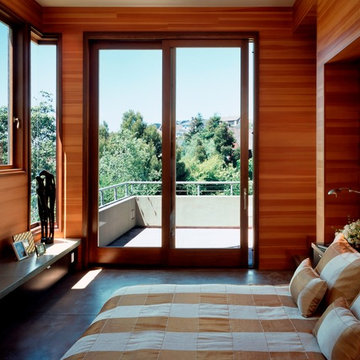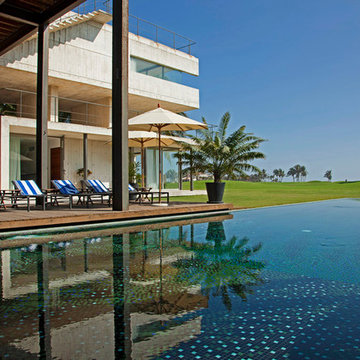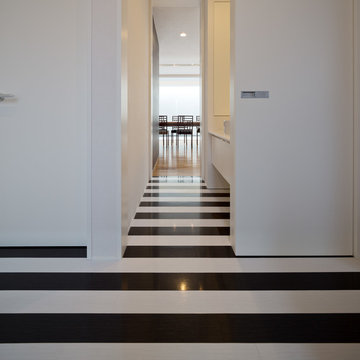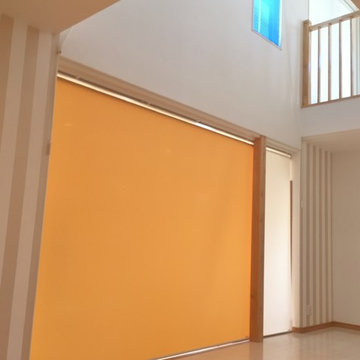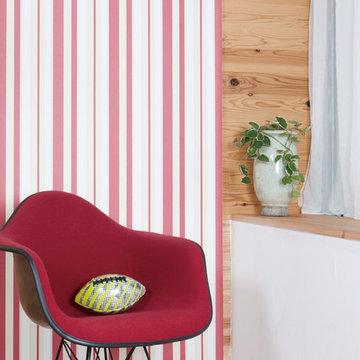16 Modern Home Design Photos
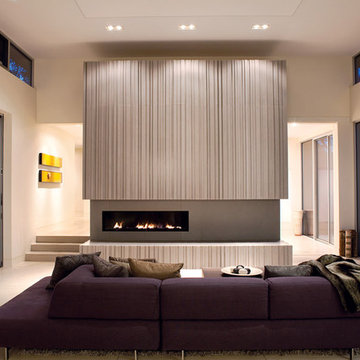
A grey-and-purple color scheme and bold-but-sleek design elements—such as the large fireplace—make this room elegant and comfortable. Fireplace: Spark Fires; Fireplace surround: Concreteworks Studio, Oakland. Architect: Matthew Mosey; Photo By: Mariko Reed by California Home + Design
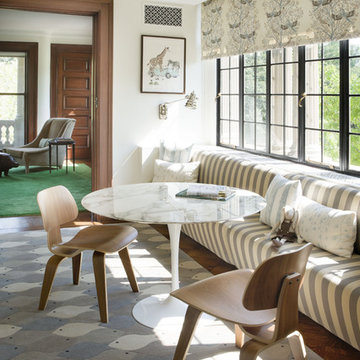
This 1899 townhouse on the park was fully restored for functional and technological needs of a 21st century family. A new kitchen, butler’s pantry, and bathrooms introduce modern twists on Victorian elements and detailing while furnishings and finishes have been carefully chosen to compliment the quirky character of the original home. The area that comprises the neighborhood of Park Slope, Brooklyn, NY was first inhabited by the Native Americans of the Lenape people. The Dutch colonized the area by the 17th century and farmed the region for more than 200 years. In the 1850s, a local lawyer and railroad developer named Edwin Clarke Litchfield purchased large tracts of what was then farmland. Through the American Civil War era, he sold off much of his land to residential developers. During the 1860s, the City of Brooklyn purchased his estate and adjoining property to complete the West Drive and the southern portion of the Long Meadow in Prospect Park.
Architecture + Interior Design: DHD
Original Architect: Montrose Morris
Photography: Peter Margonelli
http://petermorgonelli.com
Find the right local pro for your project
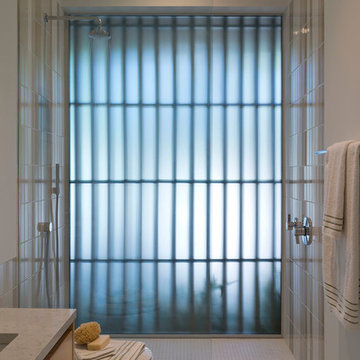
We built a shower stall that provides privacy yet allows the client to feel connected to the outdoors with this full length frosted glass wall. 2x4 cypress rainscreen breaks up the occupants silhouette while in the shower.
Photo by Paul Bardagjy
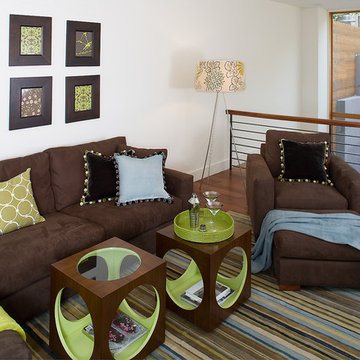
Lounge, martinis, and entertaining in this loft media area with cube coffee tables and lofty view.
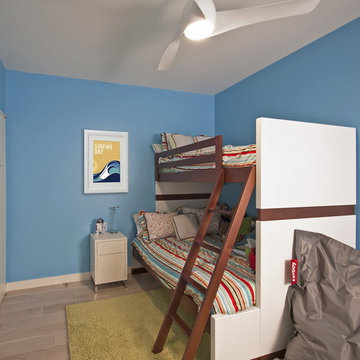
The owners of this prewar apartment on the Upper West Side of Manhattan wanted to combine two dark and tightly configured units into a single unified space. StudioLAB was challenged with the task of converting the existing arrangement into a large open three bedroom residence. The previous configuration of bedrooms along the Southern window wall resulted in very little sunlight reaching the public spaces. Breaking the norm of the traditional building layout, the bedrooms were moved to the West wall of the combined unit, while the existing internally held Living Room and Kitchen were moved towards the large South facing windows, resulting in a flood of natural sunlight. Wide-plank grey-washed walnut flooring was applied throughout the apartment to maximize light infiltration. A concrete office cube was designed with the supplementary space which features walnut flooring wrapping up the walls and ceiling. Two large sliding Starphire acid-etched glass doors close the space off to create privacy when screening a movie. High gloss white lacquer millwork built throughout the apartment allows for ample storage. LED Cove lighting was utilized throughout the main living areas to provide a bright wash of indirect illumination and to separate programmatic spaces visually without the use of physical light consuming partitions. Custom floor to ceiling Ash wood veneered doors accentuate the height of doorways and blur room thresholds. The master suite features a walk-in-closet, a large bathroom with radiant heated floors and a custom steam shower. An integrated Vantage Smart Home System was installed to control the AV, HVAC, lighting and solar shades using iPads.
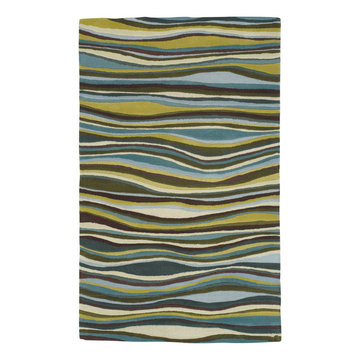
A modern spin on a classic stripe, Spike's textural wavy lines vary from thick to thin in a calming, rhythmic story. angela adams hand-tufted wool rugs are incredibly unique, textural and timeless. Made with 100% New Zealand wool. Cut and loop pile.
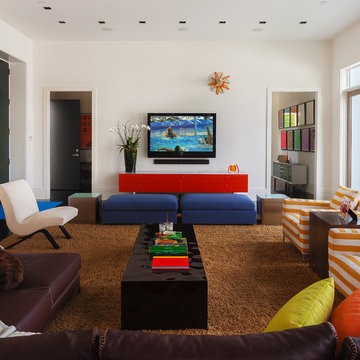
This living room comes from a very eclectic home. The TVs in this house can alternate between a variety of sources, including a slideshow of modern paintings, changing them from regular displays to customizable art.
16 Modern Home Design Photos
1



















