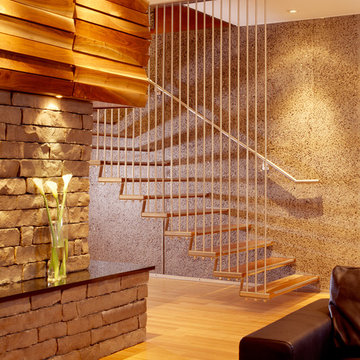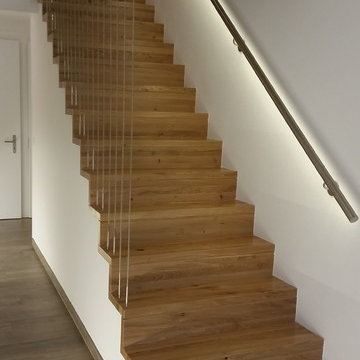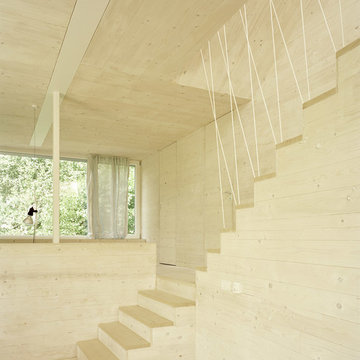3 Modern Home Design Photos

The steep site on which this residence is located dictated the use of a retaining wall to create a level grade. This retaining wall, or “the line”, became the driving element behind the parti of the home and serves to organize the program for the clients. The rituals of daily life fall into place along the line which is expressed as sandblasted exposed concrete and modular block. Three aspects of a house were seperated in this project: Thinking, Living, & Doing. ‘Thinking’ is done in the library, the main house is for ‘living’, and ‘doing’ is in the shop. While each space is separated by walls and windows they are nonetheless connected by “the line”.
Sustainability is married in equal parts to the concept of The Line House. The residence is located along an east/west axis to maximize the benefits of daylighting and solar heat gain. Operable windows maximize natural cross ventilation and reduce the need for air conditioning. Photo Credit: Michael Robinson

Diese Eichentreppe haben wir in Bubsheim in unserem Treppenbaubetrieb vorgefertigt und wurde in der Schweiz montiert. Die Stufen und Stellstufen sind aus geölter Asteiche und in Faltwerkoptik auf Holme montiert. Das Geländer besteht aus Edelstahlseile. Der Handlauf ist aus Edelstahl mit einer durchgehend integrierten LED.
Das Brüstungsgeländer wurde mit eine klaren Glasfüllung ausgeführt.
Find the right local pro for your project
3 Modern Home Design Photos
1



















