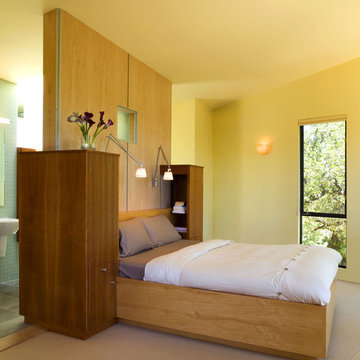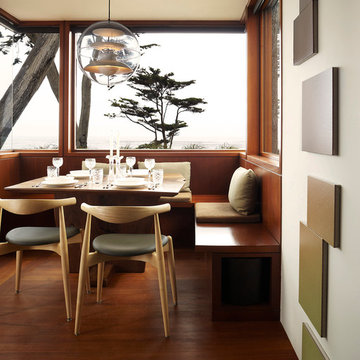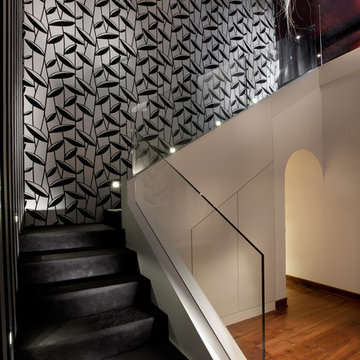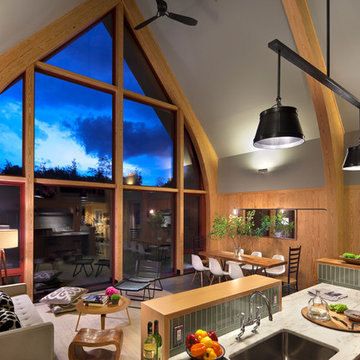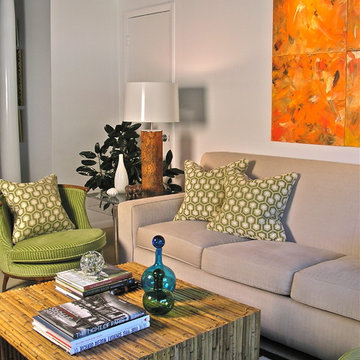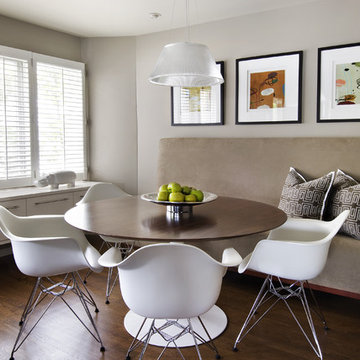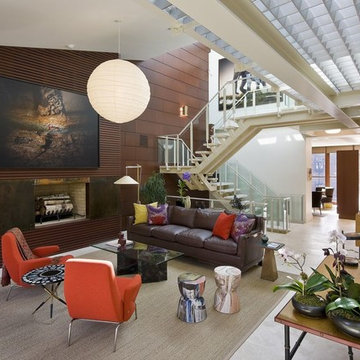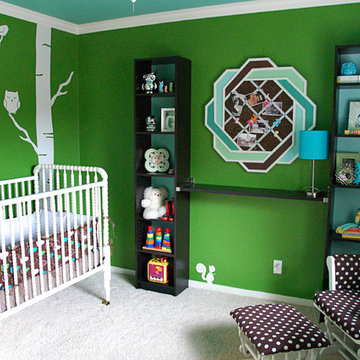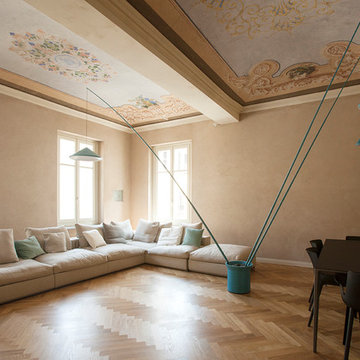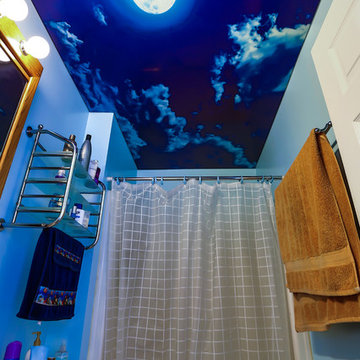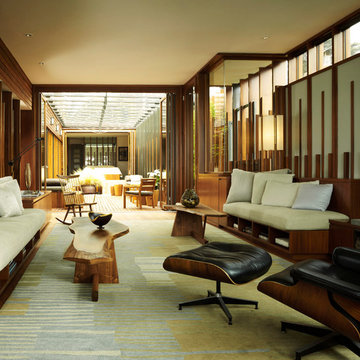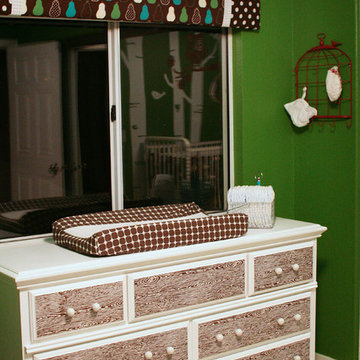27 Modern Home Design Photos
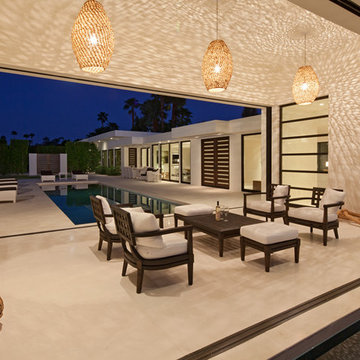
Taking a cue from the past and re-inventing it for now, this oasis in Rancho Mirage exudes cool.
Indoor/ outdoor resort style elegance perfectly suited for both relaxation and entertaining. Surfaces of plaster and limestone inside and out create the backbone of this home. Strong architectural lines, organic textures and brilliant light combine for an atmosphere of tranquility and luxury.
Photography by: George Guttenberg
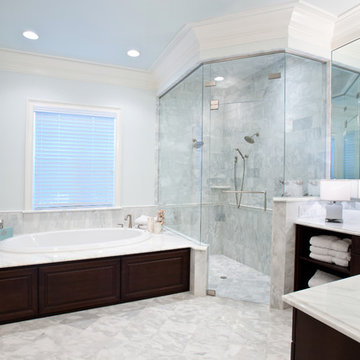
Master Bath whirlpool tub with Calacatta Gold marble flooring, wall tile, and slab tub deck. Stained maple cabinetry and tub skirt.
Find the right local pro for your project
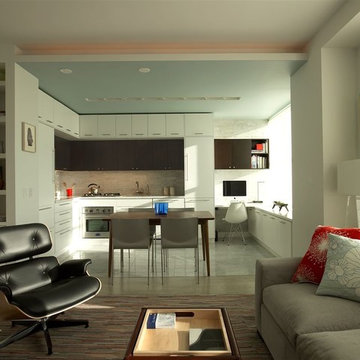
Products Used:
Cabinetry: contemporary custom cabinets By Urban Homes
Wood Species: Painted MDF
Minimalist style kitchen design from Urban Homes custom cabinet line. The kitchen excludes the unnecessary details, but retains the user-friendly core. Pictured here are Minimalist kitchens with MDF painted doors and cherry finishes
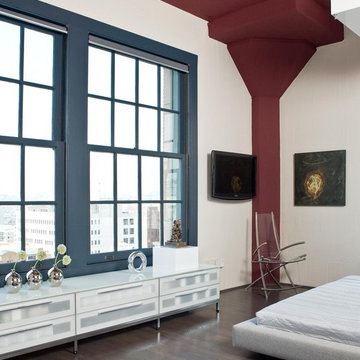
• Bed – Kline Letto
• Duvet and Shams – Custom
• Fabric: Donghia ‘ Ascot’, to the trade
• Reading Lamps – Policelli Italian Lighting
• Dresser – House of European Design, Metrix Modo
• Ceiling Light Fixture – custom design, Vernon Applegate
• Display Stand, - white acrylic, Tap Plastics
• Walls and Doors – Benjamin Moore, ‘Pale Oak, OC-20’ flat finish
• Ceiling and Columns – Pratt and Lambert, ‘Garnet’, flat finish
• Window Trim – Pratt and Lambert, ‘Field Gray’, flat finish
Photo-David Livingston
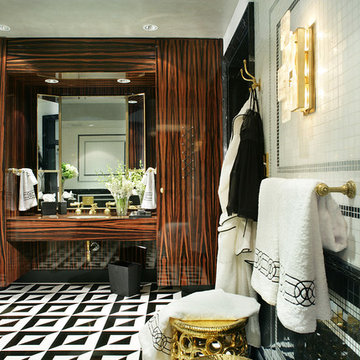
I was given the honor of having participated in the Kips Bay Show house in New York. I chose the "his" bathroom. In doing so I designed this cabinetry using Macassar ebony and designed the floors in a stein graphic using lack and white granite.
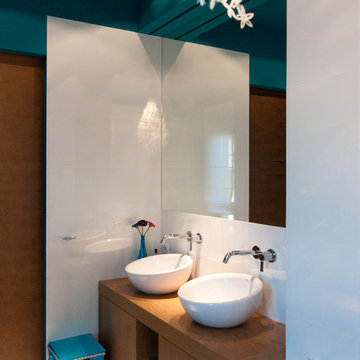
This project was designed for couple of basketball players. The main bone of the concept is open staircase with huge archival photo from game in 82’ where Bill Cartwright of the New York Knicks and Kareem Abdul-Jabbar of the Los Angeles Lakers grab hands instead of the ball.
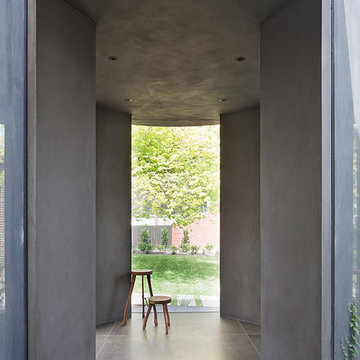
This entry sequence sets up an expectation and mediates between heritage home and the significant contemporary additions.
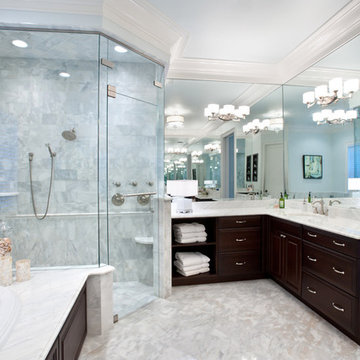
Master bath with Calacatta Gold marble flooring and walls. Stained maple cabinetry with Calacatta Gold countertop.
27 Modern Home Design Photos
1



















