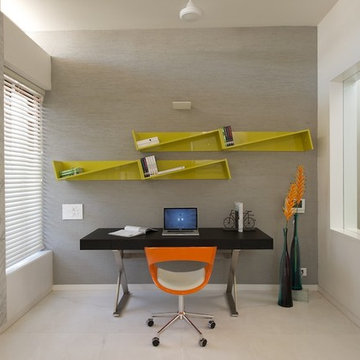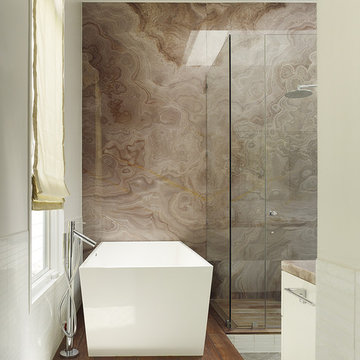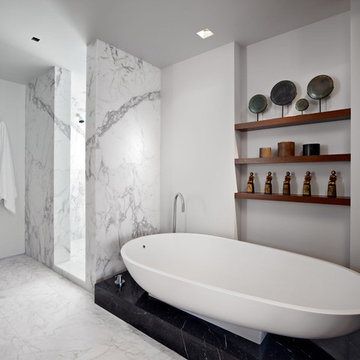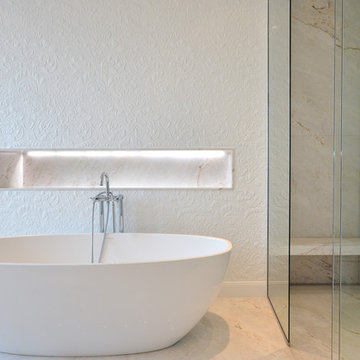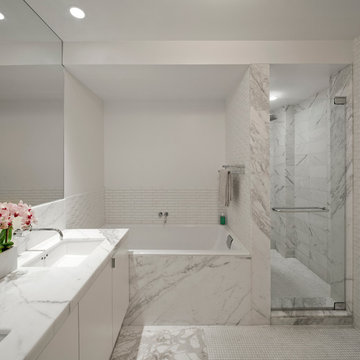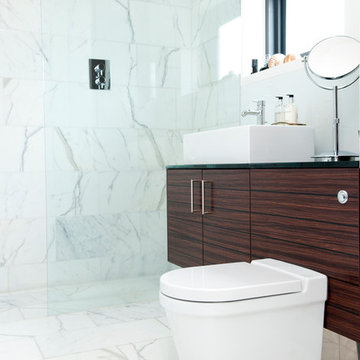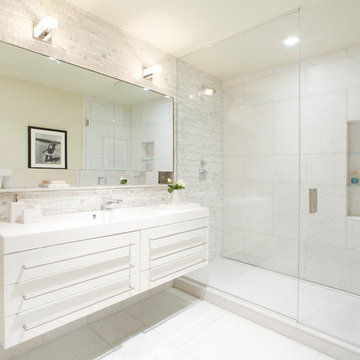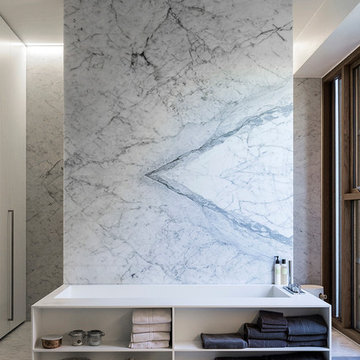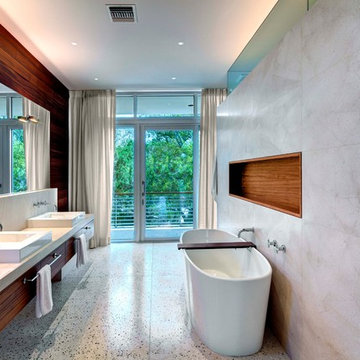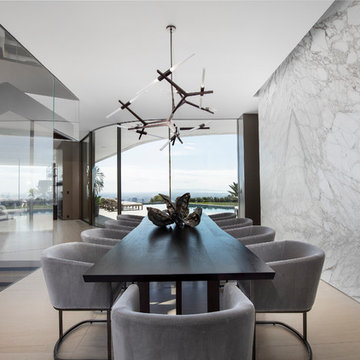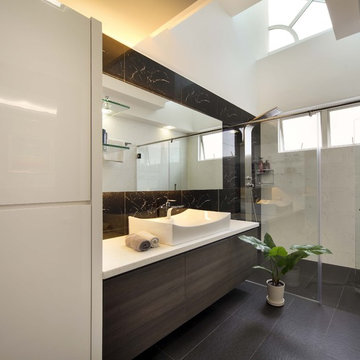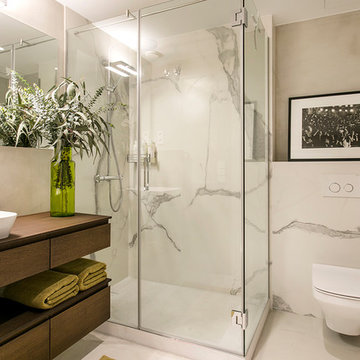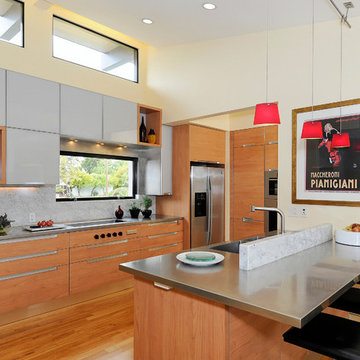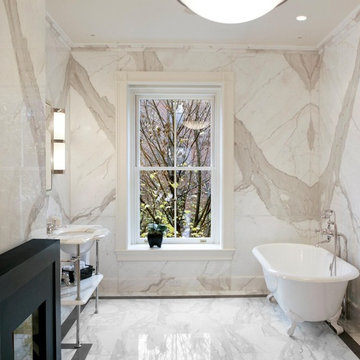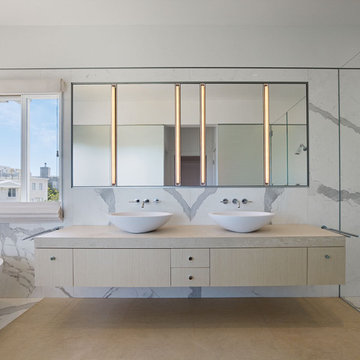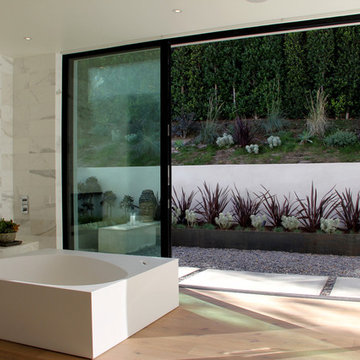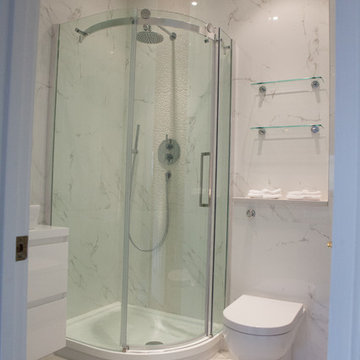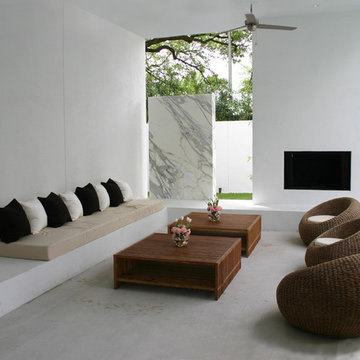25 Modern Home Design Photos
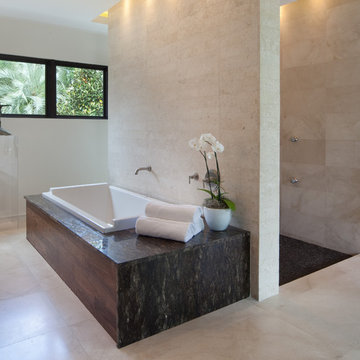
This contemporary home features clean lines and extensive details, a unique entrance of floating steps over moving water, attractive focal points, great flows of volumes and spaces, and incorporates large areas of indoor/outdoor living on both levels.
Taking aging in place into consideration, there are master suites on both levels, elevator, and garage entrance. The home’s great room and kitchen open to the lanai, summer kitchen, and garden via folding and pocketing glass doors and uses a retractable screen concealed in the lanai. When the screen is lowered, it holds up to 90% of the home’s conditioned air and keeps out insects. The 2nd floor master and exercise rooms open to balconies.
The challenge was to connect the main home to the existing guest house which was accomplished with a center garden and floating step walkway which mimics the main home’s entrance. The garden features a fountain, fire pit, pool, outdoor arbor dining area, and LED lighting under the floating steps.
Find the right local pro for your project
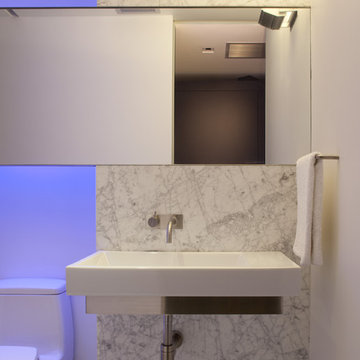
Two adjacent condominium units were merged to create a new, single residence Located on the 12th floor of 505 Greenwich Street, the walls of the previous units were completely demolished and the new space was created from scratch as a 1600 square-foot home in the sky.
With five floor to ceiling windows facing east, the plan was derived by aligning all of the rooms along the windows for natural light and skyline views of SOHO. The main area is a loft like space for dining, living, eating, and working; and is backed up by a small gallery area that allows for exhibiting photography with less natural light. Flanking each end of this main space are two full bedrooms, which have maximum privacy due to their opposite locations.
The aspiration was to create a sublime and minimalist retreat where the city could be leisurely looked back upon as a spectator in contrast to the daily process of being a vigorous participant.
Photo Credit: Paul Dyer
25 Modern Home Design Photos
1



















