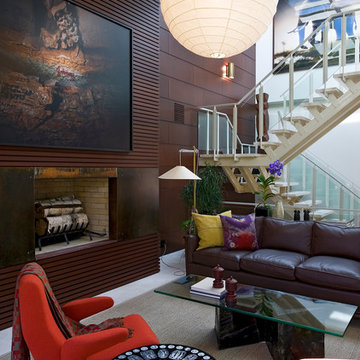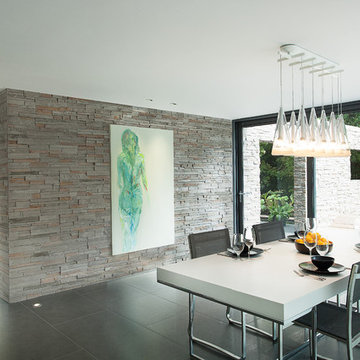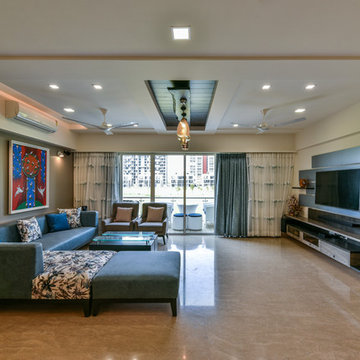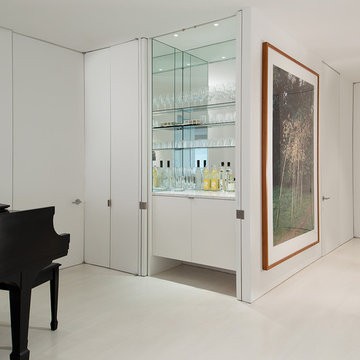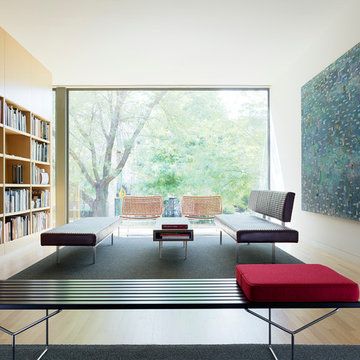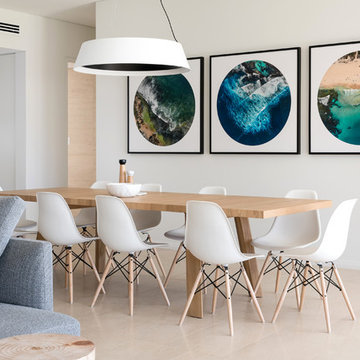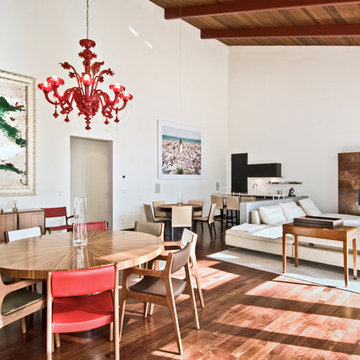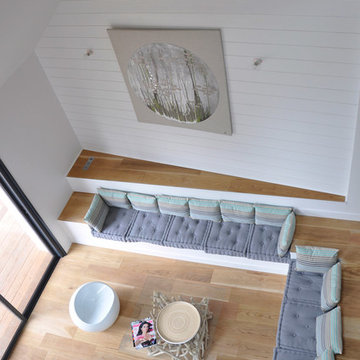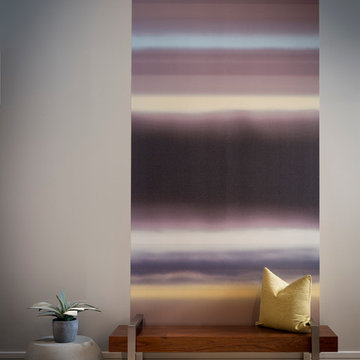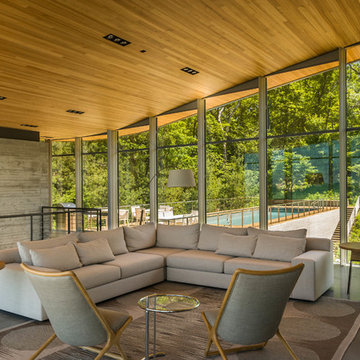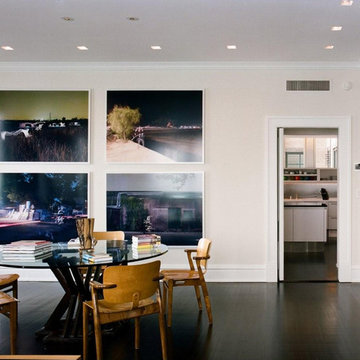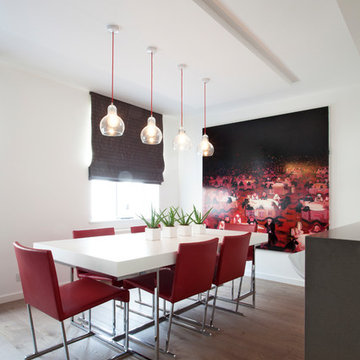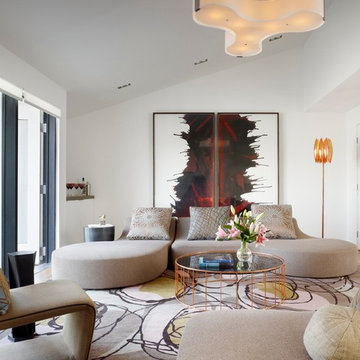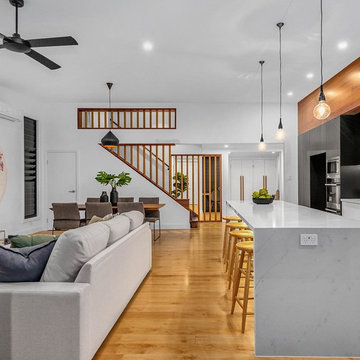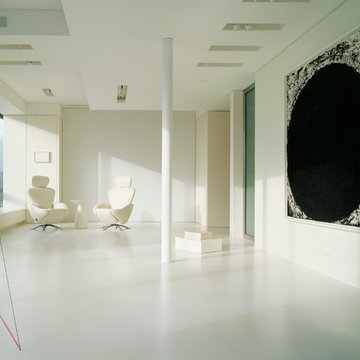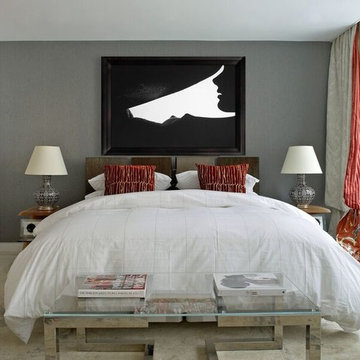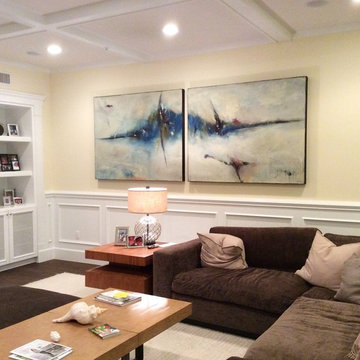21 Modern Home Design Photos
Find the right local pro for your project
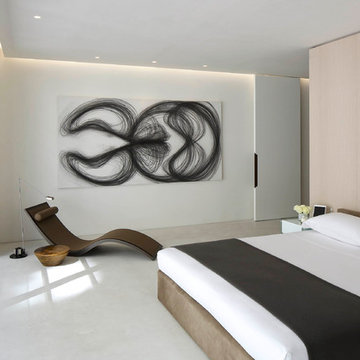
Architect - Haute Architecture
Designer - Haute Architecture
General Contractor - Rusk Renovations Inc.
Photographer - Susan Fisher Plotner
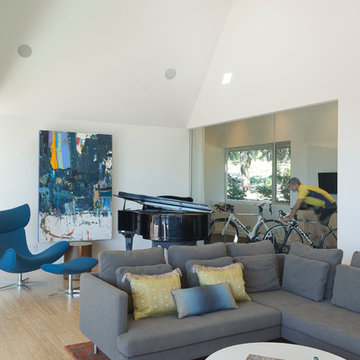
No that's not a bicycle in the living room. You're seeing the sweat room off the living room separated by butt-glazed glass. This wall of glass allows the rider to enjoy the view through the living room and out to the pool as they train for hours at a time. A wall of Knoll fabric curtain can by pulled shut to close off the sweat room when not in use. Skylights are sprinkled across the ceiling to allow light to play across the flooring.
Photo by Paul Bardagjy
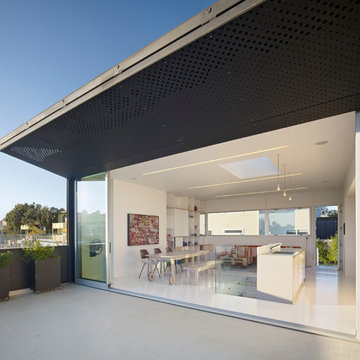
The client came to SFOSL with the need for more space in a fairly fatigued home on Potrero Hill. As expanding upward through the roof was the only option, the addition of 650 square feet would also take advantage of views overlooking Bernal Heights Park and the San Francisco Bay. The terraced garden in the back connects the more private and secluded sleeping and bathing areas on the 2nd floor to the living area on the 3rd level through a pathway of stairs and a new catwalk bridge. Public function space moved to the addition on the roof. To weave the house into the urban fabric the building was clad in the inexpensive Skatelite material, used to make skateboard ramps. As the residence is located on a designated historic block, built by one developer and comprised of identical façades, the existing façade had to remain unchanged. Image by Bruce Damonte Photography.
21 Modern Home Design Photos
1



















