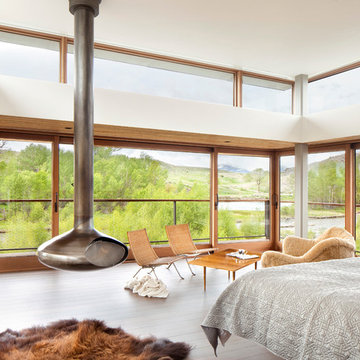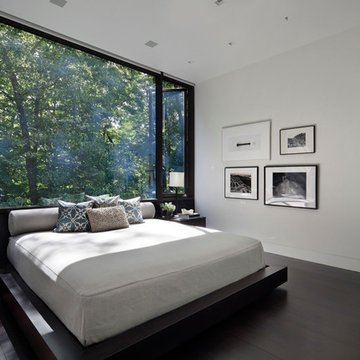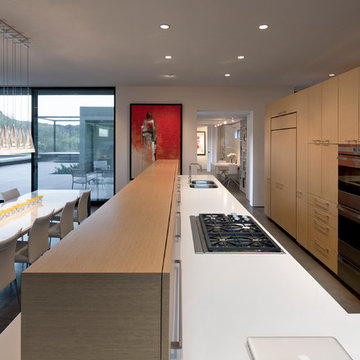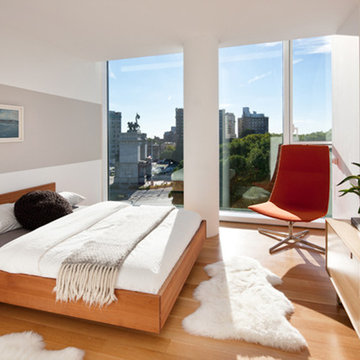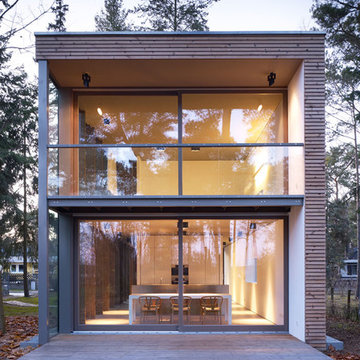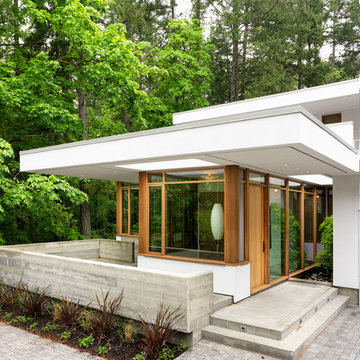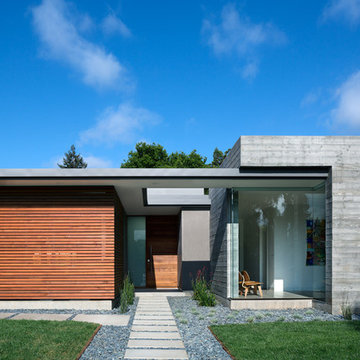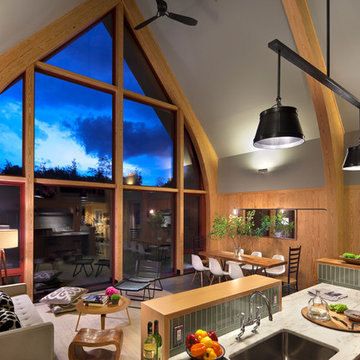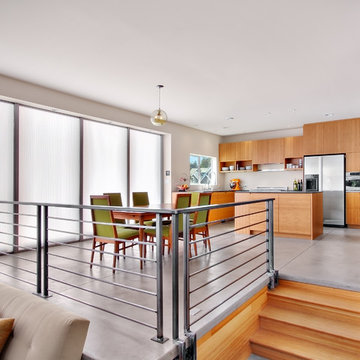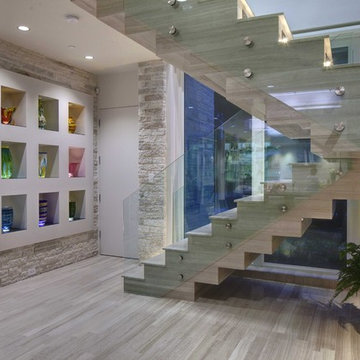521 Modern Home Design Photos
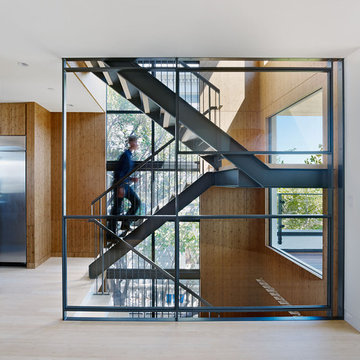
Paulette Taggart Architects l Alissa Lillie, Interior Design l Structural Design Engineers l Bruce Damonte Photography
Find the right local pro for your project

An open plan kitchen, dining and sitting area with external terrace.
Photography by Chris Snook
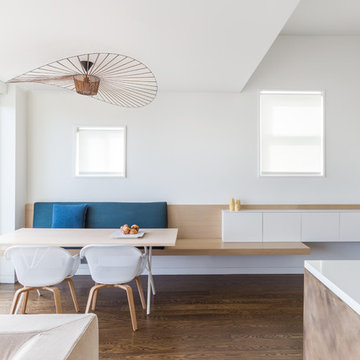
This Noe Valley whole-house renovation maximizes natural light and features sculptural details. A new wall of full-height windows and doors allows for stunning views of downtown San Francisco. A dynamic skylight creates shifting shadows across the neutral palette of bleached oak cabinetry, white stone and silicone bronze. In order to avoid the clutter of an open plan the kitchen is intentionally outfitted with minimal hardware, integrated appliances and furniture grade cabinetry and detailing. The white range hood offers subtle geometric interest, leading the eyes upwards towards the skylight. This light-filled space is the center of the home.
Architecture by Tierney Conner Design Studio.
Photo by David Duncan Livingston.
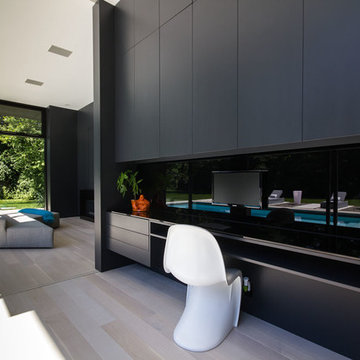
Peter Sellar, www.homedesign.com
44 Belvedere Residence. Windows, doors and curtain walls by Bigfoot Door. Designed by Guido Costantino.
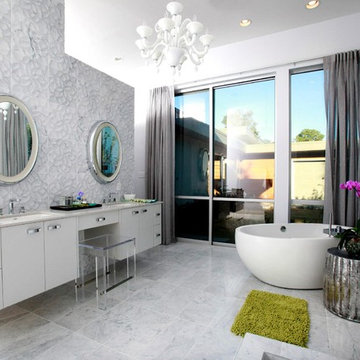
Sean Gardner Photography - www.nolaimages.com
Architect Kenneth Gowland - http://www.metrostudio.net/
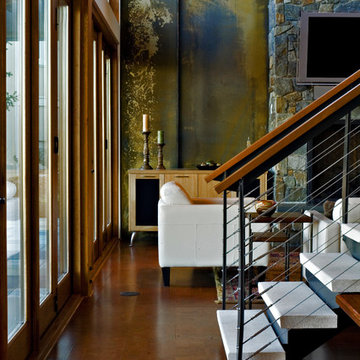
Conceived as an empty-nesters paradise this house was designed as a series of pods to maximize the efficiency of the footprint and to celebrate the interrelationship of the interior and exterior spaces. Both indoor and outdoor living areas are promoted by the building’s harmonious relationship with the natural environment. The undulating form steps down the hillside to frame incredible views of the landscape and surrounding golf course from every point in the house and a combination of decks, bridges and patios encourage the residents to be outside. This line between in and out is further diffused by both the structure and the material palette’s movement across the exterior threshold, while the shading devices, trellises and large eves provide protection and privacy for year round use and enjoyment of the entire site. This residence is truly a deliberate response to both the owner’s lifestyle and their love of nature.
521 Modern Home Design Photos
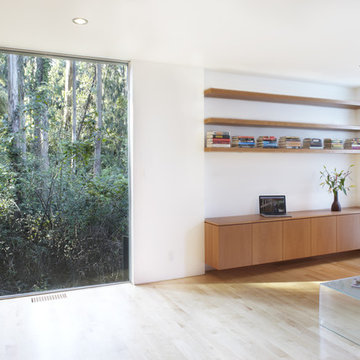
floor to ceiling windows lighten the ceiling, draw in an abundance of light and reinforce a sense of spatial continuity. the clear picture window facing the forest viscerally extends this sense to the exterior.
the main house cued an unencumbered modern aesthetic with significant clear-span ceilings and abundant natural light.
photo by muffy kibbey.
4



















