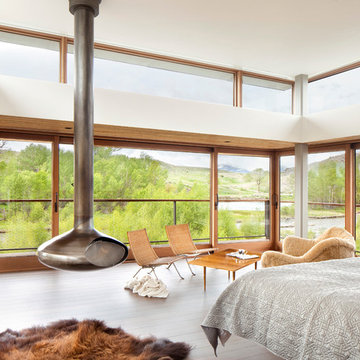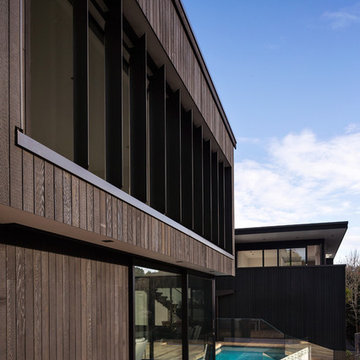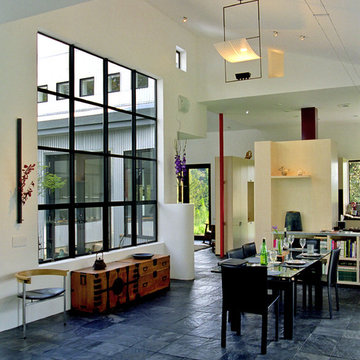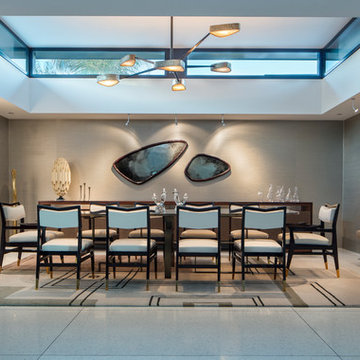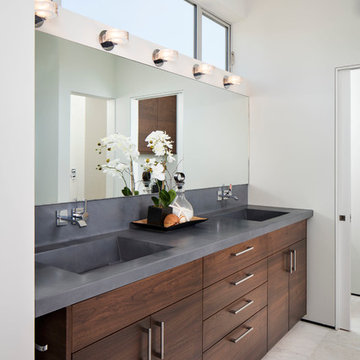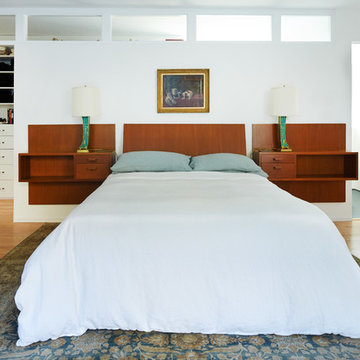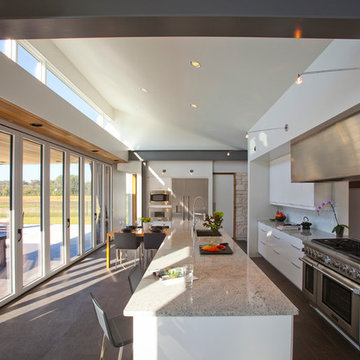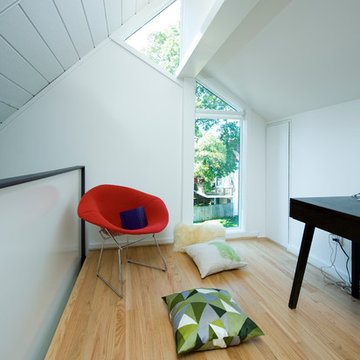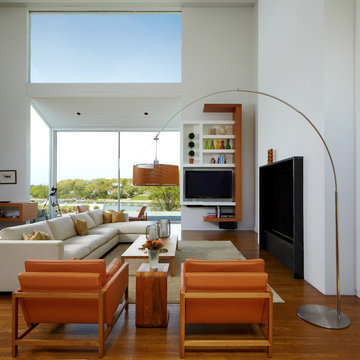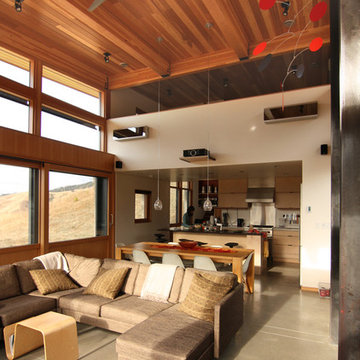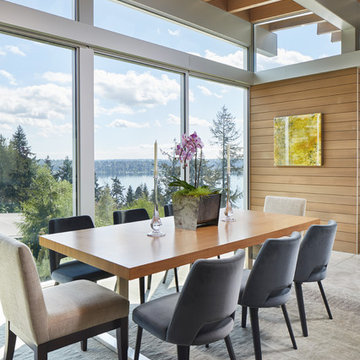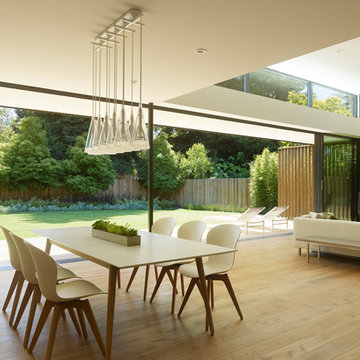558 Modern Home Design Photos
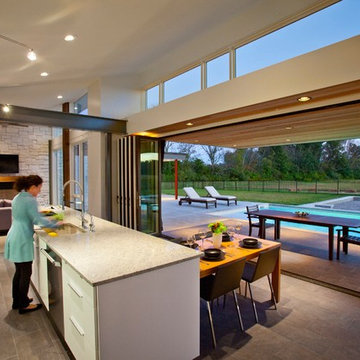
Kitchen with Panda Doors open to exterior dining and pool.
Architect: Drawing Dept
Contractor: Camery Hensley Construction
Photography: Ross Van Pelt
Find the right local pro for your project
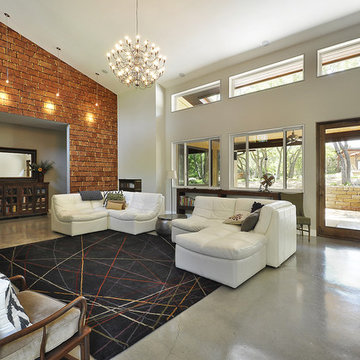
great room. from entry area and looking to the back porch.
Photo credit: Allison Cartwright, TwistArt LLC
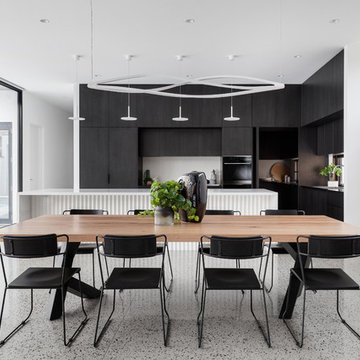
Kitchen and joinery finishes by Design + Diplomacy. Property styling by Design + Diplomacy. Cabinetry by Mark Gauci of Complete Interior Design. Architecture by DX Architects. Photography by Dylan Lark of Aspect11.
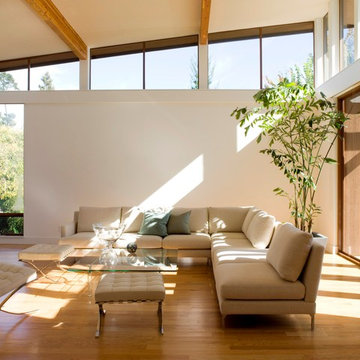
Broadway Terrace House: Daylight filled living room
Photographer: David Duncan Livingston.
California modern, California Coastal, California Contemporary Interior Designers, San Francisco modern,
Bay Area modern residential design architects, Sustainability and green design.
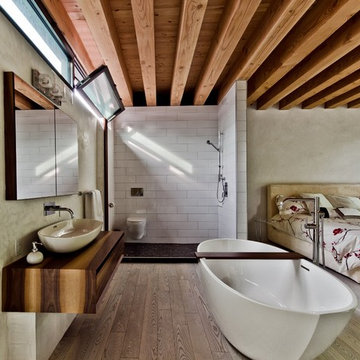
Ecologia Montréal is the first single dweling home in Montreal aiming for a Platinum LEED
certification.
The master bedroom's open concept bathroom features fixtures by WETSTYLE (tub, vanity, sink and mirrored cabinet). The BE Collection tub and sink were produced using WETSTYLE special bio-based composite material.
The owner, Sabine Karsenti, with the collaboration of the Ecologia foundation and
her designer Gervais Fortin, had the objective to reduce to a minimum her ecological footprint
by using healthy, local and little polluting materials.
The team demonstrated that it’s possible to build an ecological house without sacrificing the contemporary design. All the materials were hand-picked from the most ecoresponsible supplier’s of Quebec.
Photos: Alexandre Parent / Studio Point DeVue
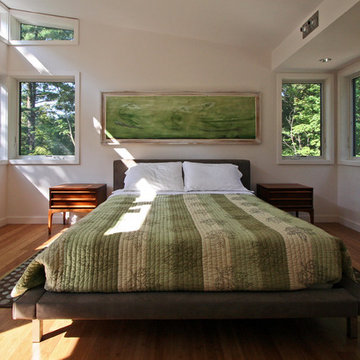
BERKSHIRE HOUSE
Location: West Stockbridge, MA
Completion Date: 2007
Size: 2,227 sf
Typology Series: L Series
Modules: 6 Boxes & Butterfly Roof
Program:
o Bedrooms: 3
o Baths: 2
o Features: Media Room, Roof Deck, Outdoor Fireplace, Screen Porch
o Environmentally Friendly Features: Geothermal Heating/Cooling System
Materials:
o Exterior: Cedar Siding, Cement Board Panels, Galvalume Metal Roof, Ipe Wood Decking
o Interior: Bamboo Flooring, Caesar Stone Countertops, Slate Bathroom Floors, Cherry Cabinets, Aluminum Clad Wood Windows with Low E, Insulated Glass, Hot Rolled Black Steel Cladding
Project Description:
A modification of the 2-Bar Bridge, L Series typology, the Berkshire House is a further development of the original concept for the Dwell Home.
Architects: Joseph Tanney, Robert Luntz
Project Architect: Brian Thomas
Project Team: Michael MacDonald
Manufacturer: Simplex Industries
Engineers: Lynne Walshaw P.E., Greg Sloditskie
Contractor: Small Building Company
Photographer: © RES4
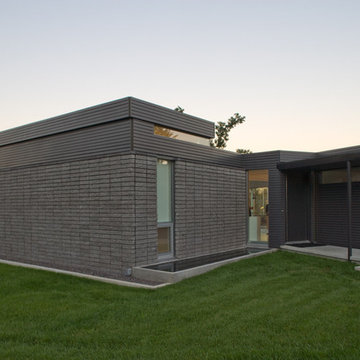
For this house “contextual” means focusing the good view and taking the bad view out of focus. In order to accomplish this, the form of the house was inspired by horse blinders. Conceived as two tubes with directed views, one tube is for entertaining and the other one for sleeping. Directly across the street from the house is a lake, “the good view.” On all other sides of the house are neighbors of very close proximity which cause privacy issues and unpleasant views – “the bad view.” Thus the sides and rear are mostly solid in order to block out the less desirable views and the front is completely transparent in order to frame and capture the lake – “horse blinders.” There are several sustainable features in the house’s detailing. The entire structure is made of pre-fabricated recycled steel and concrete. Through the extensive use of high tech and super efficient glass, both as windows and clerestories, there is no need for artificial light during the day. The heating for the building is provided by a radiant system composed of several hundred feet of tubes filled with hot water embedded into the concrete floors. The façade is made up of composite board that is held away from the skin in order to create ventilated façade. This ventilation helps to control the temperature of the building envelope and a more stable temperature indoors. Photo Credit: Alistair Tutton
558 Modern Home Design Photos
5



















