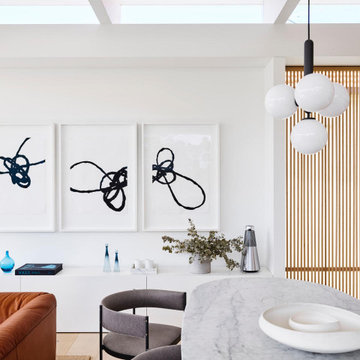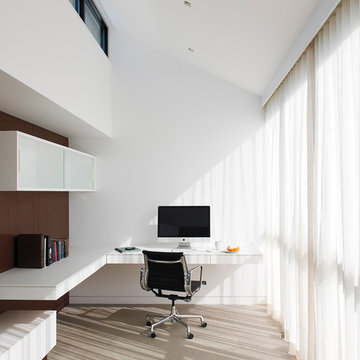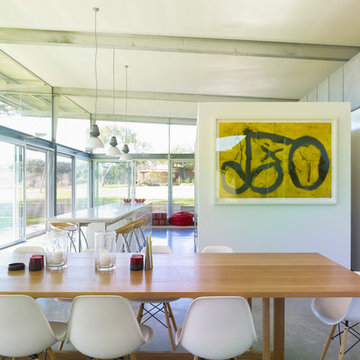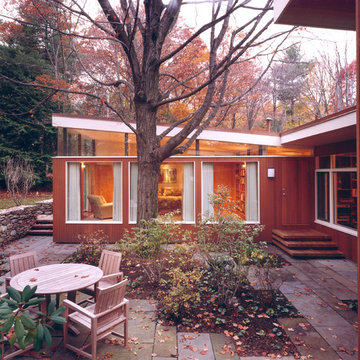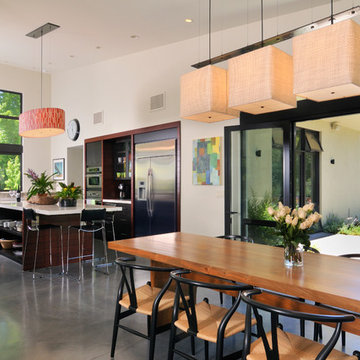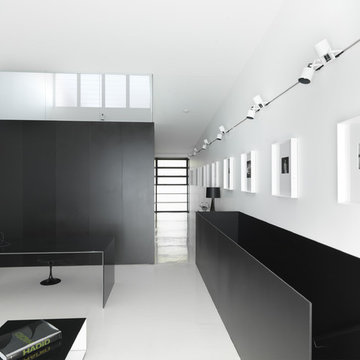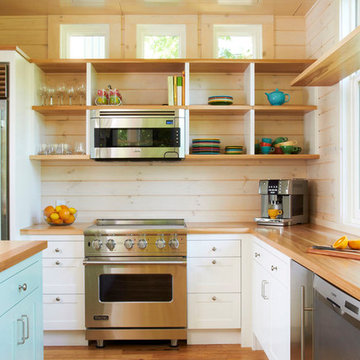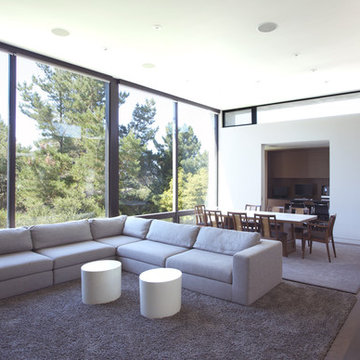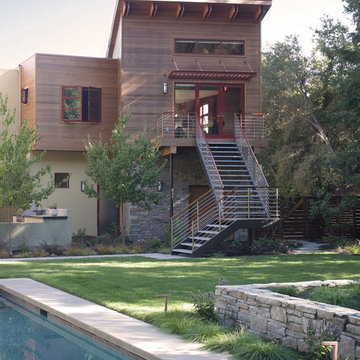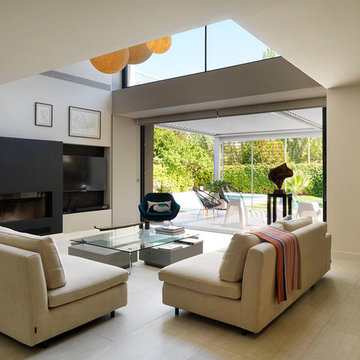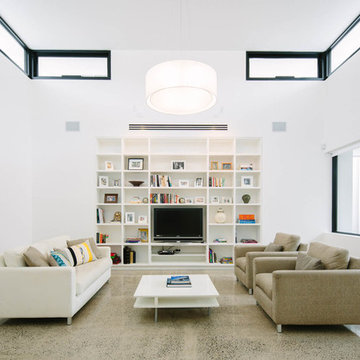557 Modern Home Design Photos
Find the right local pro for your project
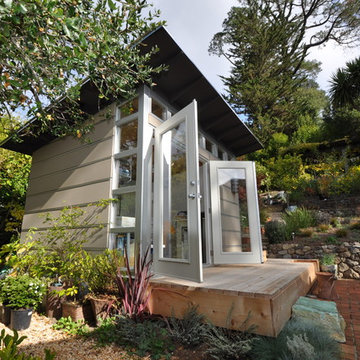
Expansive double glass french doors welcome light AND the artist to her space. This pottery studio is properly ventilated and built to conform to appropriate specifications for a kiln and other pottery tools.
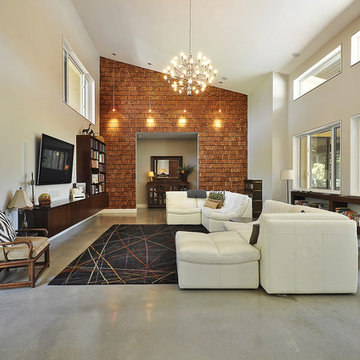
great room. looking from dining. feature wall - cedar post cross-sections.
Photo credit: Allison Cartwright, TwistArt LLC
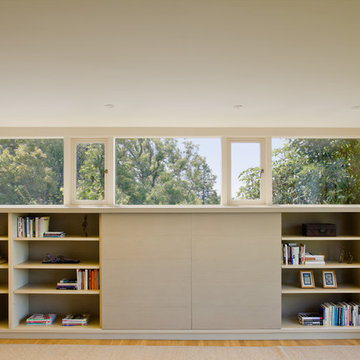
Built-in bookcase, TV cabinet with sliding doors, transom windows over bookcase, painted ceilings with recessed lighting, light hardwood floors with natural sisal area rug in mid-century-modern renovation and addition in Berkeley hills, California

This 6,500-square-foot one-story vacation home overlooks a golf course with the San Jacinto mountain range beyond. The house has a light-colored material palette—limestone floors, bleached teak ceilings—and ample access to outdoor living areas.
Builder: Bradshaw Construction
Architect: Marmol Radziner
Interior Design: Sophie Harvey
Landscape: Madderlake Designs
Photography: Roger Davies
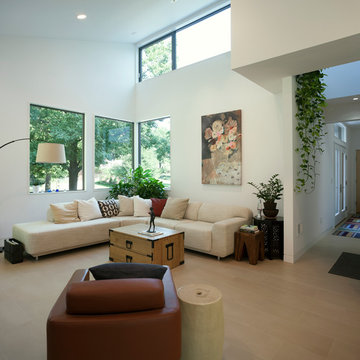
Layers of windows open up to the preserved, mature tree canopies and invite in ample amounts of natural light.
Photo credit: Michael Spillers
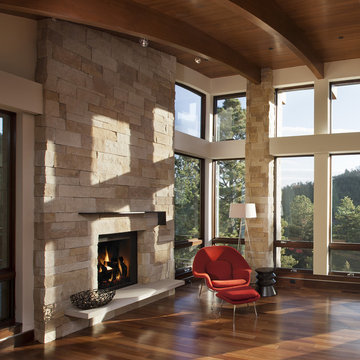
Modern contemporary living room, design by Mosaic Architects. Photo By Jim Bartsch
557 Modern Home Design Photos
4




















