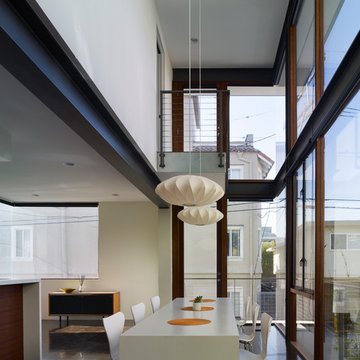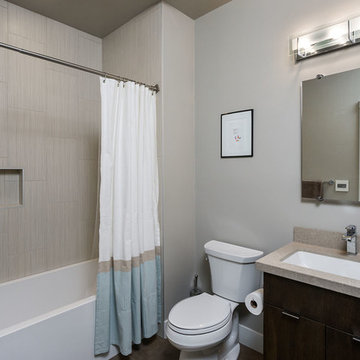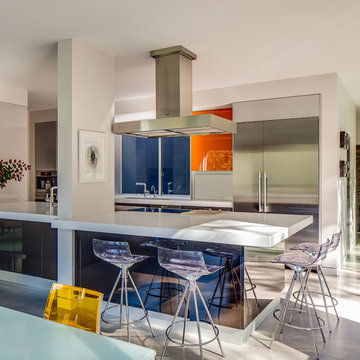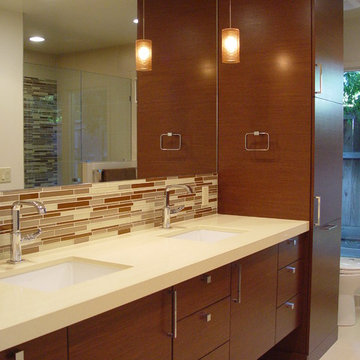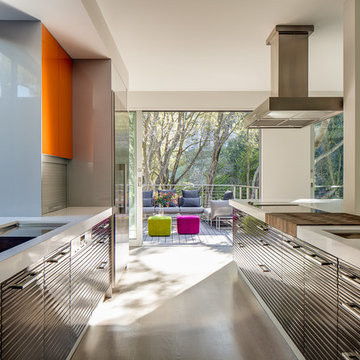10 Modern Home Design Photos
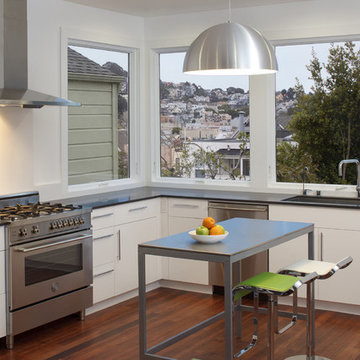
An Italianate Victorian Noe Valley home is restored, transformed and doubled in area, within its original footprint. A complete re-engineering of the 1st story (allowing 3 new bedrooms and a bath), the connection of 2nd floor public spaces, and the introduction of a new internal stair, maximize the potential of this otherwise modest house.
General Contractor: Bay Area Metro Builder
Structural Engineer: ZFA Structural Engineers
Photographer: Eric Rorer
Find the right local pro for your project
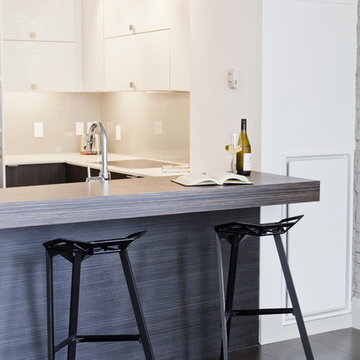
A bar made of a slab of imitation macassar ebony tapers to orient those sitting on the Konstantin Grcic stools towards the DJ booth where the owner spins fresh tunes any time friends gather. Matte charcoal Night Flight base cabinets contrast with white acrylic upper cabinets with a glass illusion edge profile to carry forward the open and airy feel of this loft space. Blizzard Caesarstone and custom back-painted glass backsplash create a sleek and modern feel with reduced texture.
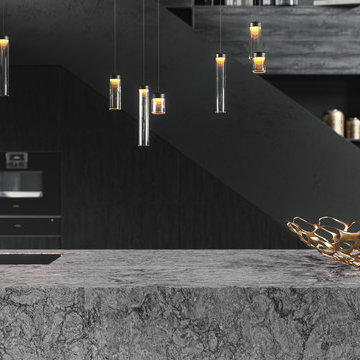
Modern or Transitonal: No matter the style, Turbine Grey™ is the next generation of Granite-inspired designs from Caesarstone® Australia.
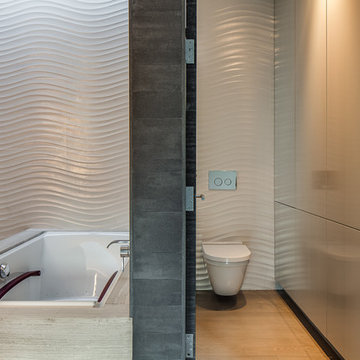
For this remodel in Portola Valley, California we were hired to rejuvenate a circa 1980 modernist house clad in deteriorating vertical wood siding. The house included a greenhouse style sunroom which got so unbearably hot as to be unusable. We opened up the floor plan and completely demolished the sunroom, replacing it with a new dining room open to the remodeled living room and kitchen. We added a new office and deck above the new dining room and replaced all of the exterior windows, mostly with oversized sliding aluminum doors by Fleetwood to open the house up to the wooded hillside setting. Stainless steel railings protect the inhabitants where the sliding doors open more than 50 feet above the ground below. We replaced the wood siding with stucco in varying tones of gray, white and black, creating new exterior lines, massing and proportions. We also created a new master suite upstairs and remodeled the existing powder room.
Architecture by Mark Brand Architecture. Interior Design by Mark Brand Architecture in collaboration with Applegate Tran Interiors. Lighting design by Luminae Souter. Photos by Christopher Stark Photography.
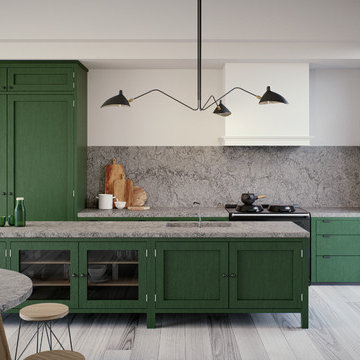
Modern or Transitonal: No matter the style, Turbine Grey™ is the next generation of Granite-inspired designs from Caesarstone® Australia.
10 Modern Home Design Photos
1



















