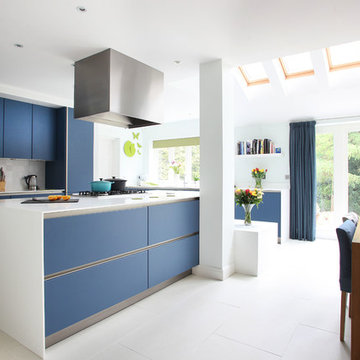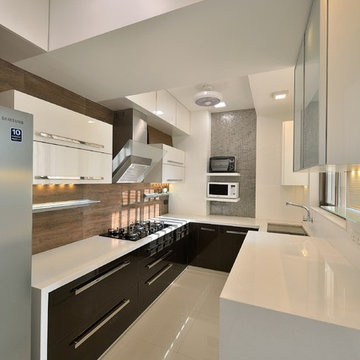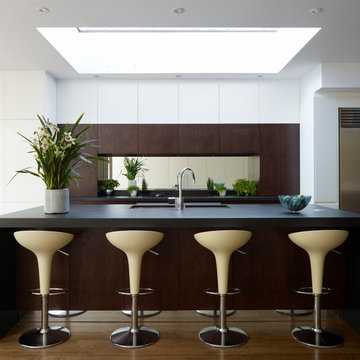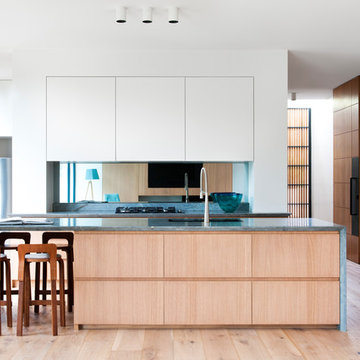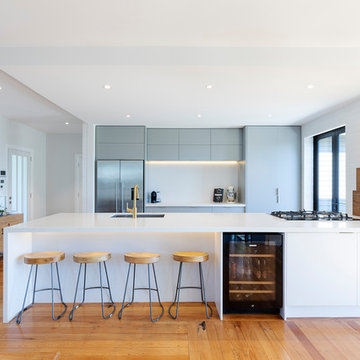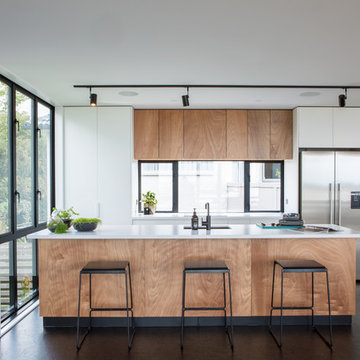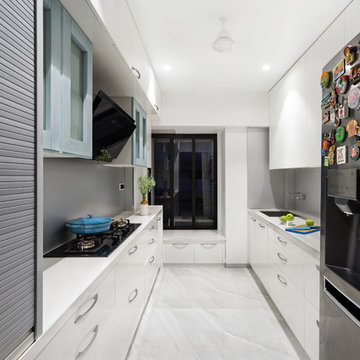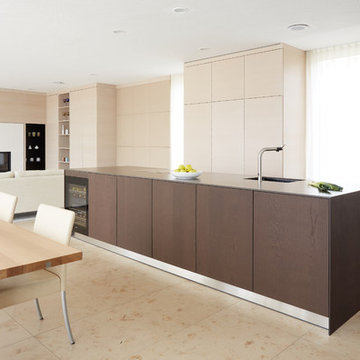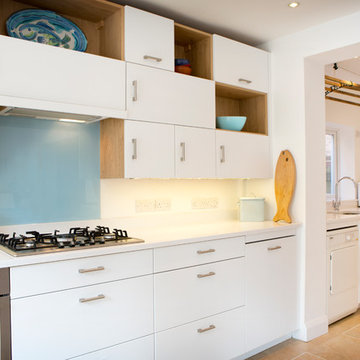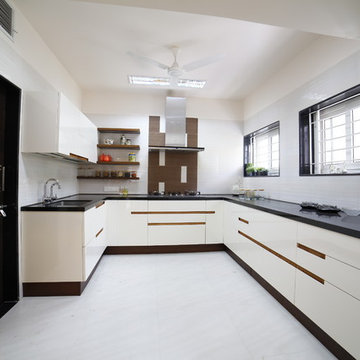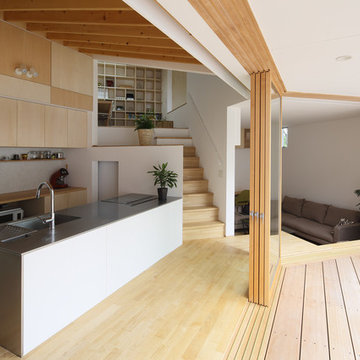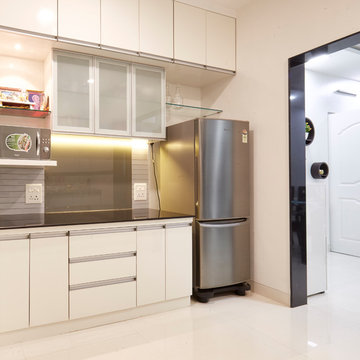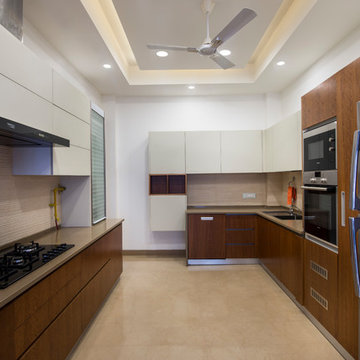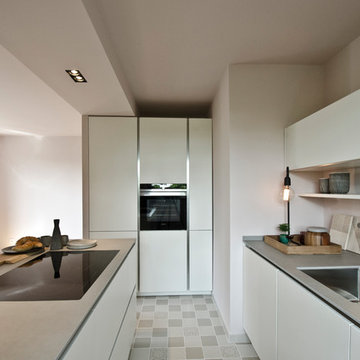59 Modern Home Design Photos
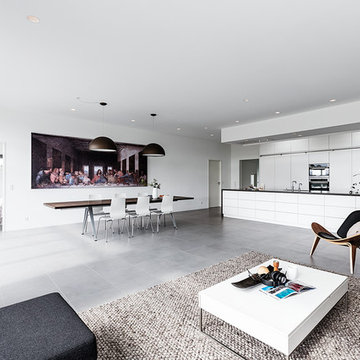
KUNSTERISK AKUSTIKLØSNING TIL BOLIGEN
Problem: Rummet var præget af dårlig akustik, grundet store og bare overflader, som reflekterede lyden tilbage i rummet.
Løsning: Løsningen blev en række SmartArt billeder på væggen ved spise- og sofaområdet, der reducerer de stående lydbølgers bevægelse mellem de parallelle vægge i rummet.
Design: Motiverne til akustikbillederne er udvalgt så de passede til stuens moderne og skandinaviske stil, og kan udskiftes efter behov.
Anvendte produkter: SmartArt 60
Find the right local pro for your project
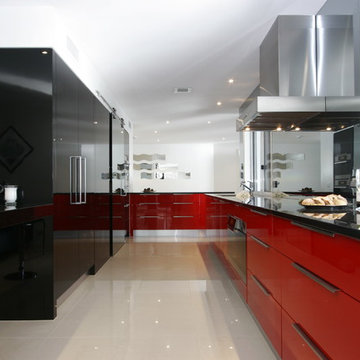
Galley kitchen, Gloss ‘Enigma Red’ 2 pak feature doors.
Front- Black Gloss Createc, pantry shelves & cabinets in Charcoal Melamine. Premium 30mm Black Galaxy Granite bench tops. Pantry in dark gloss laminate. Sliding pantry door system Kethy ‘Exterus’ and Mirastar glass pantry door with large 2 way handle. Luxury continues to custom made outdoor kitchen area.
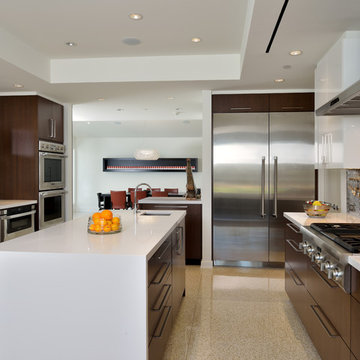
Remodeling and adding on to a classic pristine 1960’s ranch home is a challenging opportunity. Our clients were clear that their own sense of style should take precedence, but also wanted to honor the home’s spirit. Our solution left the original home as intact as possible and created a linear element that serves as a threshold from old to new. The steel “spine” fulfills the owners’ desire for a dynamic contemporary environment, and sets the tone for the addition. The original kidney pool retains its shape inside the new outline of a spacious rectangle. At the owner’s request each space has a “little surprise” or interesting detail.
Photographs by: Miro Dvorscak
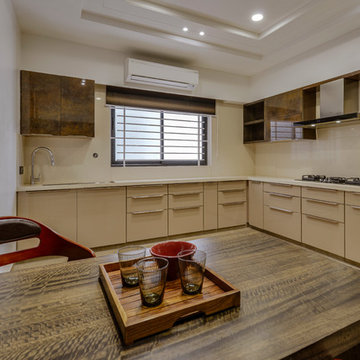
Designed by - Office of Contemporary Architecture
Photographed by - Ravi Chouhan, Sapna Jain
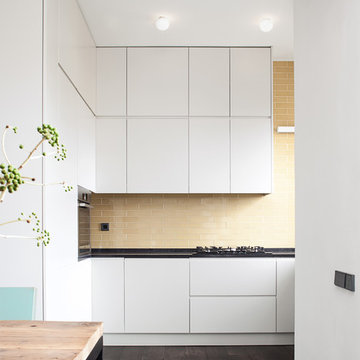
The open plan Kitchen Diner has its centerpiece in a bespoke large dining table that uses reclaimed french oak barrel timber; the yellow elongated metro tiles are used to create the a backdrop to the space and give the illusion of natural landscape beyond the cabinets
59 Modern Home Design Photos
2



















