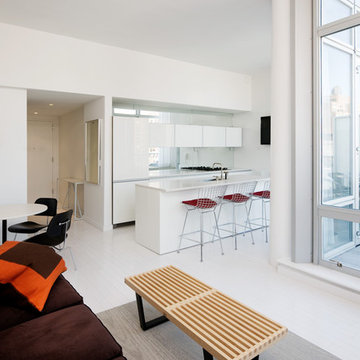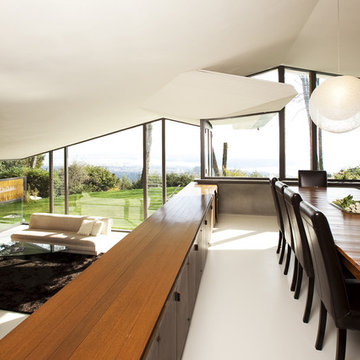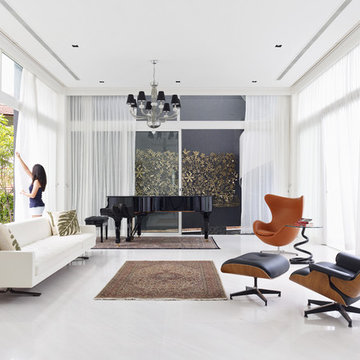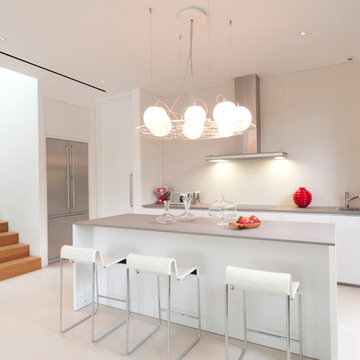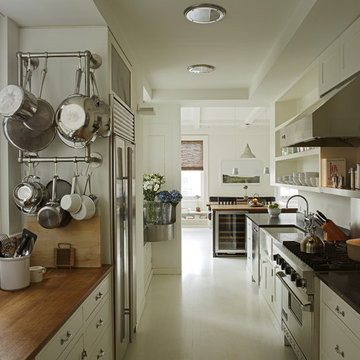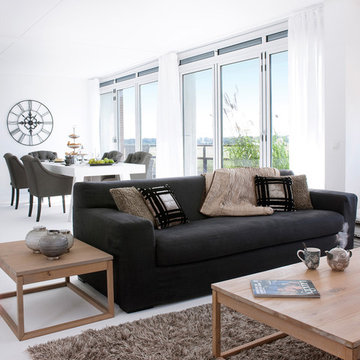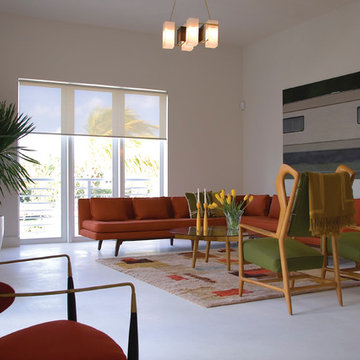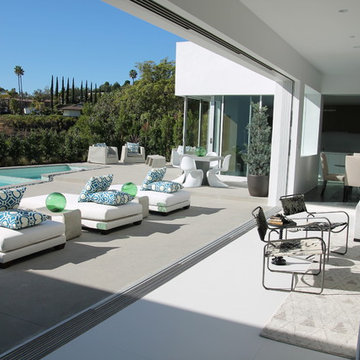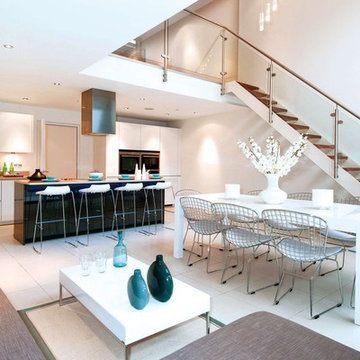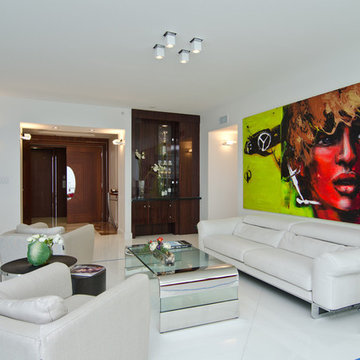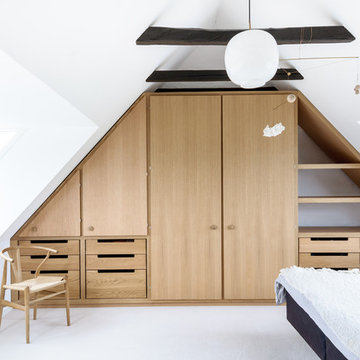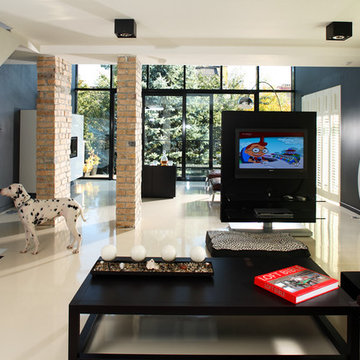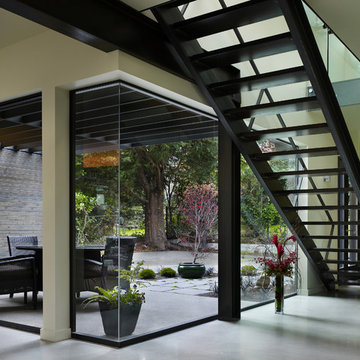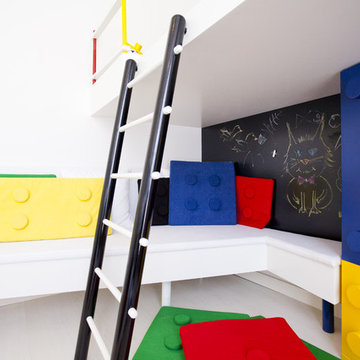143 Modern Home Design Photos
Find the right local pro for your project
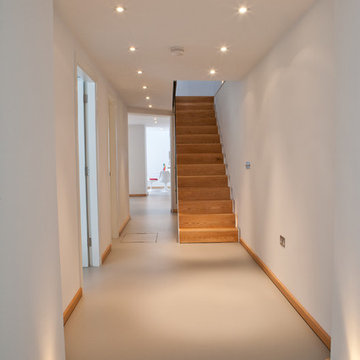
The project was to extend and existing house into two flats on the lower ground floor in a listed building creating a new kitchen, dining area and gym.
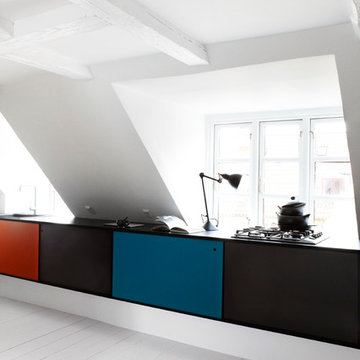
Ombygning af tørreloft til privatbolig.
Snedkerkøkken i sort mdf / kompakt laminat / skydelåger
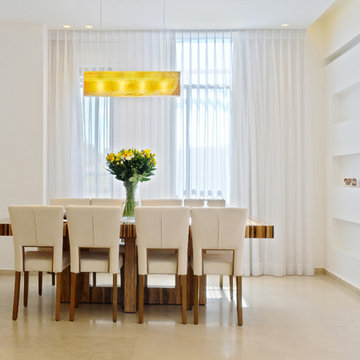
Galilee Lighting - modern rectangle art glass chandelier.
Our beautiful modern art glass chandelier is made fused glass in unique colors and textures that bring the touch of art to the space.
Our modern lighting fixtures are available in different colors, sizes, shapes and length.
We advise our customers about the right size of chandelier for their space according to their room size, and custom design our chandeliers to fit their needs.
for more details or to receive our catalog by email, contact us Sales@GalileeLighting.com
for more unique lighting designs visit www.GalileeLighting.com
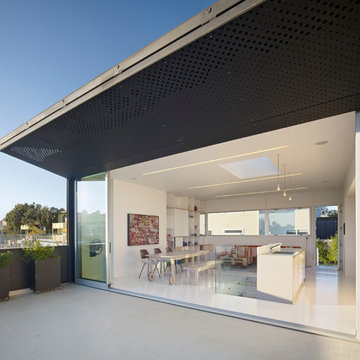
The client came to SFOSL with the need for more space in a fairly fatigued home on Potrero Hill. As expanding upward through the roof was the only option, the addition of 650 square feet would also take advantage of views overlooking Bernal Heights Park and the San Francisco Bay. The terraced garden in the back connects the more private and secluded sleeping and bathing areas on the 2nd floor to the living area on the 3rd level through a pathway of stairs and a new catwalk bridge. Public function space moved to the addition on the roof. To weave the house into the urban fabric the building was clad in the inexpensive Skatelite material, used to make skateboard ramps. As the residence is located on a designated historic block, built by one developer and comprised of identical façades, the existing façade had to remain unchanged. Image by Bruce Damonte Photography.
143 Modern Home Design Photos
4



















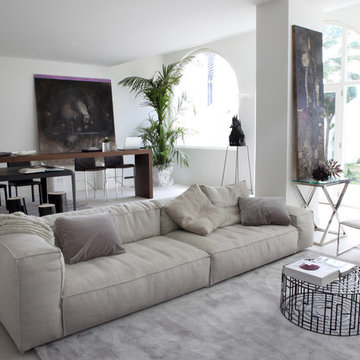
![桜台の家 | SAKURADAI House [NWH]](https://st.hzcdn.com/fimgs/pictures/浴室/桜台の家-sakuradai-house-nwh-h-a-s-market-img~09b1fbf80587d024_0290-1-7a3667f-w360-h360-b0-p0.jpg)
