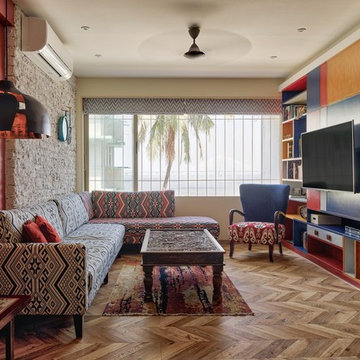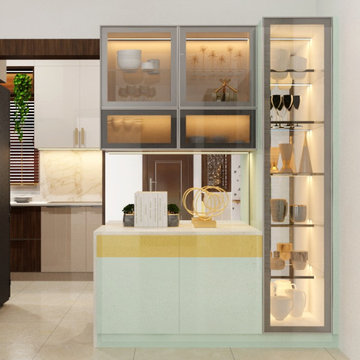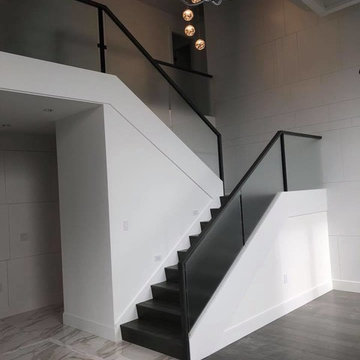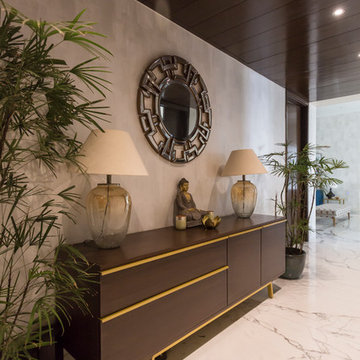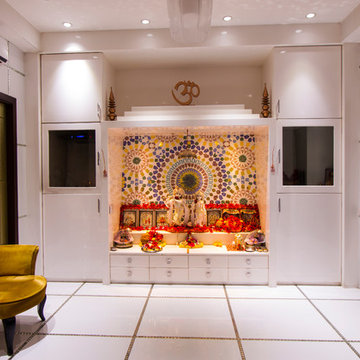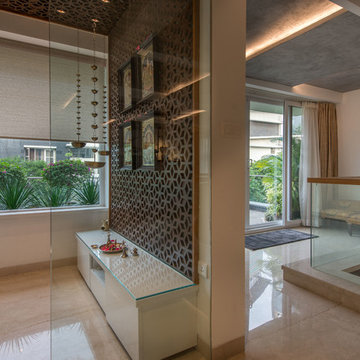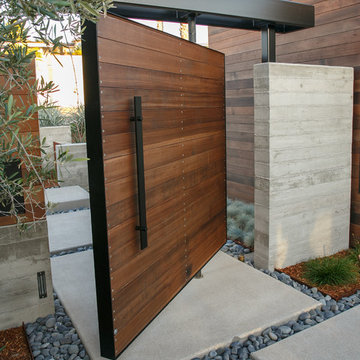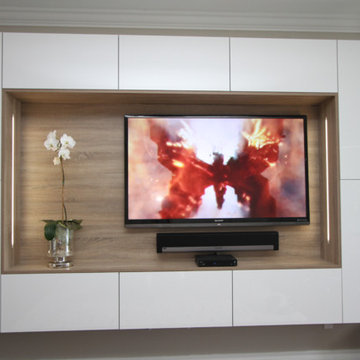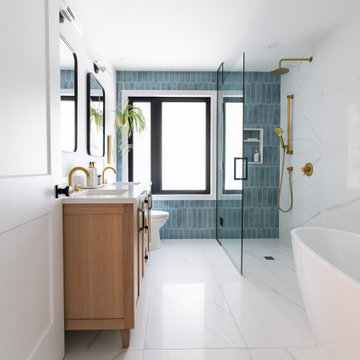29,61,926 Modern Home Design Photos
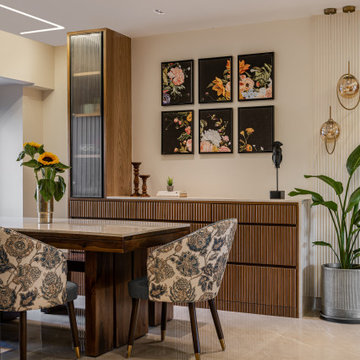
The dining area boasts a charming touch of rustic floral accents that transport you back in time and evoke a warm nostalgia. The intricate detailing and carefully selected decor elements create a cosy and inviting ambience, perfect for enjoying a delicious meal with friends and family.
©️ All design copyright Studio Priyanka Rajguru 2023
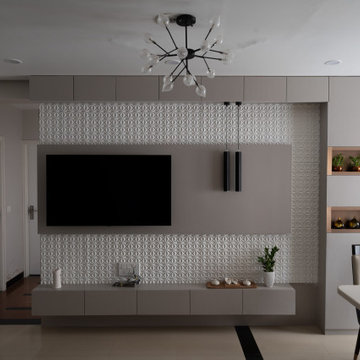
The TV cabinet has been designed as the main element of focus as its the first thing one would experience while entering the house. As the small flat doesn’t have a lof of storage space, we have tried to play the maximum with the minimum. The entrance console is a spacious storage unit along the entire wall.
Find the right local pro for your project
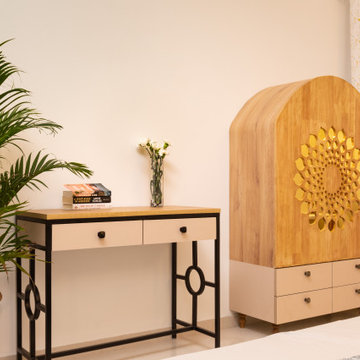
The guest room is a dreamy classic. Trimmed walls with a grandiose floral wallpaper
within, dresses up the main wall.
Delicate light from the exquisite brass wall lamp brightens the space ever so tenderly.
Petite nightstands were designed featuring rattan.
The blush toned closet stands tall and elegant with the most gorgeous hand painted
handles. A wooden moulding makes for the perfect crown to this closet.
On the other side is a compact customised console with sightly metal leg details.
Beside this is an unconventionally designed pooja cabinet. Sleek in demeanour yet
exuding it’s own charm, this unit is at its delightful best.
Watching light streaming through its jaali shutters, casting a patterned shadow on the
floor is nothing short of a supernal experience.
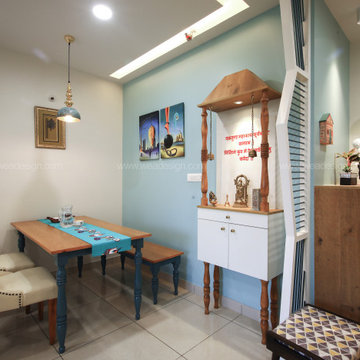
We have incorporated the pooja unit in the dining area next to the partition, this pooja unit is neither a traditional nor a modern unit , it’s a combination of both; and the back panel is done with white marble and “Ganesh Mantra” has been carved on the same.⠀
Modern classic-theme-dining table is a made with veneer and solid wood painted supports. On one side of this table we have a bench which resembles the dining table design and the other side we kept two high back classic chairs with leatherette finish, and we have also added a pendant lamp to improve the overall aesthetics of this area. ⠀
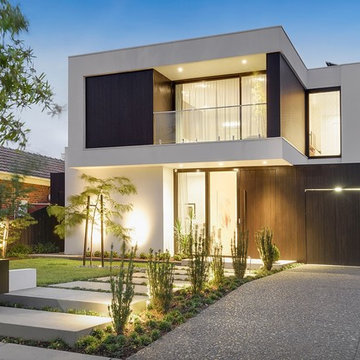
Beginning upstairs, non symmetrical sliding doors, large fixed panel and smaller door, opening onto front balcony.
On ground solid timber door with timber strip cladding, with aluminium frame with double side light.
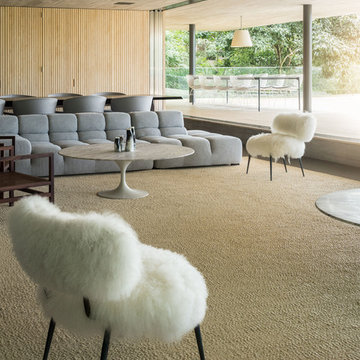
Accoya was used for all the superior decking and facades throughout the ‘Jungle House’ on Guarujá Beach. Accoya wood was also used for some of the interior paneling and room furniture as well as for unique MUXARABI joineries. This is a special type of joinery used by architects to enhance the aestetic design of a project as the joinery acts as a light filter providing varying projections of light throughout the day.
The architect chose not to apply any colour, leaving Accoya in its natural grey state therefore complimenting the beautiful surroundings of the project. Accoya was also chosen due to its incredible durability to withstand Brazil’s intense heat and humidity.
Credits as follows: Architectural Project – Studio mk27 (marcio kogan + samanta cafardo), Interior design – studio mk27 (márcio kogan + diana radomysler), Photos – fernando guerra (Photographer).
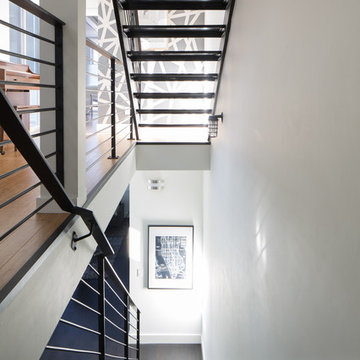
Location: Denver, CO, USA
THE CHALLENGE: Elevate a modern residence that struggled with temperature both aesthetically and physically – the home was cold to the touch, and cold to the eye.
THE SOLUTION: Natural wood finishes were added through flooring and window and door details that give the architecture a warmer aesthetic. Bold wall coverings and murals were painted throughout the space, while classic modern furniture with warm textures added the finishing touches.
Dado Interior Design
DAVID LAUER PHOTOGRAPHY
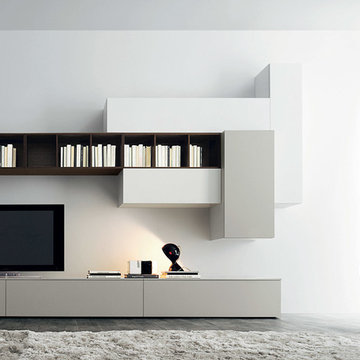
Affianco L2-31 Wall Unit I by Sangiacomo, Italy in brown oak veneer and matt bianco and grigio corda lacquer.
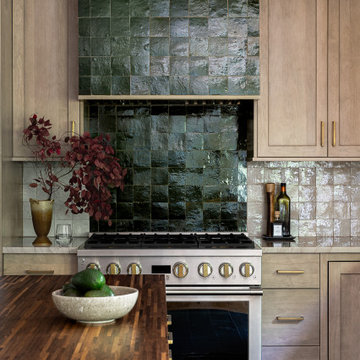
Designed and built by Erika Jayne Design + Build. Inspired by the meticulous landscaping of the client's home, we chose a garden-inspired theme for our design journey, focusing on organic shapes, earthy textures, and soothing colors.
29,61,926 Modern Home Design Photos

Modern black and white en-suite with basket weave floor tile, black double vanity with slab doors and a large shower with black metropolitan glass enclosure.
Photos by VLG Photography
2



















