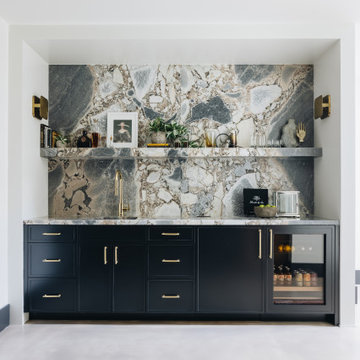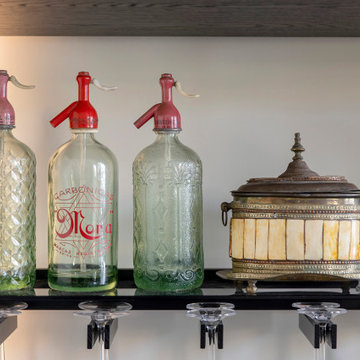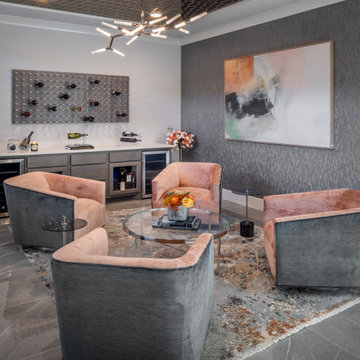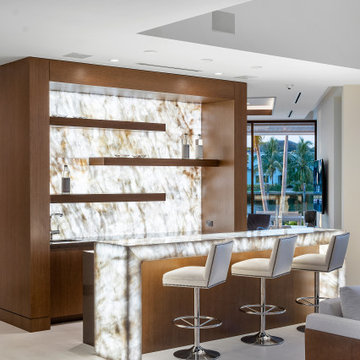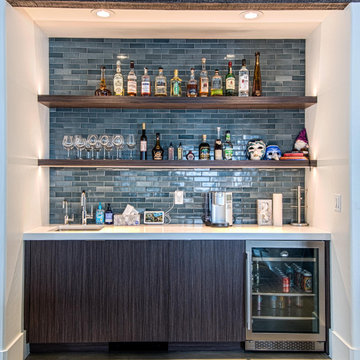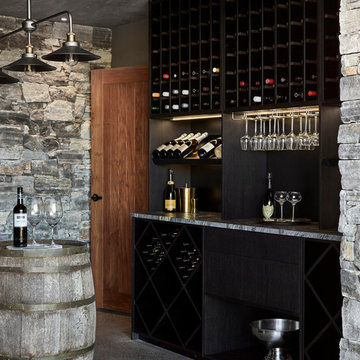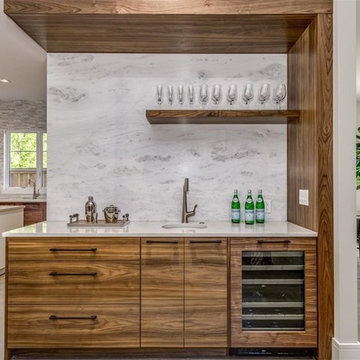19,842 Modern Home Bar Design Ideas
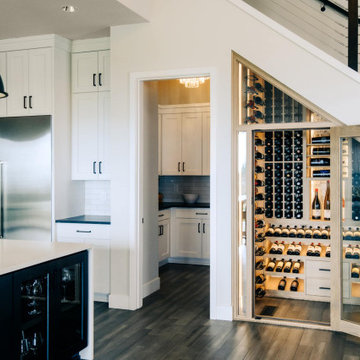
Our sleekest under stair wine cellar design to date, this Oregon build features glass walls that showcase our client’s wine collection. Drawers, shelving and minimalist floating racks seamlessly integrate with the kitchen’s existing clean lines and structural hardware, adding even more elegance and sophistication to the space.

Our client wanted to transform their home office into a room which they could get more use from, whilst taking advantage of the location it was at. With patio doors leading to their garden, a spot they spent lots of time socialising in, it made sense to create a home bar. This project was designed, supplied & installed by our team.
Would you like to create something similar in your home? We would love to hear from you. Enquire today by sending us a message.
Find the right local pro for your project

Modern speak easy vibe for this basement remodel. Created the arches under the family room extension to give it a retro vibe. Dramatic lighting and ceiling with ambient lighting add to the feeling of the space.
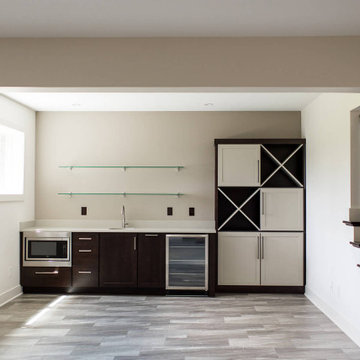
A marriage of industrial and natural styles gives this home a distinct yet relaxed atmosphere. Everything Home consulted on the floor plan and exterior style of this luxury home with the builders at Old Town Design Group. When construction neared completion, Everything Home returned to specify hard finishes and color schemes throughout and stage the decor and accessories.
---
Project completed by Wendy Langston's Everything Home interior design firm, which serves Carmel, Zionsville, Fishers, Westfield, Noblesville, and Indianapolis.
For more about Everything Home, see here: https://everythinghomedesigns.com/
To learn more about this project, see here:
https://everythinghomedesigns.com/portfolio/modern-prairie/
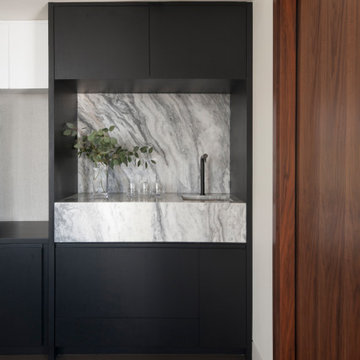
A wet bar with a concealed beverage cooler is tucked into the corner of the media room. An apron of stone conceals the sink depth while allowing the line of the adjacent counter to run continuous across the wall.
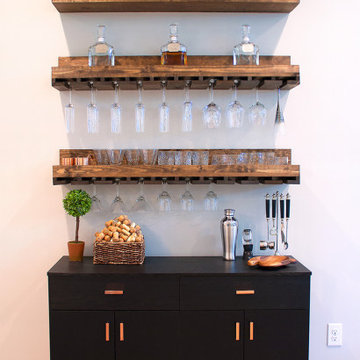
Rustic modern bar area with plenty of glassware storage and hidden storage.
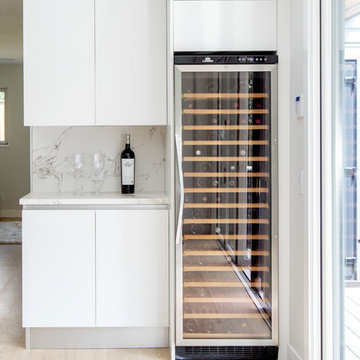
We entered into our Primrose project knowing that we would be working closely with the homeowners to rethink their family’s home in a way unique to them. They definitely knew that they wanted to open up the space as much as possible.
This renovation design begun in the entrance by eliminating most of the hallway wall, and replacing the stair baluster with glass to further open up the space. Not much was changed in ways of layout. The kitchen now opens up to the outdoor cooking area with bifold doors which makes for great flow when entertaining. The outdoor area has a beautiful smoker, along with the bbq and fridge. This will make for some fun summer evenings for this family while they enjoy their new pool.
For the actual kitchen, our clients chose to go with Dekton for the countertops. What is Dekton? Dekton employs a high tech process which represents an accelerated version of the metamorphic change that natural stone undergoes when subjected to high temperatures and pressure over thousands of years. It is a crazy cool material to use. It is resistant to heat, fire, abrasions, scratches, stains and freezing. Because of these features, it really is the ideal material for kitchens.
Above the garage, the homeowners wanted to add a more relaxed family room. This room was a basic addition, above the garage, so it didn’t change the square footage of the home, but definitely added a good amount of space.
For the exterior of the home, they refreshed the paint and trimmings with new paint, and completely new landscaping for both the front and back. We added a pool to the spacious backyard, that is flanked with one side natural grass and the other, turf. As you can see, this backyard has many areas for enjoying and entertaining.
19,842 Modern Home Bar Design Ideas
4
