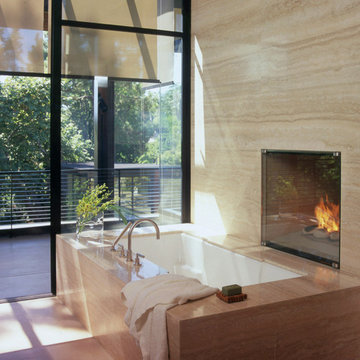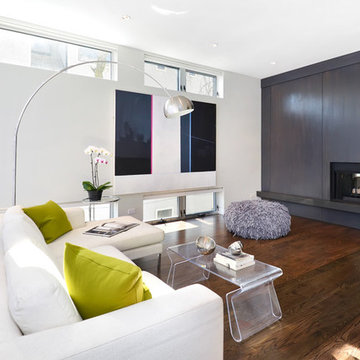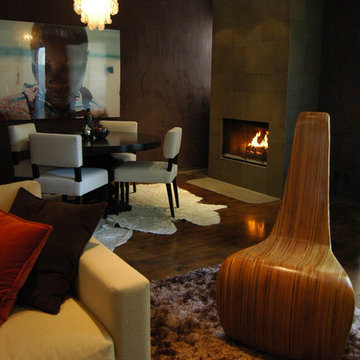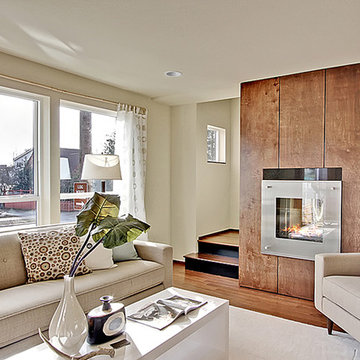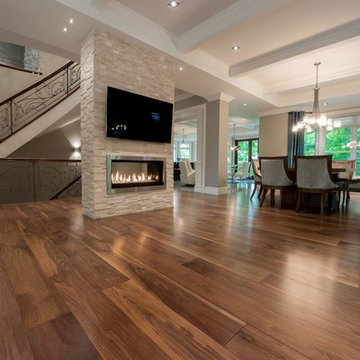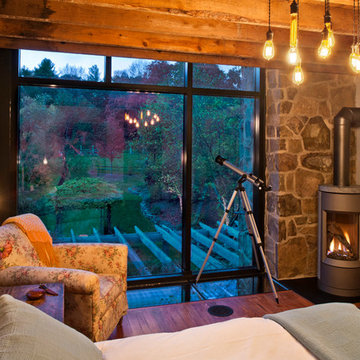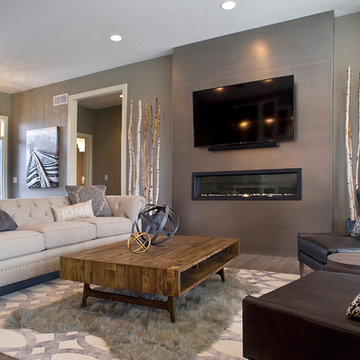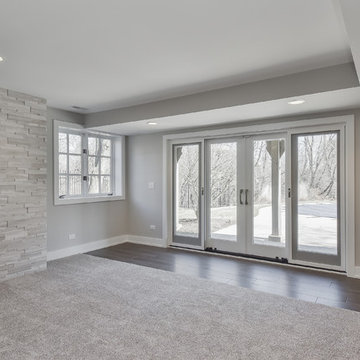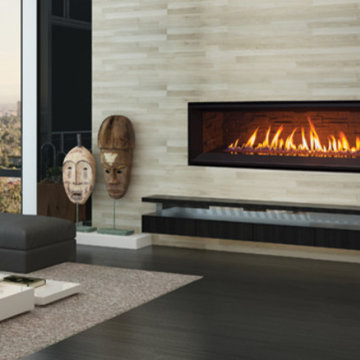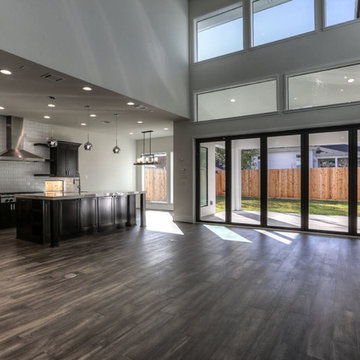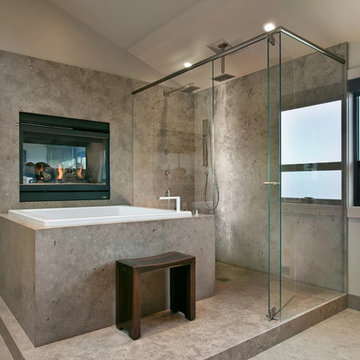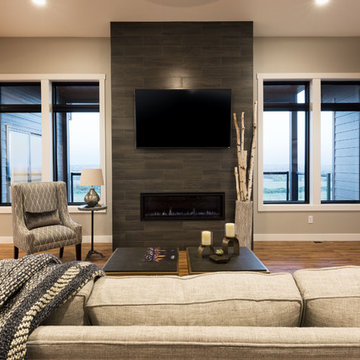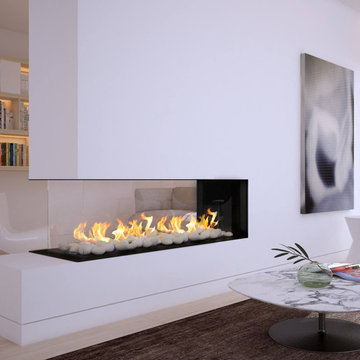Modern Fireplace Designs & Ideas
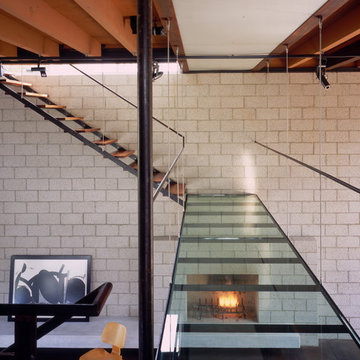
The walkway is suspended from the ceiling to create a floating effect of the stairs. (Photo: Erhard Pfeiffer)
Find the right local pro for your project
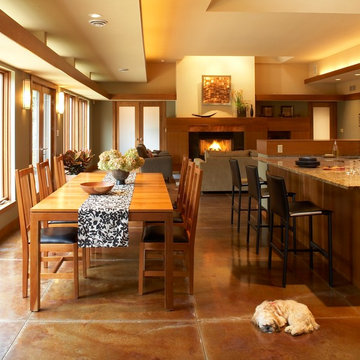
Dining room looking into great room. Floor is stained concrete with in-floor radiant heating.
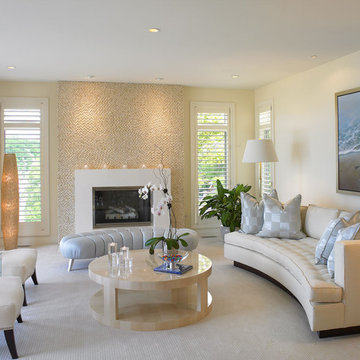
Jorge Castillo Designs, Inc. worked very closely with the Vail’s architect to create a contemporary home on top of the existing foundation. The end result was a bright and airy California style home with enough light to combat grey Ohio winters. We defined spaces within the open floor plan by implementing ceiling treatments, creating a well-planned lighting design, and adding other unique elements, including a floating staircase and aquarium.
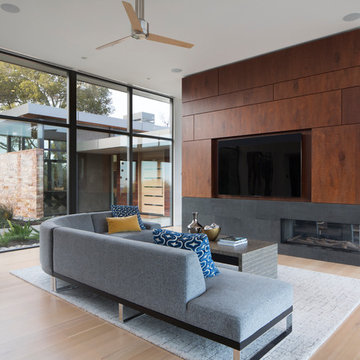
The family room is designed for entertainment with views of the other wing of the house, the main entry and game room, and the oak trees with valley, mountains beyond. The existing fireplace was remodeled with Sapele random plank design above and lava stone lower cladding. The fireplace is an Ortal three-sided gas unit.
Philip Liang Photography
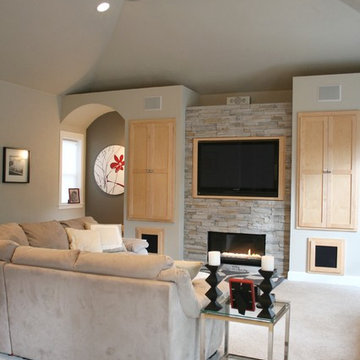
This is a living room, feature wall I designed/built. It is ledgestone, with a ribbon flame, gas fireplace and built-in TV cabinet door, which actually swings open to reveal an abundance of built-in storage behind. The built-in Maple, cabinets that flank it also offer additional storage and built-in speakers. The square cabinets below hold the subwoofers for the Dolby 7.1, movie theater surround sound. On the far left is an inset reading/sitting area with pullout storage built-in below. There
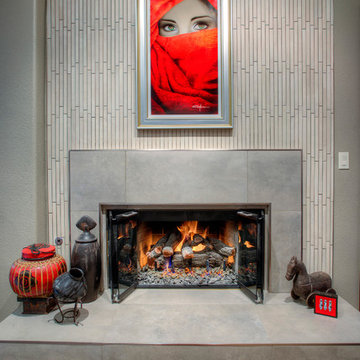
This project was primarily focused on creating a new kitchen featuring a chef’s working island, a full slab dining island with new appliances. The rear wall of the home was removed and a 28’ stacking door added to create an open air concept for an alfresco lifestyle. Integrated LED lighting around the door creates an inviting evening ambiance. The outdated fireplace was replaced with a sleek contemporary design. Resort style living right in your home!
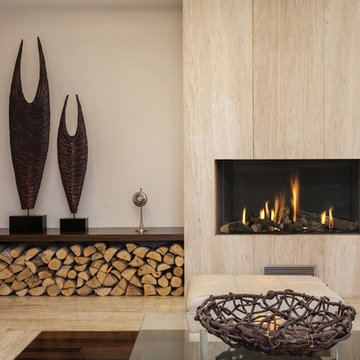
The Modore 95 MKII by Element4 is a frameless direct vent fireplace ideal for smaller spaces. It takes a twist on a classic one-sided firebox with exceptionally clean lines.
Modern Fireplace Designs & Ideas
56



















