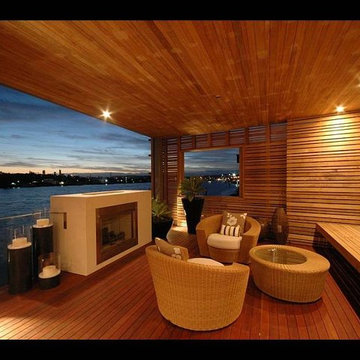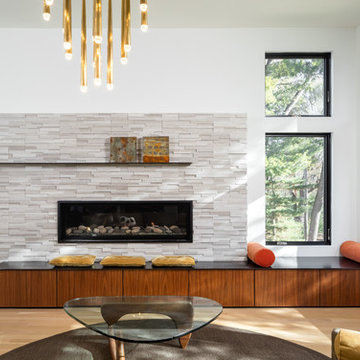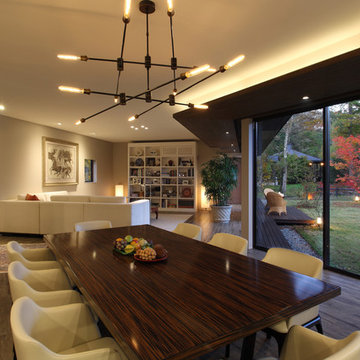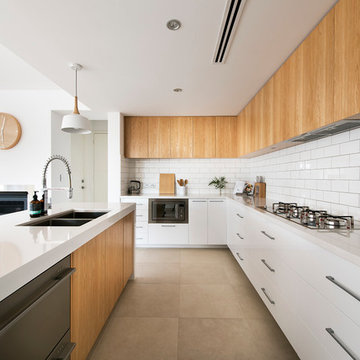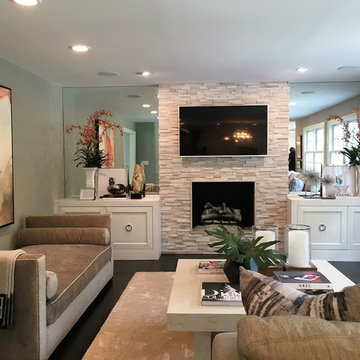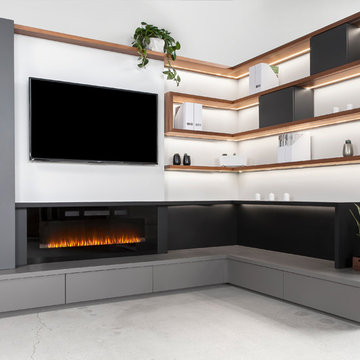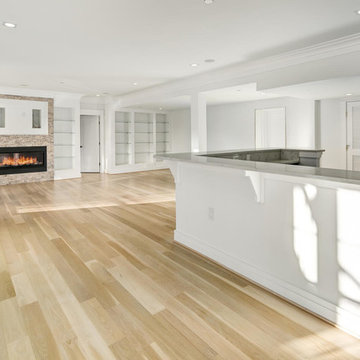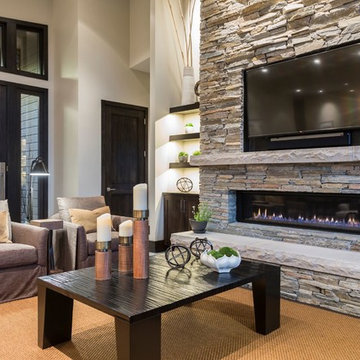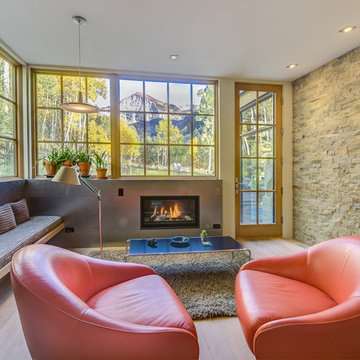Modern Fireplace Designs & Ideas
Find the right local pro for your project
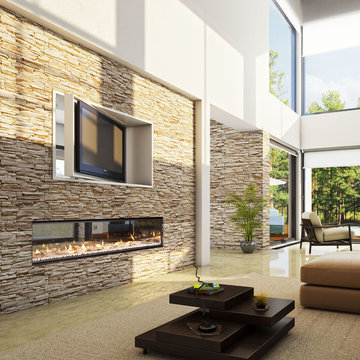
Single or double-sided these models can effortlessly heat rooms throughout your home with clever ducting and smart technology and their great looks are simply stunning. At 1.5m wide these fireplaces make a dramatic statement but their effect grows exponentially when they're double sided. They warm every corner of the room they're in and other rooms through ducting, all while keeping consistent temperature. With or without a frame, the reflective side panels multiply the flames and create an infinite fire effect.
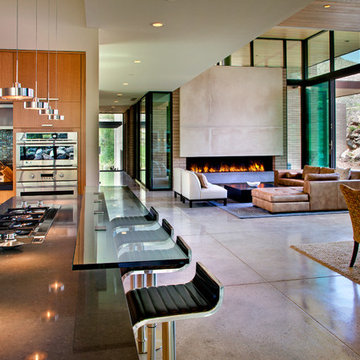
An open plan is organized by way of a central spine, contributing to the ephemeral barrier between inside and out.
William Lesch Photography
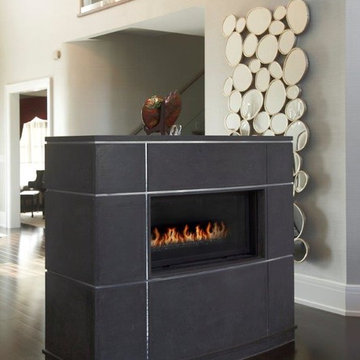
custom Cast Stone fireplace mantel. Custom Fireplace Mantel. Custom Fireplace. Fireplace. Linear Cast Stone Fireplace Mantel. Linear Fireplace Design. Mantel. Modern. Modern Fireplace. Omega. Omega Cast Stone Fireplace Mantel. Contemporary. Contemporary Mantel. Contemporary fireplace. Modern living room. custom Fireplace.
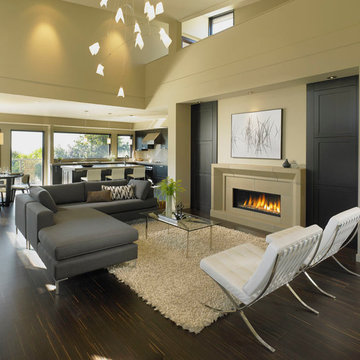
Open concept floorplan, vaulted ceilings add visual space
Minimal dedicated halls for maximum useable area
Stair located on no-view side, open - promotes natural air movement
Den/study tucked behind front entry
Cabinets flanking fireplace providing storage
Fabulous window wall over kitchen sink offers outstanding view!
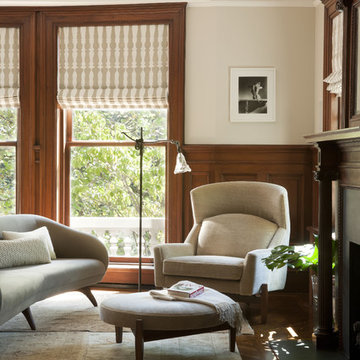
This 1899 townhouse on the park was fully restored for functional and technological needs of a 21st century family. A new kitchen, butler’s pantry, and bathrooms introduce modern twists on Victorian elements and detailing while furnishings and finishes have been carefully chosen to compliment the quirky character of the original home. The area that comprises the neighborhood of Park Slope, Brooklyn, NY was first inhabited by the Native Americans of the Lenape people. The Dutch colonized the area by the 17th century and farmed the region for more than 200 years. In the 1850s, a local lawyer and railroad developer named Edwin Clarke Litchfield purchased large tracts of what was then farmland. Through the American Civil War era, he sold off much of his land to residential developers. During the 1860s, the City of Brooklyn purchased his estate and adjoining property to complete the West Drive and the southern portion of the Long Meadow in Prospect Park.
Architecture + Interior Design: DHD
Original Architect: Montrose Morris
Photography: Peter Margonelli
http://petermorgonelli.com
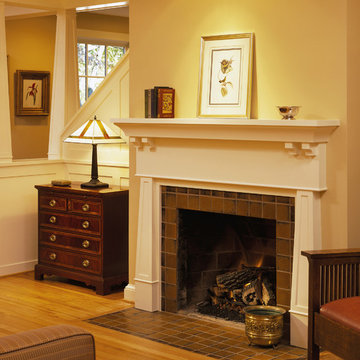
KNOCK, KNOCK. Open foyer, open stairwell, and open communication between the living and dining rooms--all it took was moving the front door.
Photography by Maxwell MacKenzie
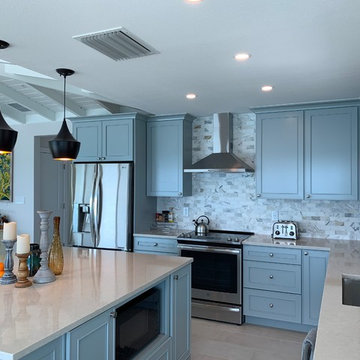
Silestone Quartz Counter top is Cameo , Cole Door Style from Kraftmaid in Rocky Mountain Sky, Floating Shelves in Baltic Suede cherry
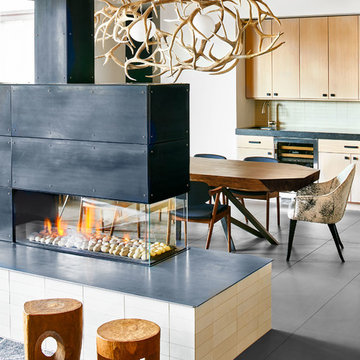
A multi-sided fireplace sits center between the living room, dining room and kitchen. This open layout floor plan boasts mountain views that span the entire front side of the home and into the master suite, inviting in loads of natural lighting.
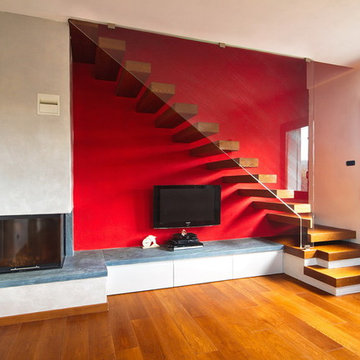
Fornitura e progettazione: www.sisthemawood.com
Fotografo: Matteo Rinaldi
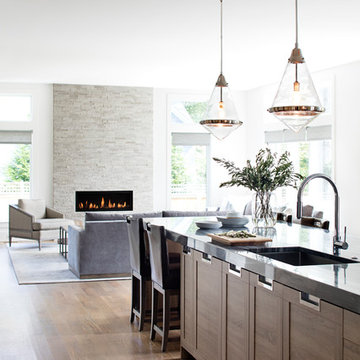
Snaidero LUX CLASSIC kitchen in Medium Oak Matrix. Photographed by Jennifer Hughes.
Modern Fireplace Designs & Ideas
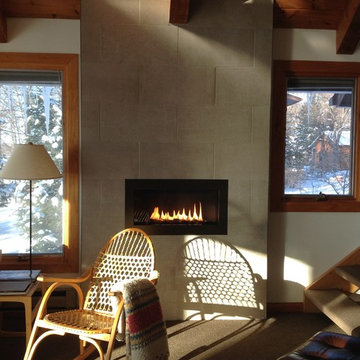
The home's existing fireplace got a facelift with Interceramic tile's Trio Cemento in Tan. Also featured in this room is Mohawk's Silk collection carpet in Nature Trail.
168



















