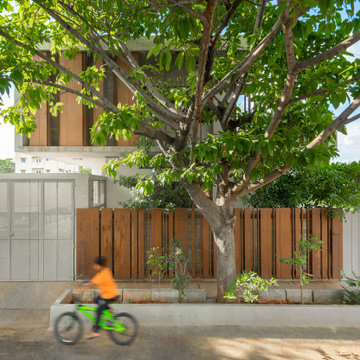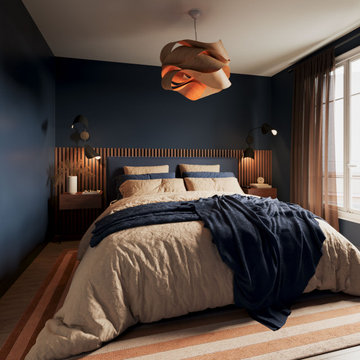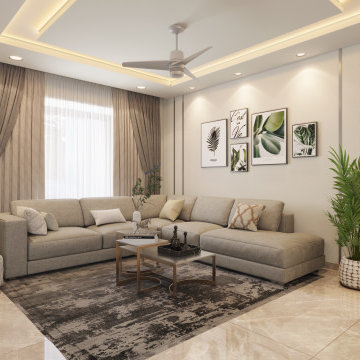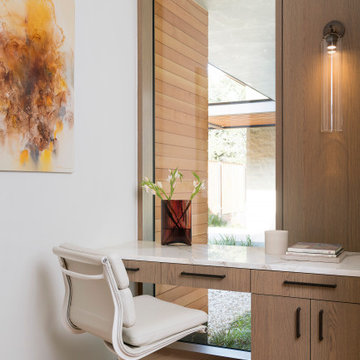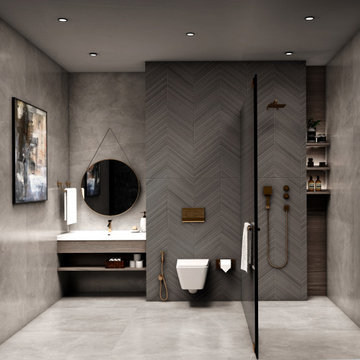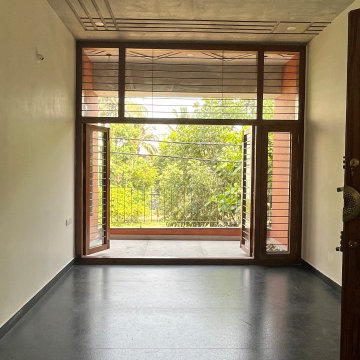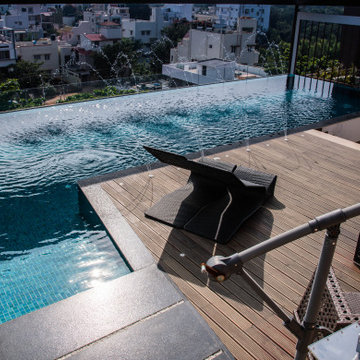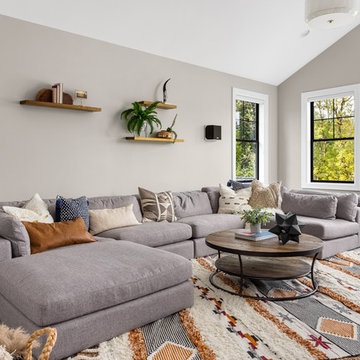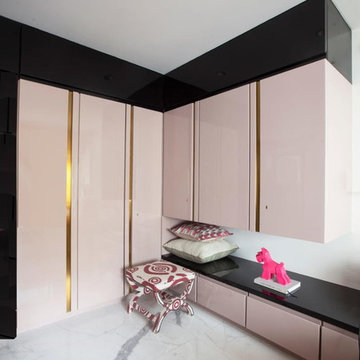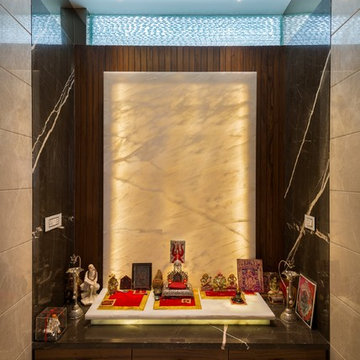29,58,433 Modern Family Room Design Photos
Find the right local pro for your project
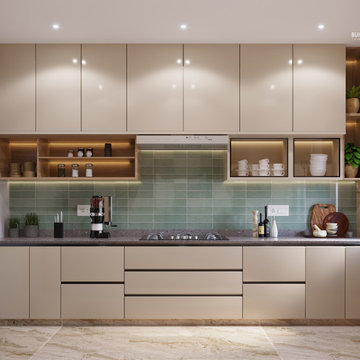
The open Kitchen is adjacent to the living room. To imbibe the same look and feel as the living room we designed with neutral hues. Using lighter tones in an otherwise small kitchen, gives an illusion of a bigger space. With earthy tones, having plants inside along with the natural light gives a nice cosy feel. For ease of use and maximum utilisation of space a modular kitchen with varied sizes of cabinets and drawers was provided.
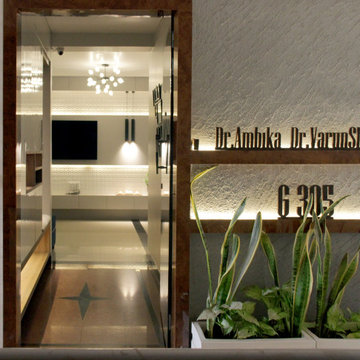
The house entrance has been designed to keep it very inviting with the greens. The name plate is floating on the baton in between the greens, thus keeping the entrance also vastu friendly.
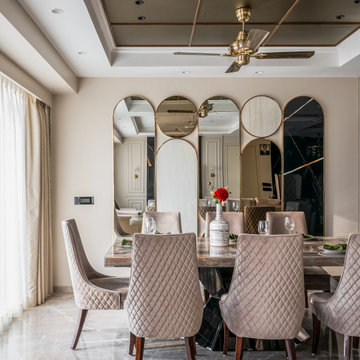
Experience the dining like royalty. The play of exquisite marble and mirrors create a stunning backdrop. The dining area is marked with a beautiful antique fan and shimmery ceiling. The dining table top is an exotic marble covered in resin and the base is in black back painted glass. The chairs are adorned with diamond stitched patterns in velvet fabric.
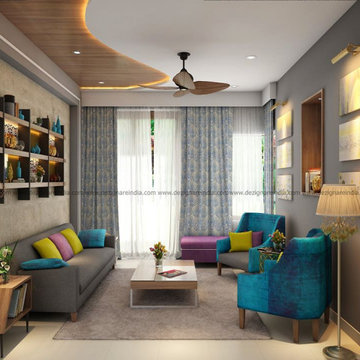
The living room is intelligently designed giving the villa a modern edge. Wall-mounted shelves help save space and create well defined lines. The delicate ash grey textured walls work well as a stylish backdrop. The little bit of square veneer paneling done on the ceiling serves as a focus point and breaks the monotony. Chic contemporary look for the room using plush velvety blue sofas placed on a light brown rug that blends well with rectangular wooden tables. Exquisitely designed grey blue curtains flawlessly merge with the whole décor
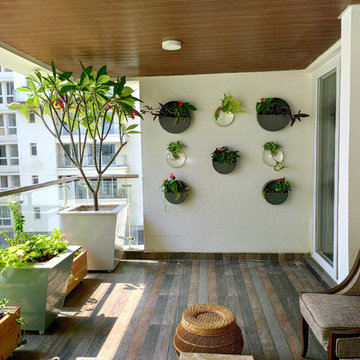
We added a row of tropicals and flowering plants in custom painted planters in the front to act as a privacy partition as well as a safety border. The corner has a large custom planter with a dwarf temple tree and the main wall was made the focal point with moon planters and bubble planters.
29,58,433 Modern Family Room Design Photos

Modern black and white en-suite with basket weave floor tile, black double vanity with slab doors and a large shower with black metropolitan glass enclosure.
Photos by VLG Photography
1
