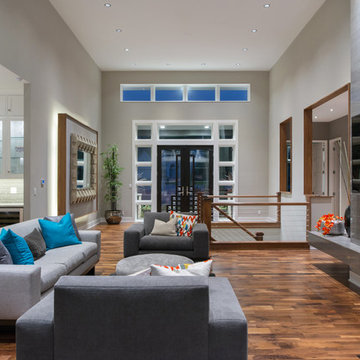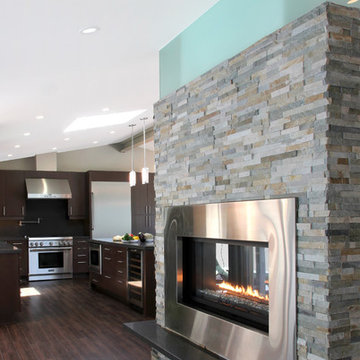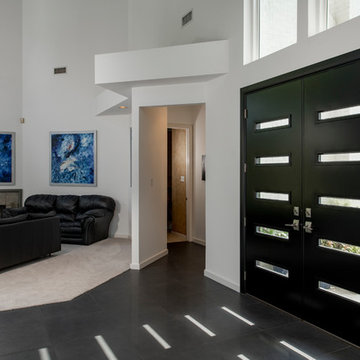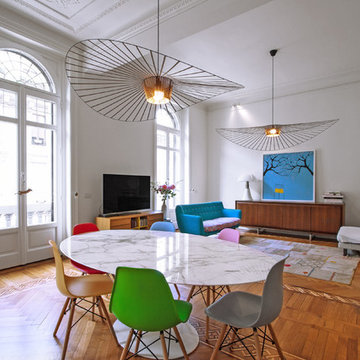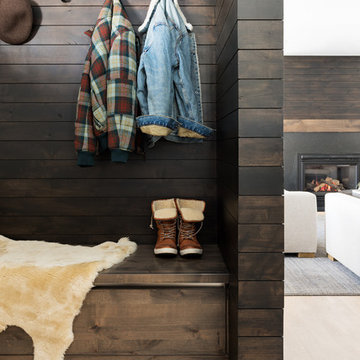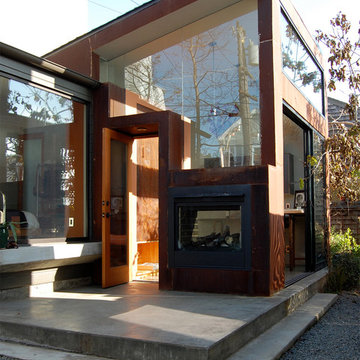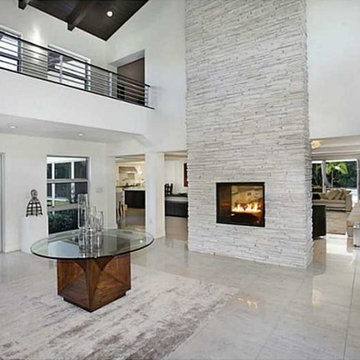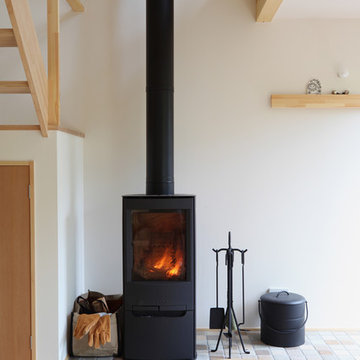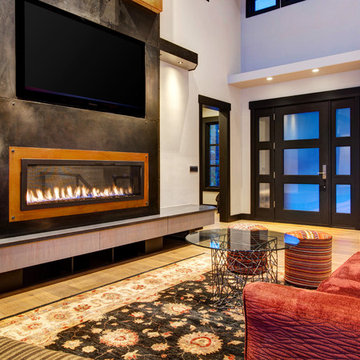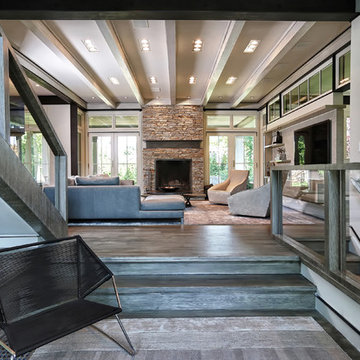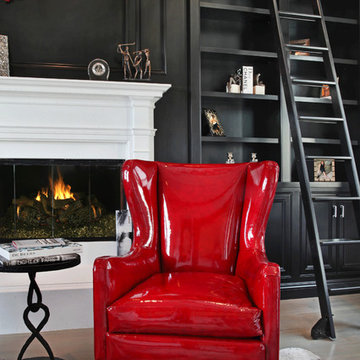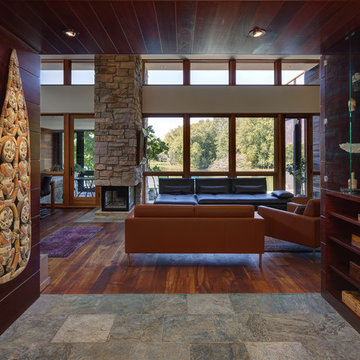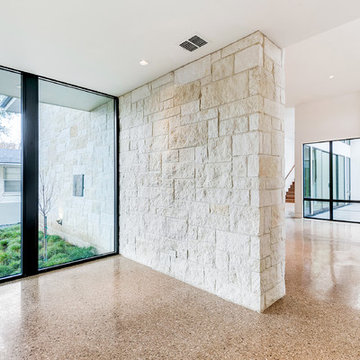210 Modern Entryway Design Ideas
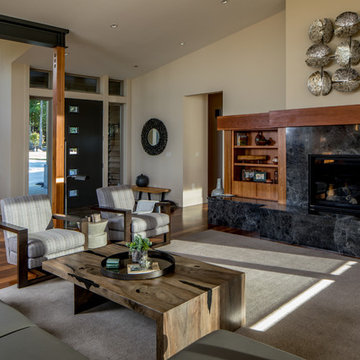
View to entry from living room. Photography by Stephen Brousseau.
Find the right local pro for your project
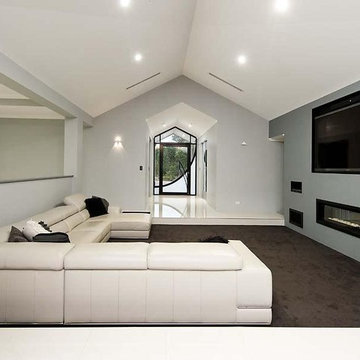
Want your own modern rural home design from scratch but don’t want to ant pay exorbitant design fees ? Then let the specialist design team at Home Builders Advantage (HBA) take care of everything.
Your journey begins with a no obligation meeting at our showroom. View real examples of the dream homes we build. See genuine builder quotes to highlight the massive savings HBA achieve. Discuss inclusions and accurate figures for every aspect of your new home, to guarantee you’re on budget. Our chief designer will then discuss your ideas and wish list and with your valuable input he will build up a comprehensive design brief. We are now ready to prepare your obligation free concept plan.
We will present your detailed concept floor plan, carefully explaining the design & discussing any changes you may wish to make. No matter if you want a modern rural home design, a farmhouse style home on a sloping site, a two storey home with an undercroft or a set of units for your property development the creative team at H.B.A have the know how to achieve your dreams.
Work directly with an extremely experienced and talented designer, who has created literally thousands of beautiful homes. To ensure no mis-communication & the best possible results, your new home designer will personally look after you throughout this process. Having built hundreds of farmhouse design Nigel Jewell our chief designer will have no problem producing an amazing modern rural home design
We will complete your personalized detailed specification. This comprehensive tender document guarantees all builders quote apples for apples. Your approved plans and specification are sent for tendering to a range of builders that have all received our seal of approval for quality & service. The large volume of homes we build and our unique tender process ensures you receive the perfect builder at the best possible price for your new home.
Once quotes are received we meet to analyse each proposal and together we will select a builder shortlist. Our tender system makes understanding your quotes as simple as ABC. Our unique tendering process provides your perfect specification at the lowest possible prices with no hidden surprises. It’s simple - Nobody beats the results that HBA deliver!
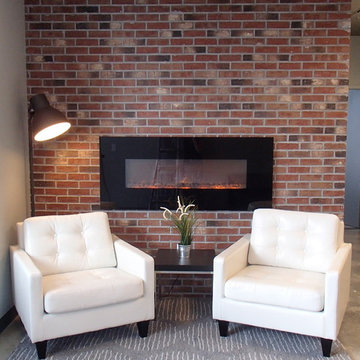
We made this small reception area modern but cozy by adding tons of character and texture by adding brick to the main wall. The electric fireplace completes the feel.
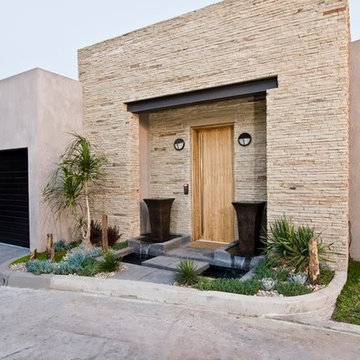
Harold Way Hollywood Hills modern home front door exterior & landscape design
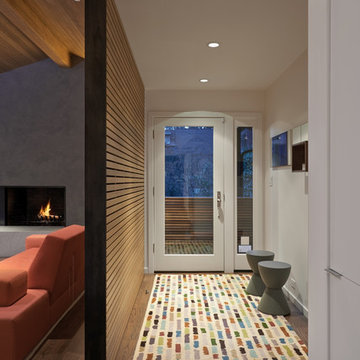
Remodel by Ostmo Construction
Design by Tyler Engle Architects PS
Photos by Dale Lang of NW Architectural Photography
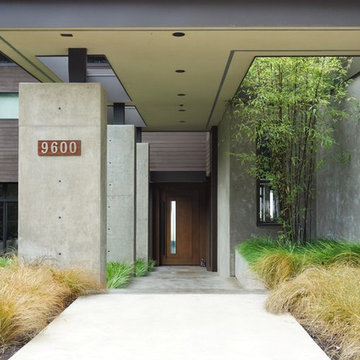
As important as an aesthetically pleasing house, is a consideration of the setting in choosing colors and finishes. On this Mercer Island house, Cleft painting has carefully addressed the wood siding, accents, and exterior surfaces to provide a polished finish that seamlessly integrates with the land around it.
210 Modern Entryway Design Ideas
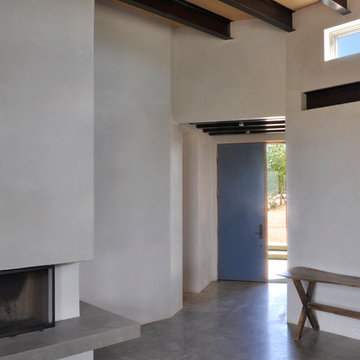
The Entry hall flows into the Living Room and has hard trowel plaster walls and ceiling with concrete floors. There are steel beams with wood decking throughout. The front door was painted a blue/grey and has a full height sidelight. Corner fireplace has a limestone hearth and custom screen.
1
