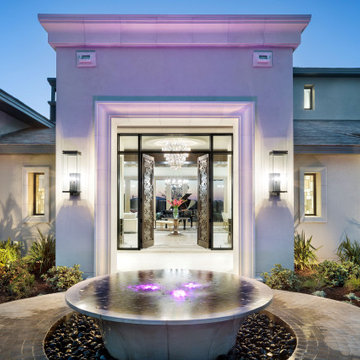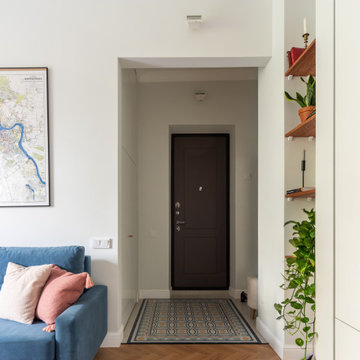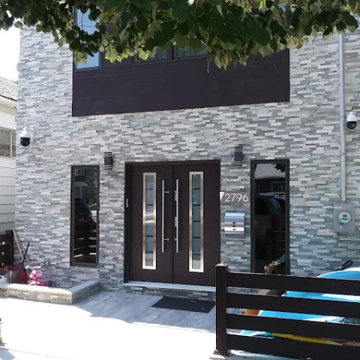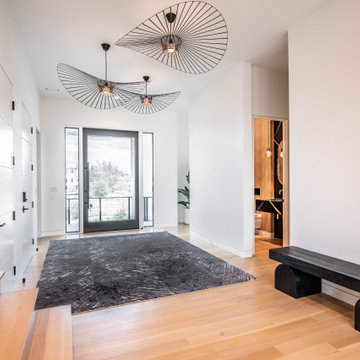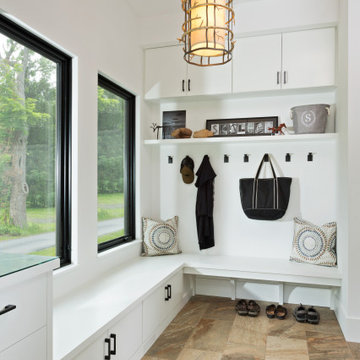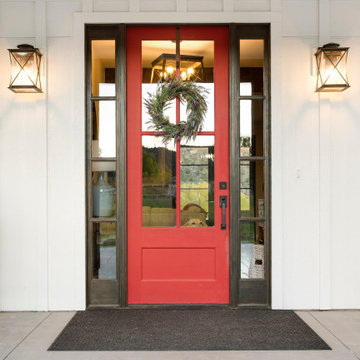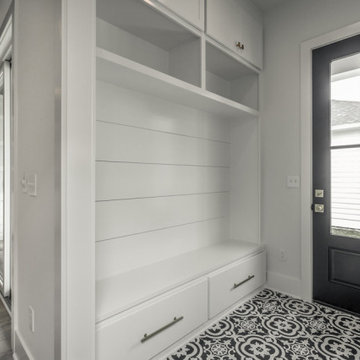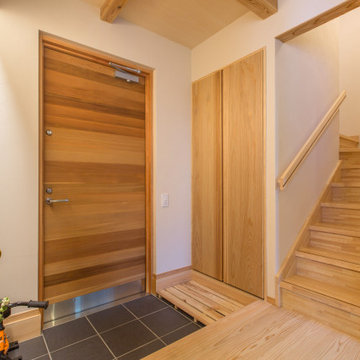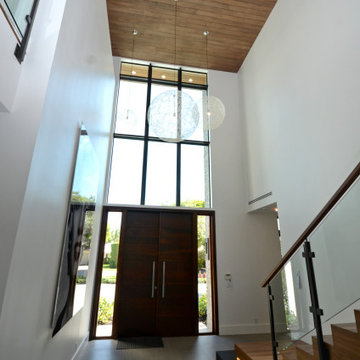55,771 Modern Entryway Design Ideas
Sort by:Popular Today
161 - 180 of 55,771 photos
Item 1 of 2
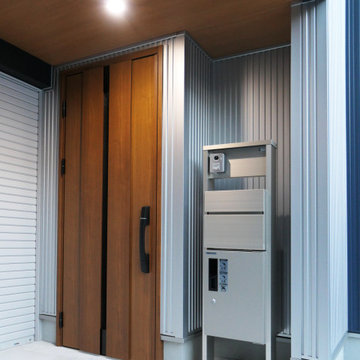
お施主様の強いご要望であった宅配ボックスを、玄関横にビルトインしました。
宅配ボックスは、ポストやドアホンの設置を考慮した一体型として、雨や降雪の影響を受けにくいエントランスホールとしてのピロティーに配置しています。
また、宅配ボックスの開閉は、玄関の電気錠と共通で、更に利便性が向上しています。
宅配ボックスを設置した後ろ側の空間には、建物側面の外壁面に収まるように、多目的シンクが設置されています。
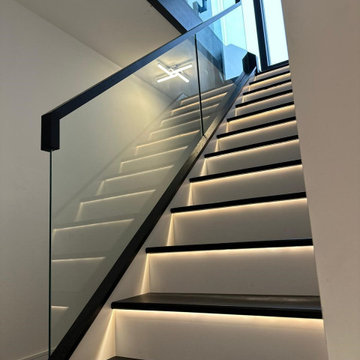
Beautiful two tone staircase, black and white, with integral LED lighting. Side-planted structural glass with black handrail. Flush black oak veneer doors under the staircase to provide storage. Matching landing balustrade and feature first step
Find the right local pro for your project
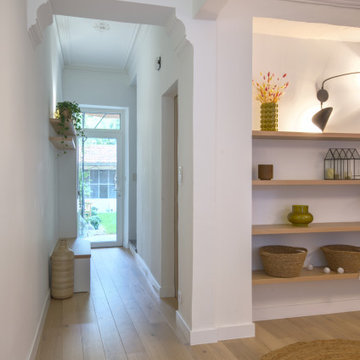
Nous avons délimité l'entrée en installant du béton ciré au sol. Nous l'avons fait dans un soucis esthétique, pratique (pour ne pas abimer le parquet à l'entrée avec la pluie, les chaussures ..) mais également technique (peu d'espace entre le sol et la porte d'entée qui a pu être relevée de peu : le béton ciré est un revêtement de faible épaisseur qui a pu passer).
Nous avons fabriqué un meuble sur mesure pour dissimuler le compteur électrique, et faire du rangement qui la maison ne dispose pas de placard d'entrée. Il offre des rayonnages et des tiroirs pour les chaussures et une partie du placard bénéficie de patères pour les manteaux. Les façades du placard ont été faites dans le même style que la cuisine pour garder une harmonie entre les pièces.
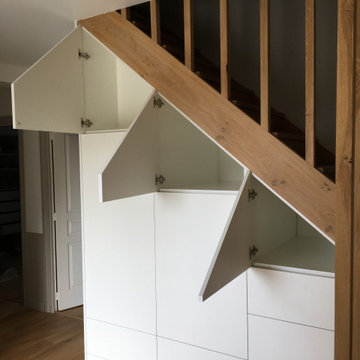
L'escalier nu nécessitait la création d'un espace de rangement dédié et dessiné pour l'embellir et optimiser l'espace. Nous avons créer deux rangées de tiroirs bas sur toute la profondeur et des penderies et placards en rangements supérieurs. Le tout est installé en ouverture push to open afin de préserver une façade entièrement plane, ce qui donne une ligne pure et moderne. Nous tenions à surmonter l'ensemble d'un claustra en chêne massif de pays, qui s'accorde parfaitement avec le parquet massif et l'agencement intérieur de la maison. Celui-ci met en valeur les limons de l'escalier que nous avons repris afin de coordonnées l'ensemble.
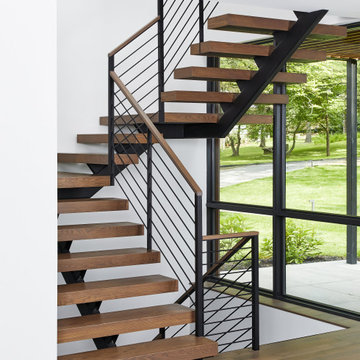
Open Floating mono stringer staircase with horizontal bar railings white oak treads and flooring. Adjacent to window wall.
Floating Stairs and railings by Keuka Studios
www.Keuka-Studios.com
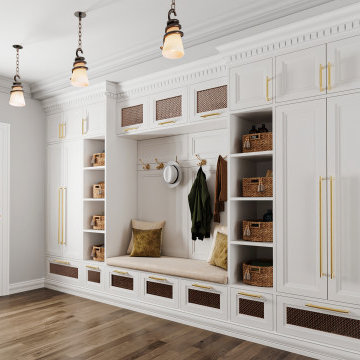
Mudrooms are practical entryway spaces that serve as a buffer between the outdoors and the main living areas of a home. Typically located near the front or back door, mudrooms are designed to keep the mess of the outside world at bay.
These spaces often feature built-in storage for coats, shoes, and accessories, helping to maintain a tidy and organized home. Durable flooring materials, such as tile or easy-to-clean surfaces, are common in mudrooms to withstand dirt and moisture.
Additionally, mudrooms may include benches or cubbies for convenient seating and storage of bags or backpacks. With hooks for hanging outerwear and perhaps a small sink for quick cleanups, mudrooms efficiently balance functionality with the demands of an active household, providing an essential transitional space in the home.

This long expansive runway is the center of this home. The entryway called for 3 runners, 3 console tables, along with a cowhide bench. You can see straight through the family room into the backyard. Don't forget to look up, there you will find exposed beams inside the multiple trays that span the length of the hallway
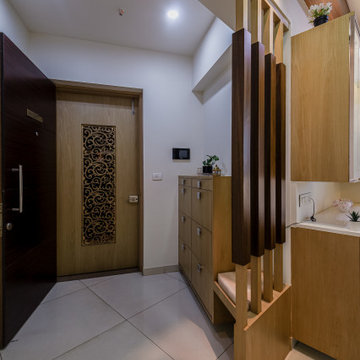
An entrance foyer kept minimal in function with clean lines and finished in a soft toned veneer.
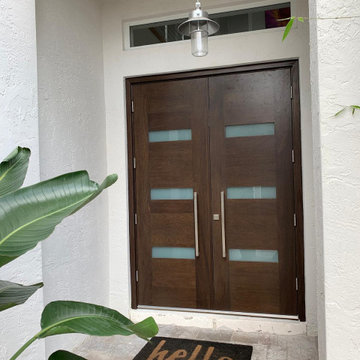
Distributors & Certified installers of the finest impact wood doors available in the market. Our exterior doors options are not restricted to wood, we are also distributors of fiberglass doors from Plastpro & Therma-tru. We have also a vast selection of brands & custom made interior wood doors that will satisfy the most demanding customers.
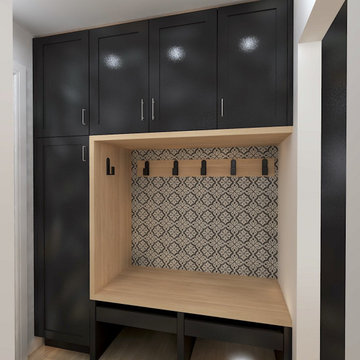
This mudroom had a typical closet that was removed to make way for full height cabinetry in black with a white oak frame around the coat hanging space. Drawers under the bench provided added space for shoes and accessories.
55,771 Modern Entryway Design Ideas

Black onyx rod railing brings the future to this home in Westhampton, New York.
.
The owners of this home in Westhampton, New York chose to install a switchback floating staircase to transition from one floor to another. They used our jet black onyx rod railing paired it with a black powder coated stringer. Wooden handrail and thick stair treads keeps the look warm and inviting. The beautiful thin lines of rods run up the stairs and along the balcony, creating security and modernity all at once.
.
Outside, the owners used the same black rods paired with surface mount posts and aluminum handrail to secure their balcony. It’s a cohesive, contemporary look that will last for years to come.
9
