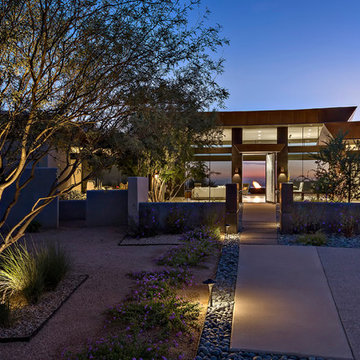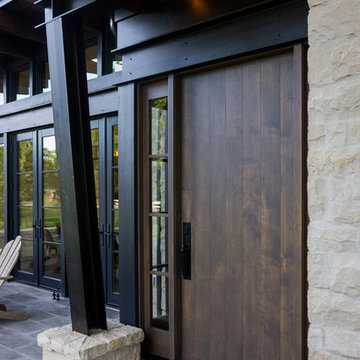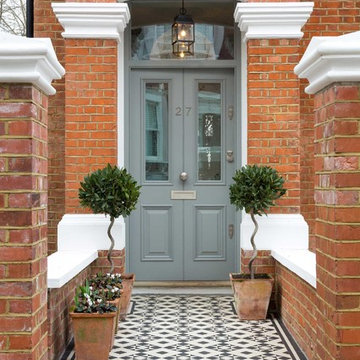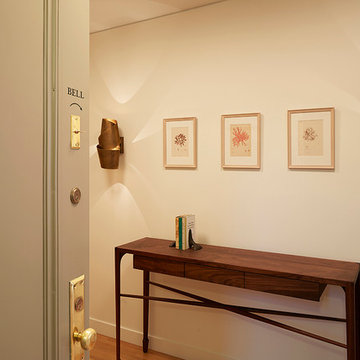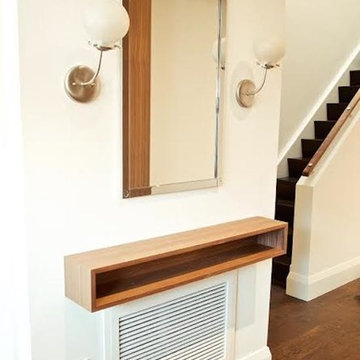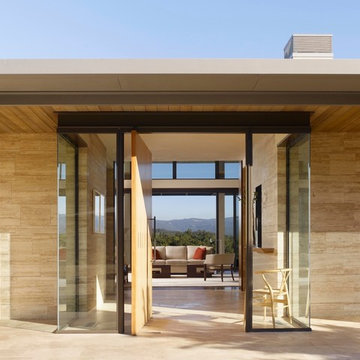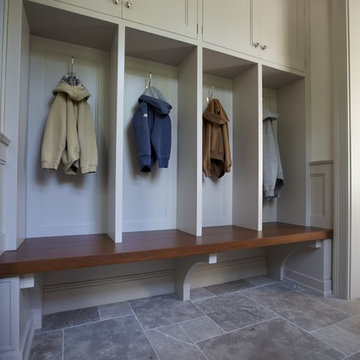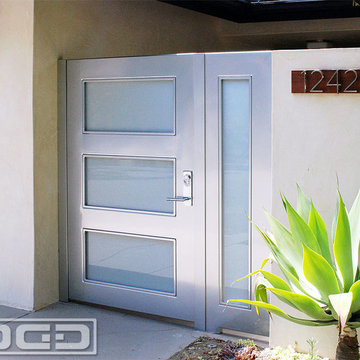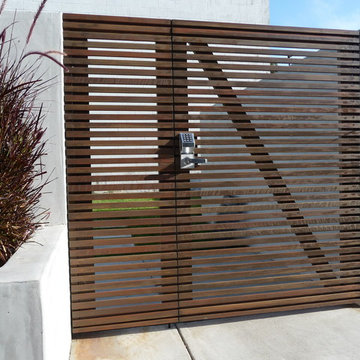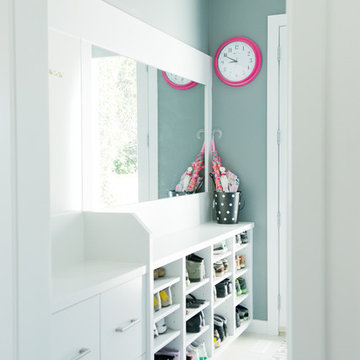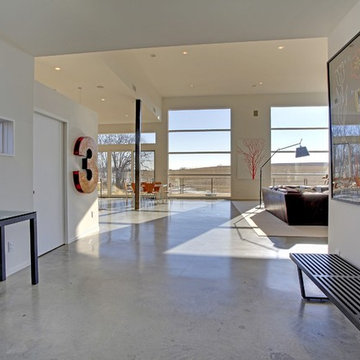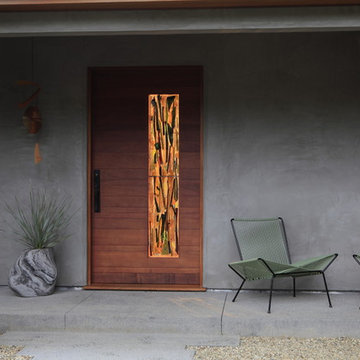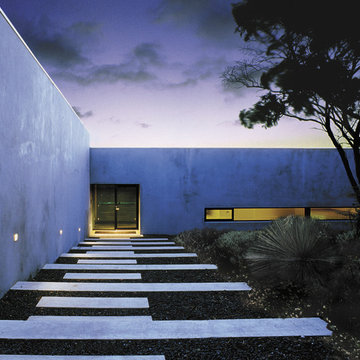55,771 Modern Entryway Design Ideas
Sort by:Popular Today
61 - 80 of 55,771 photos
Item 1 of 2
Find the right local pro for your project
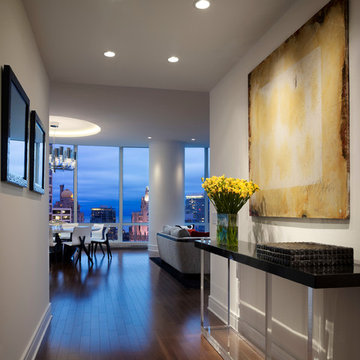
The furnishings of the foyer in this condominium residence compliment Chicago's iconic skyline. The entry way propels visitors to a wall of floor to ceiling windows overlooking the Windy City's magnificent architecture.
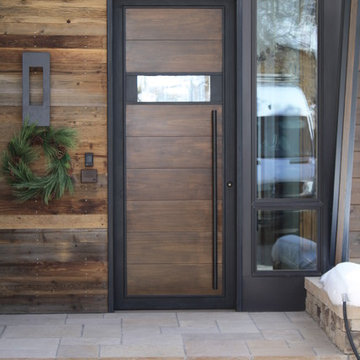
Combination of Wood and Steel door gives this home a unique Design Feature.
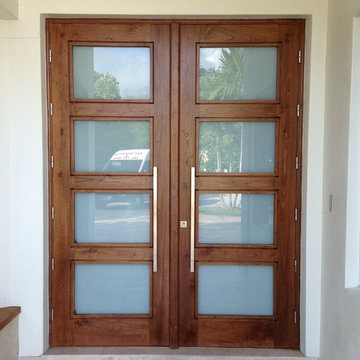
Serrano Model, Mahogany Wood Double Doors, Frosted Impact Glass, Multipoint Lock Sysytem, Paumelles Hinges, IPWI Stainless Steel Square Pull, Natural Sikkens Finish
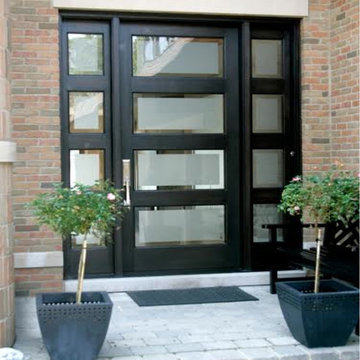
Courtesy of dealer Florida Door Shop, manufactured by Exclusive Wood Doors the curb appeal of this colonial style home is highlighted by the contrasting modern door system featuring acid-edge glass.

Featured in the November 2008 issue of Phoenix Home & Garden, this "magnificently modern" home is actually a suburban loft located in Arcadia, a neighborhood formerly occupied by groves of orange and grapefruit trees in Phoenix, Arizona. The home, designed by architect C.P. Drewett, offers breathtaking views of Camelback Mountain from the entire main floor, guest house, and pool area. These main areas "loft" over a basement level featuring 4 bedrooms, a guest room, and a kids' den. Features of the house include white-oak ceilings, exposed steel trusses, Eucalyptus-veneer cabinetry, honed Pompignon limestone, concrete, granite, and stainless steel countertops. The owners also enlisted the help of Interior Designer Sharon Fannin. The project was built by Sonora West Development of Scottsdale, AZ.
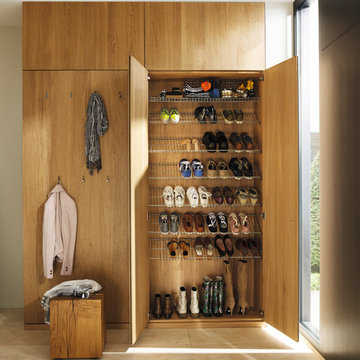
Transform your hallway with made-to-order cabinets with hidden coat racks, shoe cabinets, glove compartments, flush-fitting coat hooks and shoe racks.
Hallways can be returned to pristine condition once hallway furniture is installed to help organise things.
Available in Alder, Beech, Cherry, Oak and Walnut.
55,771 Modern Entryway Design Ideas
4
