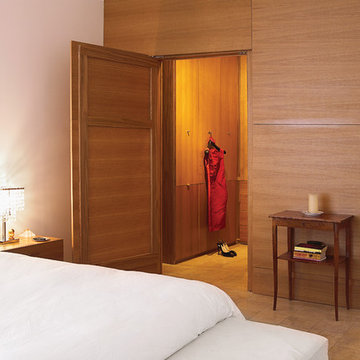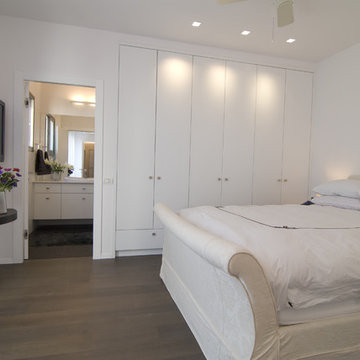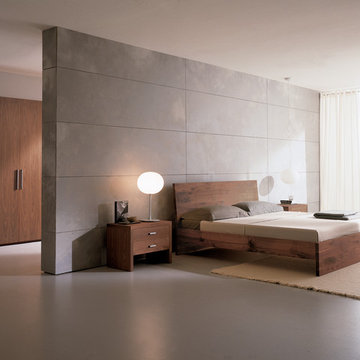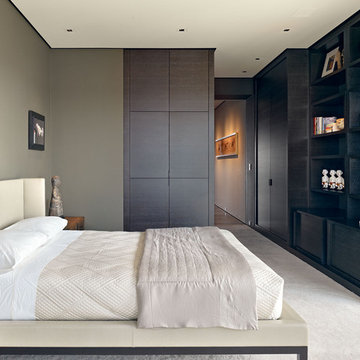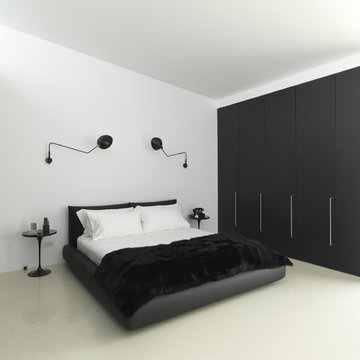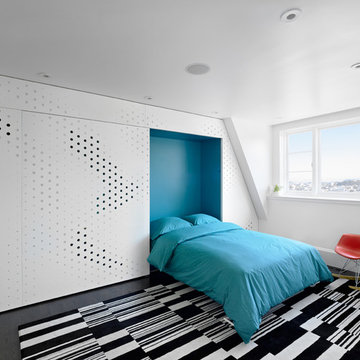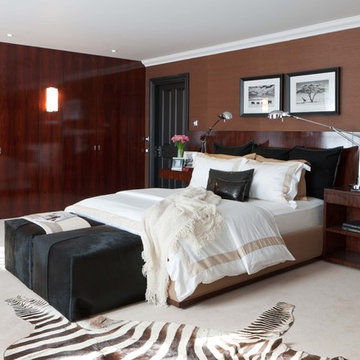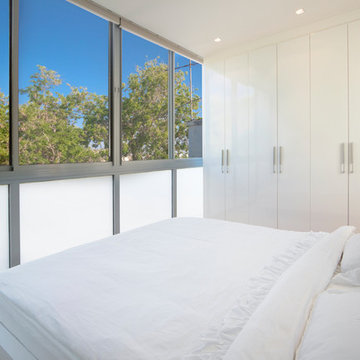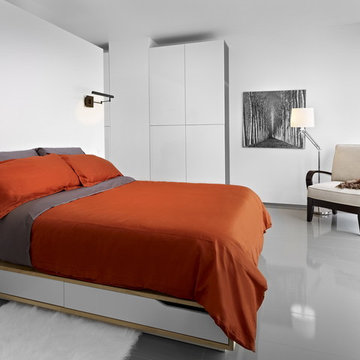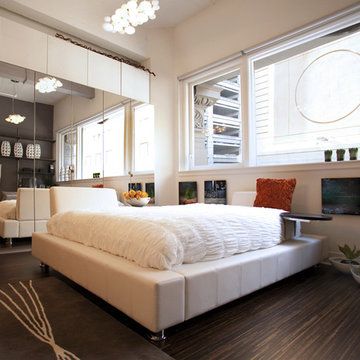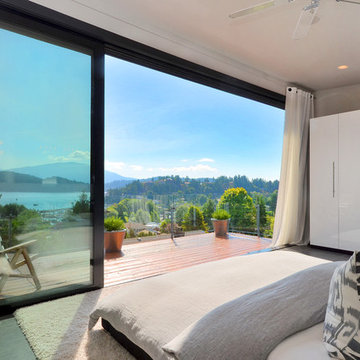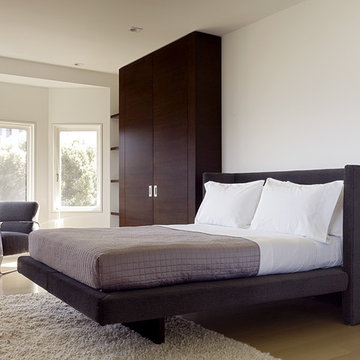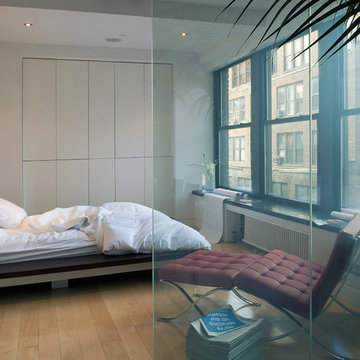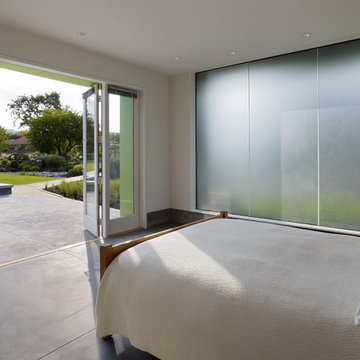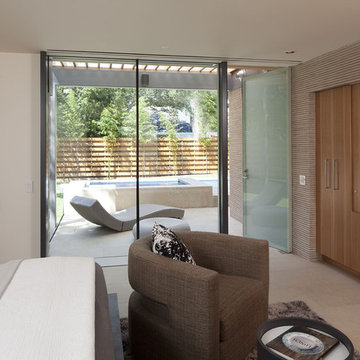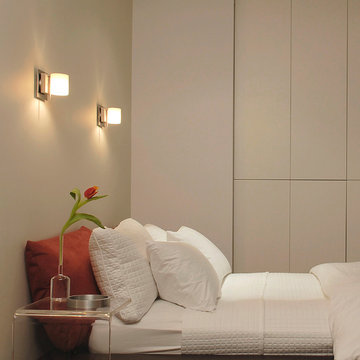28 Modern Bedroom Design Ideas
Sort by:Popular Today
1 - 20 of 28 photos
Item 1 of 4

A complete interior remodel of a top floor unit in a stately Pacific Heights building originally constructed in 1925. The remodel included the construction of a new elevated roof deck with a custom spiral staircase and “penthouse” connecting the unit to the outdoor space. The unit has two bedrooms, a den, two baths, a powder room, an updated living and dining area and a new open kitchen. The design highlights the dramatic views to the San Francisco Bay and the Golden Gate Bridge to the north, the views west to the Pacific Ocean and the City to the south. Finishes include custom stained wood paneling and doors throughout, engineered mahogany flooring with matching mahogany spiral stair treads. The roof deck is finished with a lava stone and ipe deck and paneling, frameless glass guardrails, a gas fire pit, irrigated planters, an artificial turf dog park and a solar heated cedar hot tub.
Photos by Mariko Reed
Architect: Gregg DeMeza
Interior designer: Jennifer Kesteloot
Find the right local pro for your project
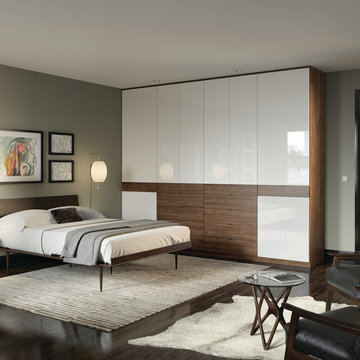
Designed as a custom piece of furniture, this wardrobe adds essential storage to any small space.
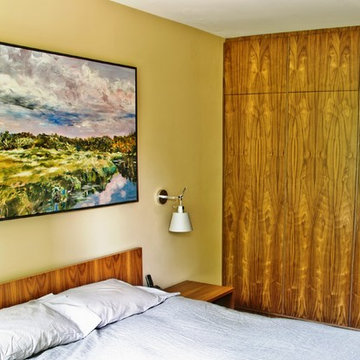
this 1200 sqft 3 storey condo in vancouver was in need of cohesiveness, openess, light flow and a general overhaul.
mango design co re-spaced as much as the concrete structure would allow. we defined the entry, revamped the kitchen, opened the stair railing, created an open den and created built-in cabinetry throughout.
charcoal grey tile was laid throughout the space to survive two big beautiful dogs. fir doors & bamboo millwork bring nature & silvery grey walls soften the space.
mango carefully selected new furniture, lighting and rugs from:
designhouse.ca (bludot, pelican, custom pieces)
fullhouseconsign.com
interface FLOR.com
general contracting by inspiredrenovations.ca
photography by eric saczuk of spacehoggraphics.com
28 Modern Bedroom Design Ideas
1
