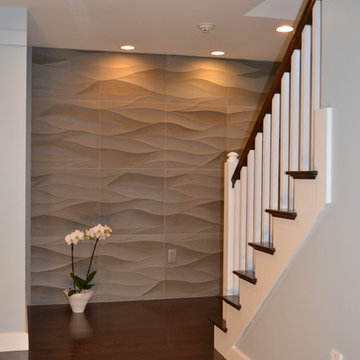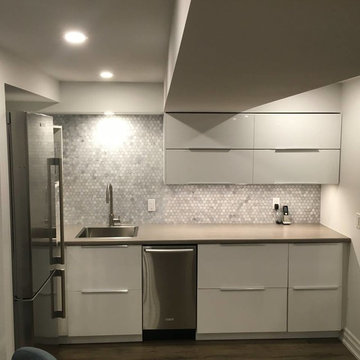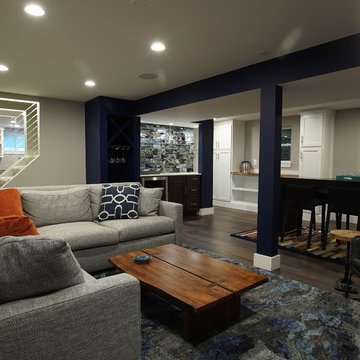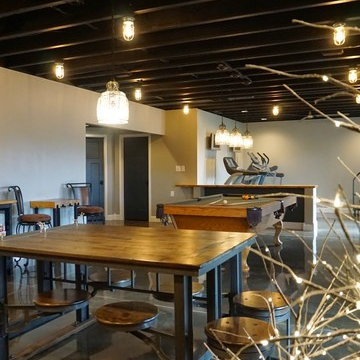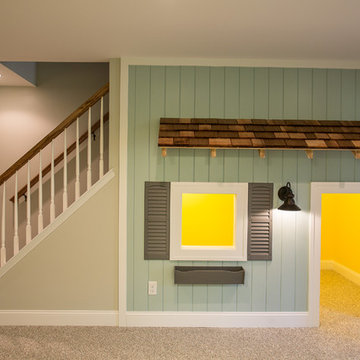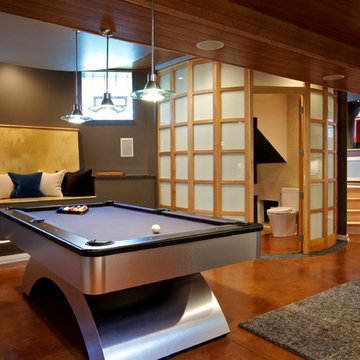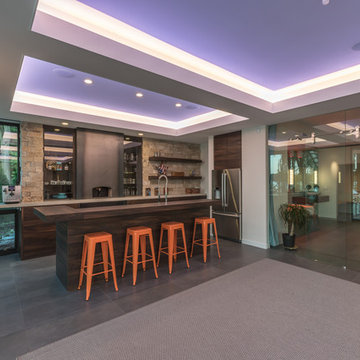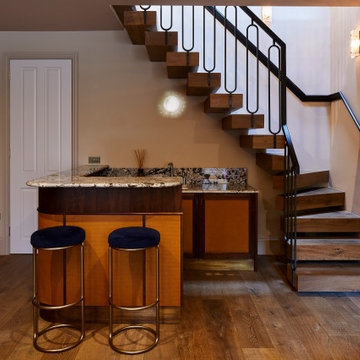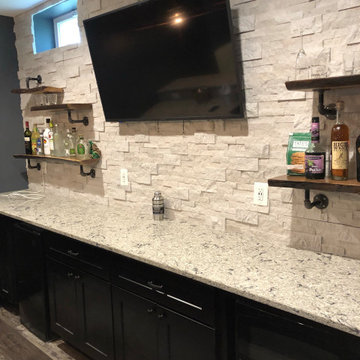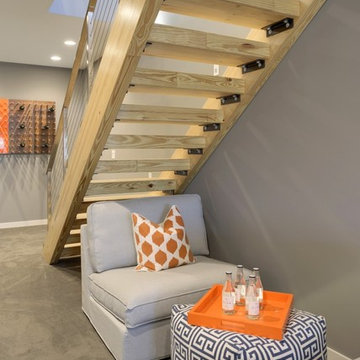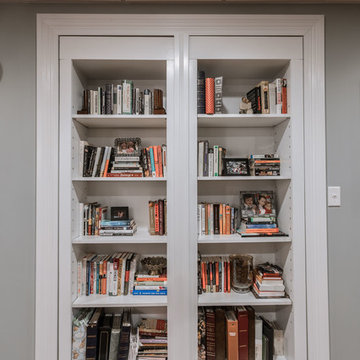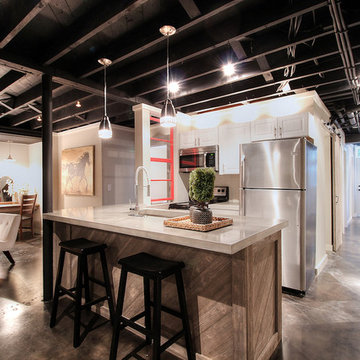11,951 Modern Basement Design Ideas
Sort by:Popular Today
101 - 120 of 11,951 photos
Item 1 of 2
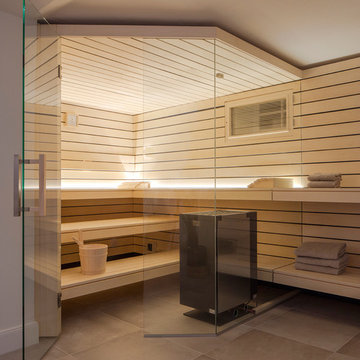
corso sauna manufaktur. designt für entspannung.
[Fotograf: Tom Bendix für corso]
Find the right local pro for your project
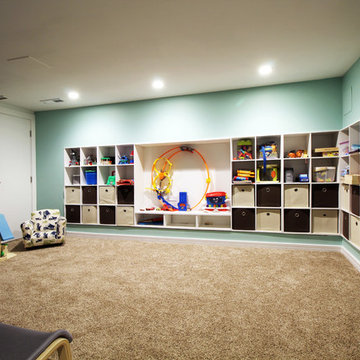
We transformed an old dingy basement into a kids playroom. The design concealed the plumbing lines and mechanicals to create clean formal architectural elements to store lots and lots of toys, and define specific play areas.
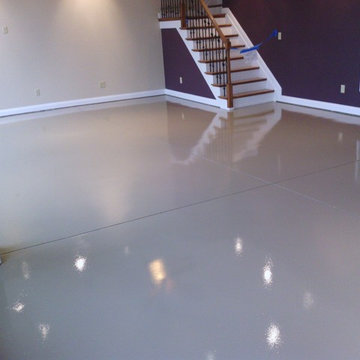
Basement floor finished with Elite Crete solid color epoxy and urethane topcoat
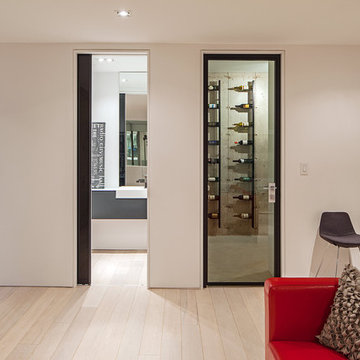
Ultra modern family home, photography by Peter A. Sellar © 2012 www.photoklik.com
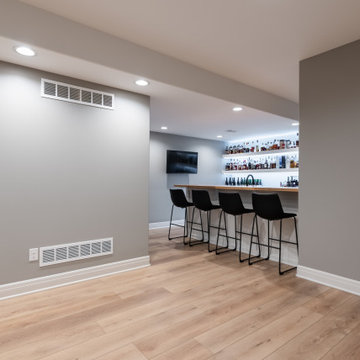
Inspired by sandy shorelines on the California coast, this beachy blonde floor brings just the right amount of variation to each room. With the Modin Collection, we have raised the bar on luxury vinyl plank. The result is a new standard in resilient flooring. Modin offers true embossed in register texture, a low sheen level, a rigid SPC core, an industry-leading wear layer, and so much more.

The ceiling height in the basement is 12 feet. The living room is flooded with natural light thanks to two massive floor to ceiling all glass french doors, leading to a spacious below grade patio, featuring a gas fire pit.
11,951 Modern Basement Design Ideas

Lower level great room with Corrugated perforated metal ceiling
Photo by:Jeffrey Edward Tryon
6
