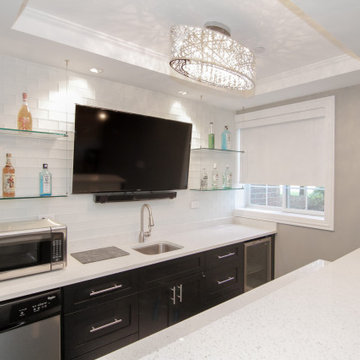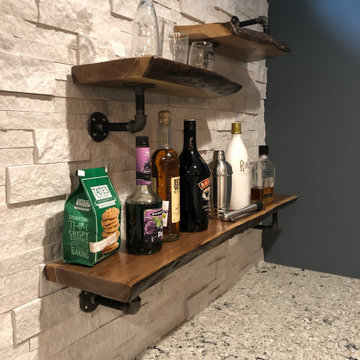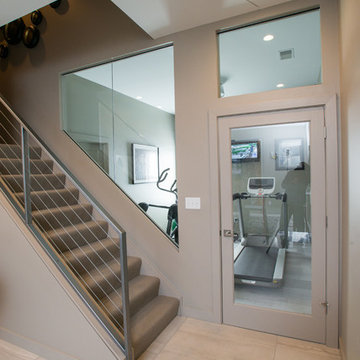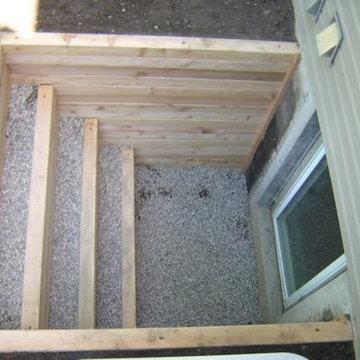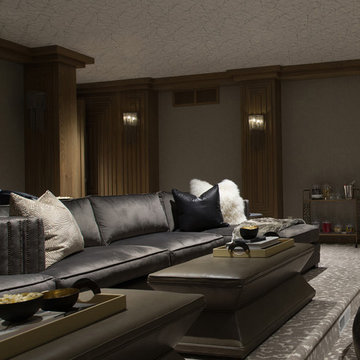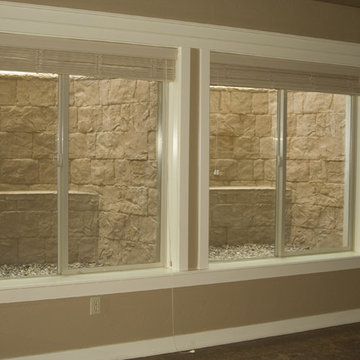11,924 Modern Basement Design Ideas

Basement game room focused on retro style games, slot machines, pool table. Owners wanted an open feel with a little more industrial and modern appeal, therefore we left the ceiling unfinished. The floors are an epoxy type finish that allows for high traffic usage, easy clean up and no need to replace carpet in the long term.
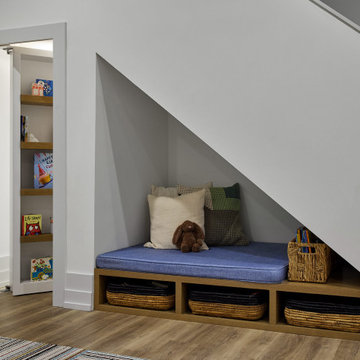
Tucked under the staircase in the recreation room, we designed a reading nook with custom wood cubbies and a large cushion where the kids can curl up with a book. Behind the nook, there was still a ton of space under the stairs, and we decided to create a hidden playspace for the kids.
Find the right local pro for your project

The "19th Hole" basement entertainment zone features a glass-enclosed collector-car showroom, distinctive wet bar and plenty of room for enjoying leisure activities.
European oak flooring by Dachateau and lighting from Circa Lighting warm up the space.
The Village at Seven Desert Mountain—Scottsdale
Architecture: Drewett Works
Builder: Cullum Homes
Interiors: Ownby Design
Landscape: Greey | Pickett
Photographer: Dino Tonn
https://www.drewettworks.com/the-model-home-at-village-at-seven-desert-mountain/
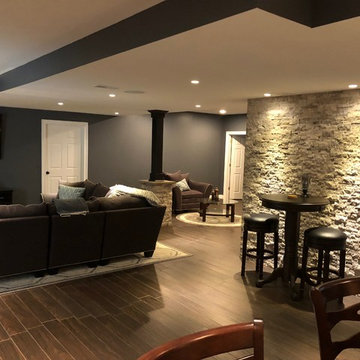
Modern, simple, and lustrous: The homeowner asked for an elevated sports bar feel with family friendly options. This was accomplished using light gray tones are accented by striking black and white colors, natural/textured accent walls, and strategic lighting. This space is an ideal entertainment spot for the homeowners! Guests can view the large flat-screen TV from a seat at the bar or from the comfortable couches in the living room area. A Bistro high-top table was placed next to the textured stone accent wall for additional seating for extra guests or for a more intimate seating option.
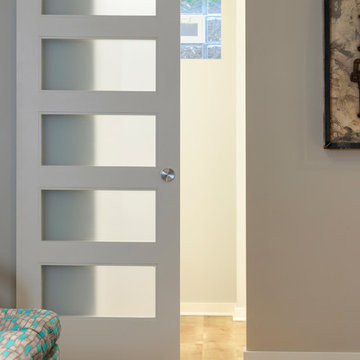
A frosted glass door on a barn track allowed us to transfer light between rooms while allowing for privacy in the bathroom. By placing the door on a track we avoided a door swing in a very small basement.
Photography by Spacecrafting Photography Inc.

The design incorporates a two-sided open bookcase to separate the main living space from the back hall. The two-sided bookcase offers a filtered view to and from the back hall, allowing the space to feel open while supplying some privacy for the service areas. A stand-alone entertainment center acts as a room divider, with a TV wall on one side and a gallery wall on the opposite side. In addition, the ceiling height over the main space was made to feel taller by exposing the floor joists above.
Photo Credit: David Meaux Photography

10" Select White Oak Plank with a custom stain & finish. Solid White Oak Stair Treads & Risers.
Photography by: The Bowman Group
11,924 Modern Basement Design Ideas
1



