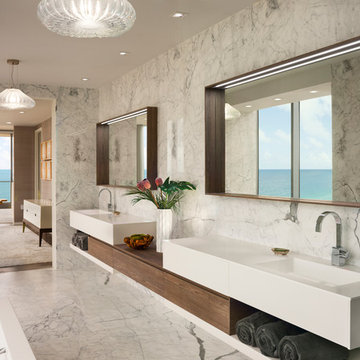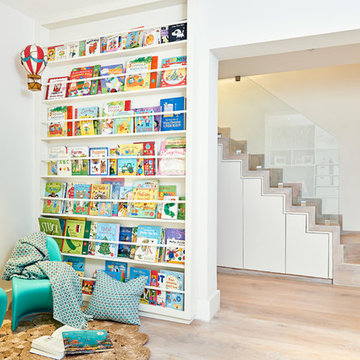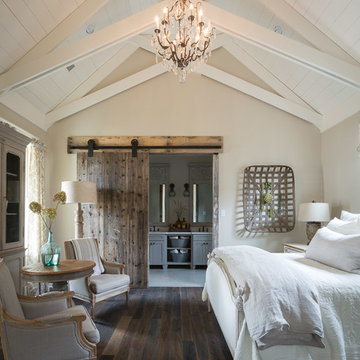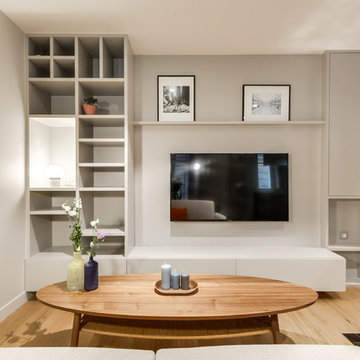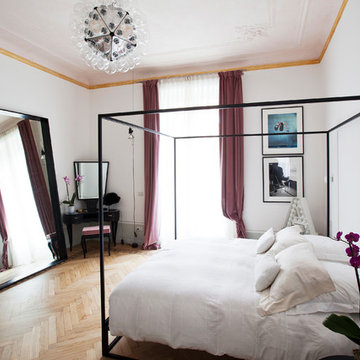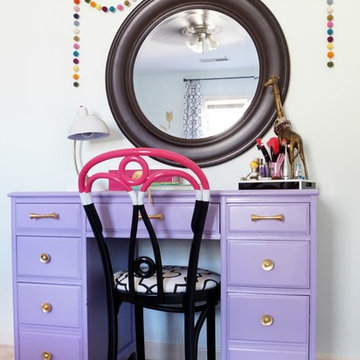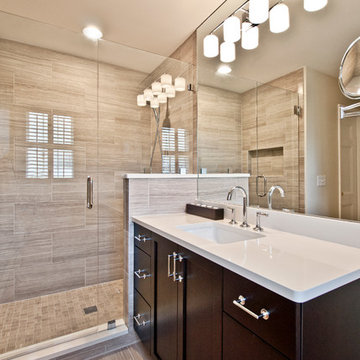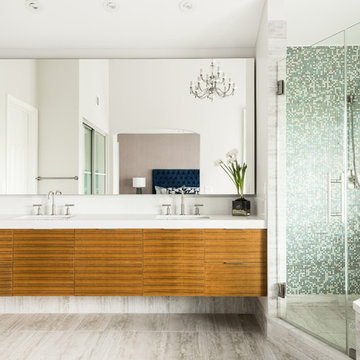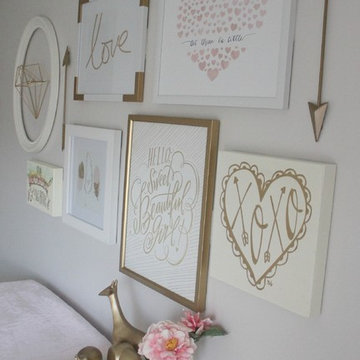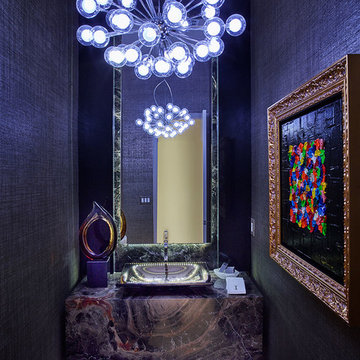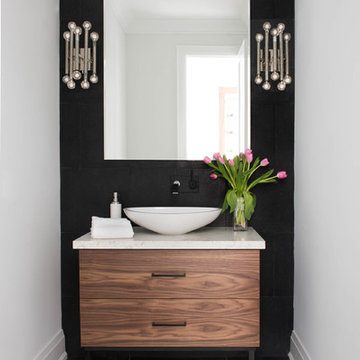Mirror Designs & Ideas
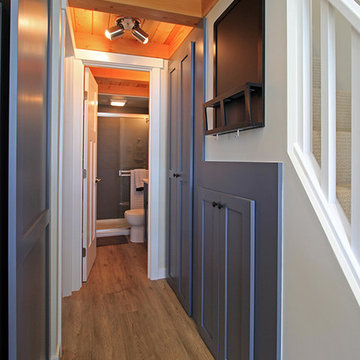
Small hallway to bedroom and bathroom, with two storage closets - one hiding a small washer and dryer.
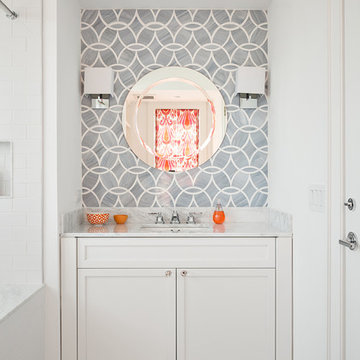
A feminine and fun glass mosaic graces the backsplash in the younger daughter's en suite bath
Find the right local pro for your project

An original overhead soffit, tile countertops, fluorescent lights and oak cabinets were all removed to create a modern, spa-inspired master bathroom. Color inspiration came from the nearby ocean and was juxtaposed with a custom, expresso-stained vanity, white quartz countertops and new plumbing fixtures.
Sources:
Wall Paint - Sherwin-Williams, Tide Water @ 120%
Faucet - Hans Grohe
Tub Deck Set - Hans Grohe
Sink - Kohler
Ceramic Field Tile - Lanka Tile
Glass Accent Tile - G&G Tile
Shower Floor/Niche Tile - AKDO
Floor Tile - Emser
Countertops, shower & tub deck, niche and pony wall cap - Caesarstone
Bathroom Scone - George Kovacs
Cabinet Hardware - Atlas
Medicine Cabinet - Restoration Hardware
Photographer - Robert Morning Photography
---
Project designed by Pasadena interior design studio Soul Interiors Design. They serve Pasadena, San Marino, La Cañada Flintridge, Sierra Madre, Altadena, and surrounding areas.
---
For more about Soul Interiors Design, click here: https://www.soulinteriorsdesign.com/
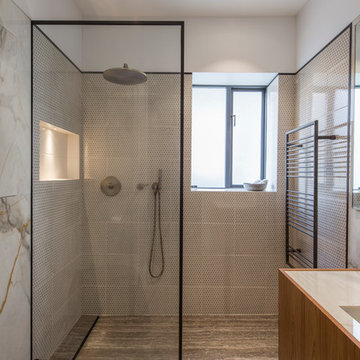
The warm-toned guest bathroom embraces a natural stone feel, demonstrated by the walls clad with Calacatta Gold marble with a striking warmth to the gold veining. The beautiful marble covers ¾ of the luxuriously high ceilings, leaving the area above perfectly painted. The shower area extends the entire width of the bathroom which includes the window. This area is clad in an intricately patterned ceramic tile in gold print supplied by Made A Mano. A bespoke metal frame runs along the edge of the shower screen and between the marble and ceramic tile to provide a clean break between finishes. The window frame is painted in a beautiful black to finish the look.
Photography by Richard Waite

This master bathroom was completely redesigned and relocation of drains and removal and rebuilding of walls was done to complete a new layout. For the entrance barn doors were installed which really give this space the rustic feel. The main feature aside from the entrance is the freestanding tub located in the center of this master suite with a tiled bench built off the the side. The vanity is a Knotty Alder wood cabinet with a driftwood finish from Sollid Cabinetry. The 4" backsplash is a four color blend pebble rock from Emser Tile. The counter top is a remnant from Pental Quartz in "Alpine". The walk in shower features a corner bench and all tile used in this space is a 12x24 pe tuscania laid vertically. The shower also features the Emser Rivera pebble as the shower pan an decorative strip on the shower wall that was used as the backsplash in the vanity area.
Photography by Scott Basile
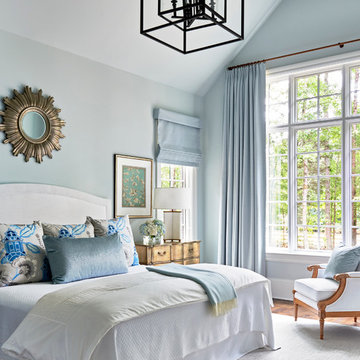
Photographer- Dustin Peck http://www.houzz.com/pro/dpphoto/dustinpeckphotographyinc
Designer- Traci Zeller
http://www.houzz.com/pro/tracizeller/traci-zeller-designs
Oct/Nov 2016
Greener Pastures
http://www.urbanhomemagazine.com/feature/1427
Mirror Designs & Ideas
108
