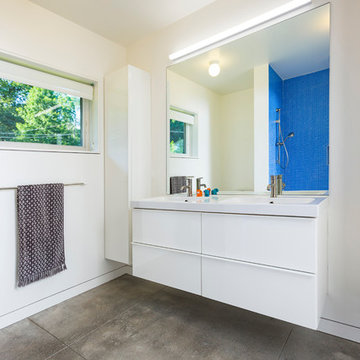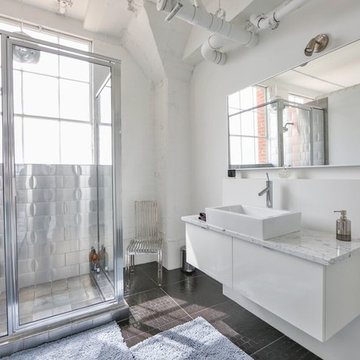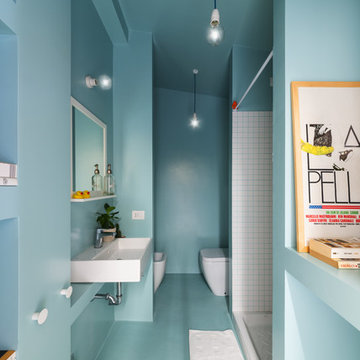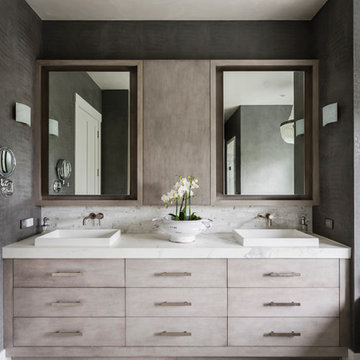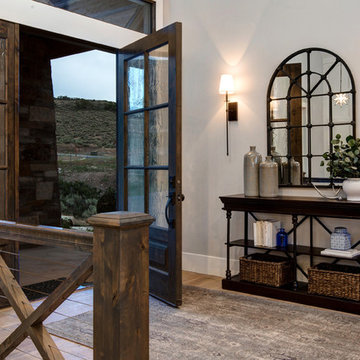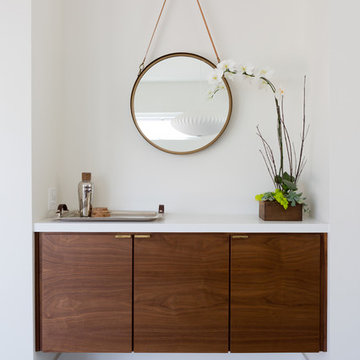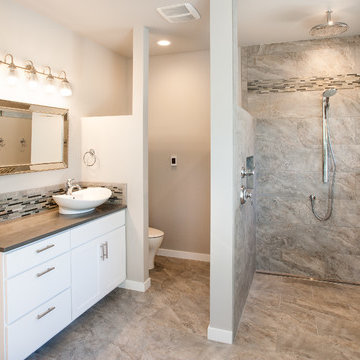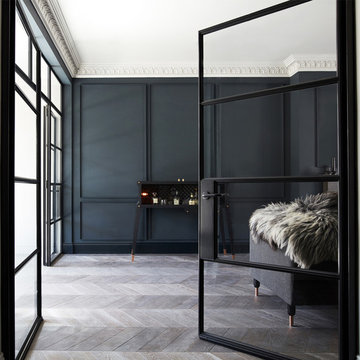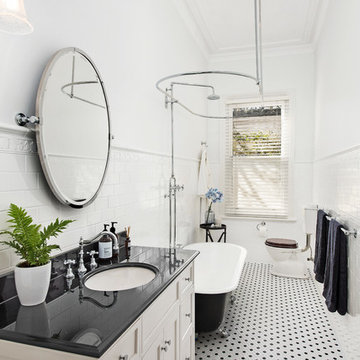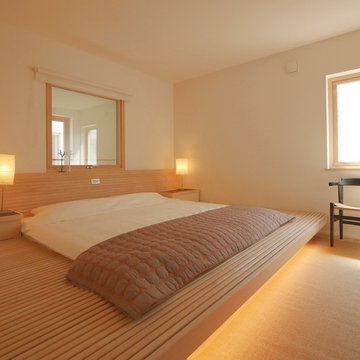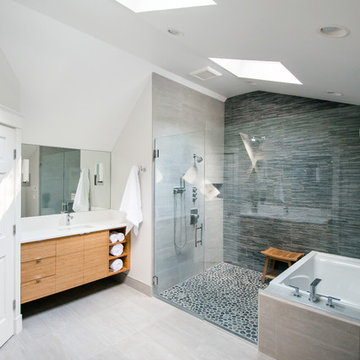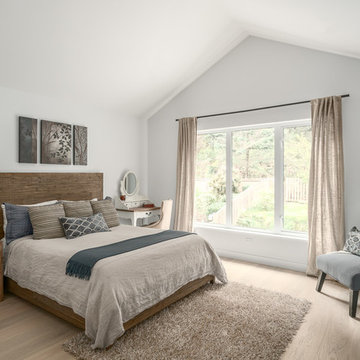Mirror Designs & Ideas
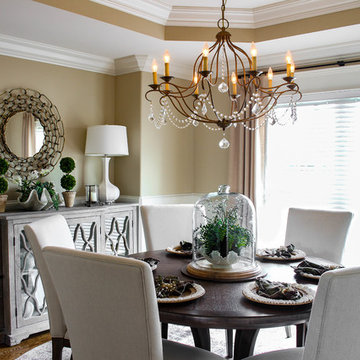
Soft palette in the Dining Room at our project 'Tranquil and Rustic, Greensboro, NC' Just right for an intimate gathering of family and friends! And the table has a lazy susan in the center.
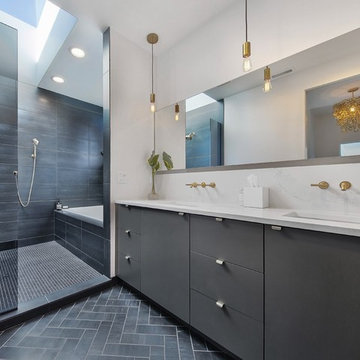
The Master Bath offers double showers & an alcove tub all under a large skylight & frosted glass window. The combined tub/shower "room" utilizes efficient & effective space planning. A smoked glass divider, marbled quartz counters, brass fixtures & herringbone floor tile create a clean, modern, & inviting feel.
Photo by Erin Riddle of KLiK Concepts http://www.klikconcepts.com/
Find the right local pro for your project
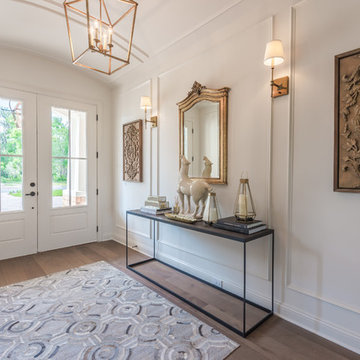
Designed and Built by: Cottage Home Company
Photographed by: Kyle Caldabaugh of Level Exposure
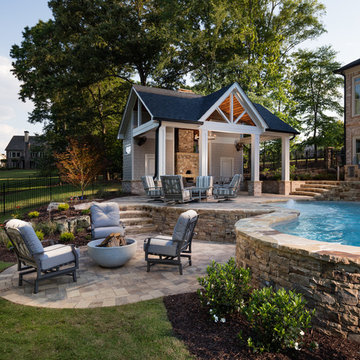
This gorgeous multi-level pool and flag stone patio houses a spa and water slide on the terrace level with stacked stone steps leading down to the pool house which features an open air cabana, custom pizza oven, dining area, bathroom and storage room. The lower level includes a custom fire pit and manicured lawn.

Interior Design by Michele Hybner. Remodel and Basement Finish by Malibu Homes. Photo by Amoura Productions.
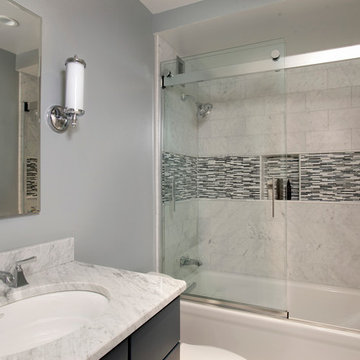
Sophisticated Carrara marble bathroom. Kohler's Memoirs collection was used for all the faucets and fixtures. The new Choreograph grab bar looks like a barre and also doubles as a soap/shampoo rail. Carrara marble 6" x 12" tiles on the wall, 3" x 12" herringbone pattern on the floor and a single slab on the vanity. Sea salt oval cast iron sink.
Mirror Designs & Ideas
100



















