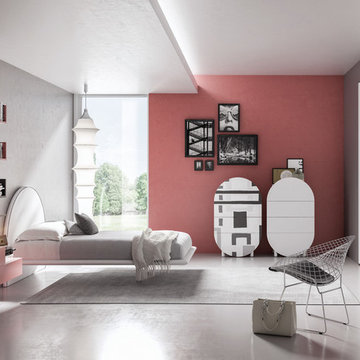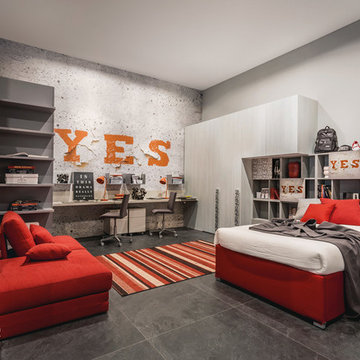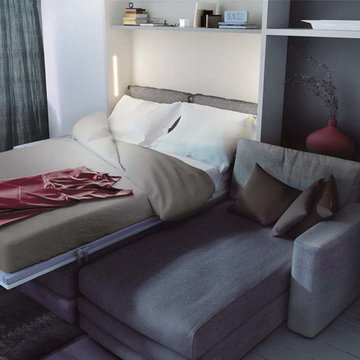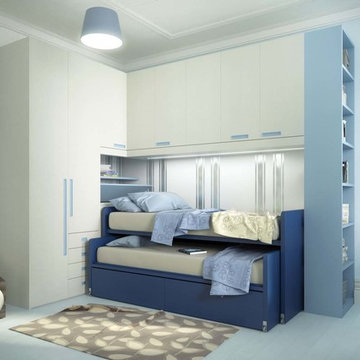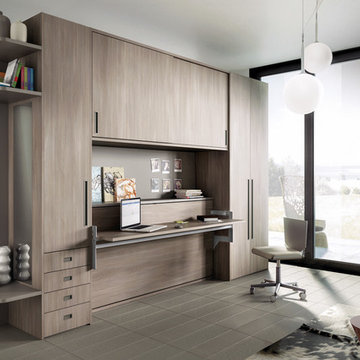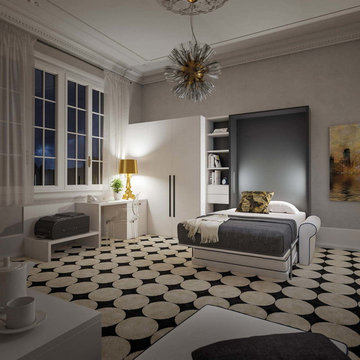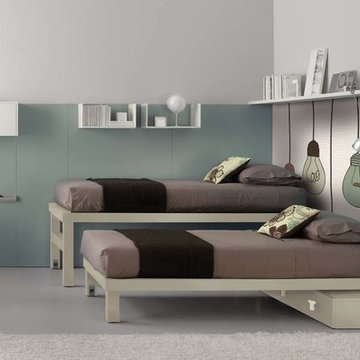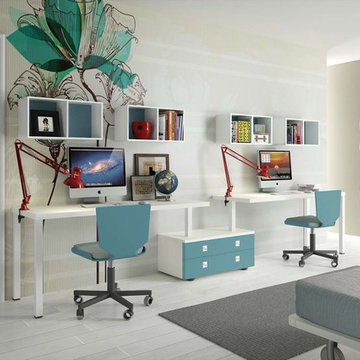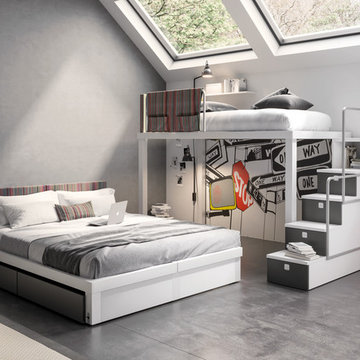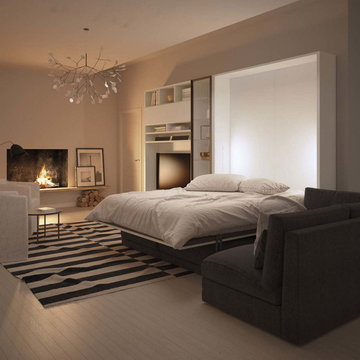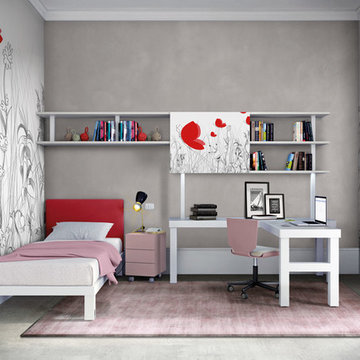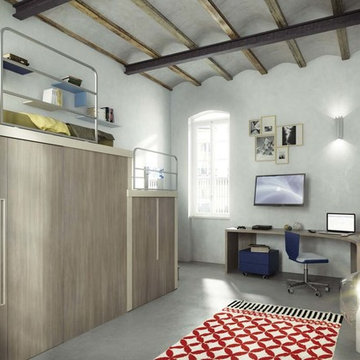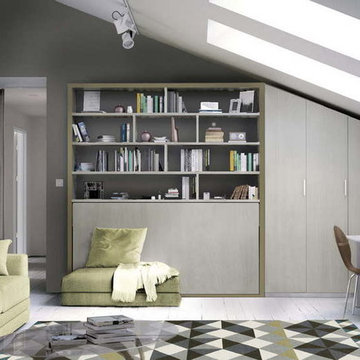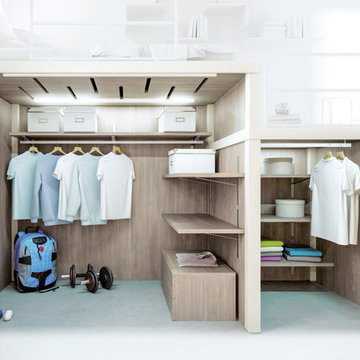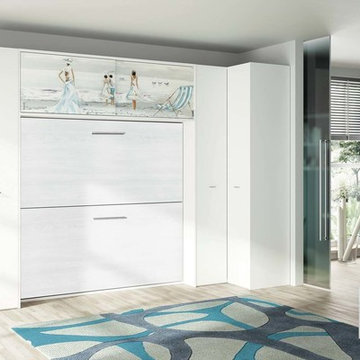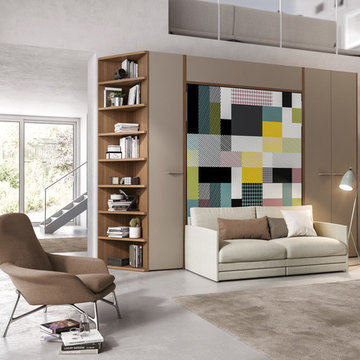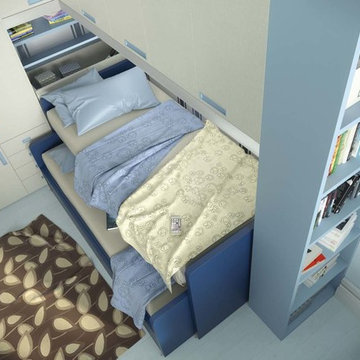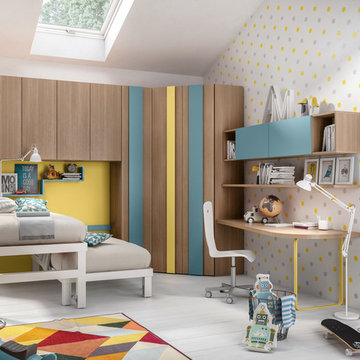Micro Office Designs & Ideas
Find the right local pro for your project
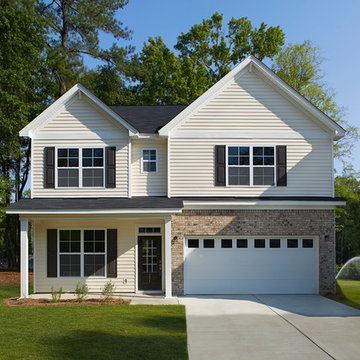
The Meadowbrook plan features 3 or 4 BR/3.5BA with office downstairs and loft upstairs. Second BR has a full bath. 9ft ceiling package on lower level large master suite with double sinks, garden tub and separate shower in master bath. Spacious kitchen with large pantry and granite counter tops. 5" hand scrapped wood flooring throughout to include foyer, GR, KT, DR and powder room. 2 car garage Energy Efficient Features: Tankless w/h, Low E Windows, Dual Prog Thermo, Thermal Enveloping Air Barriers, Natural Gas Heat. Energy Star Frigidaire Appliances: Smooth Top Range, Micro, Dish & Slow Flow Faucets
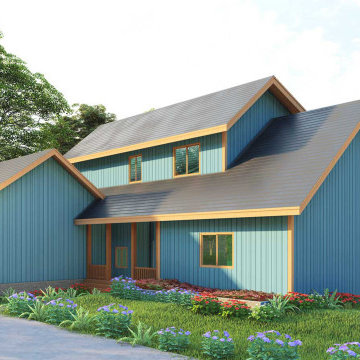
This design for Modern houses mainly utilized as a single-family home. It is a holiday, micro & recreational cabin. This southwest house plans 3 stories with 2-car garages of the immediate entrance. A covered front porch designs to provide a shaded grand entrance for consumers. Stand in the foyer, state there's a formal living area thought to produce guests, family and household comfy to get a gathering and the left a formal dining room idea which is nicely arranged. From the kitchen with that a butler's pantry idea using a breakfast nook design to feel luxurious. On the main floor, design a deck idea for an outdoor recreation room that's connected to the living area and dining room. Upstairs 2 bedrooms with a frequent bathroom. A daylight basement program such as a purpose area, two additional bedrooms, a bath, a fitness center, and an office space. This 4-bedroom house plan is budget-friendly, secure, comfortable, and Well-built for the proprietor.
Micro Office Designs & Ideas
120
