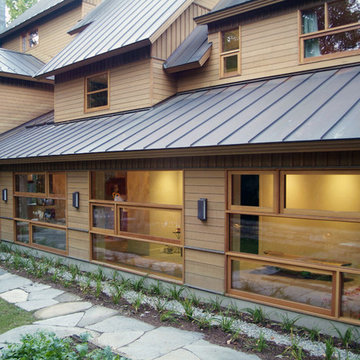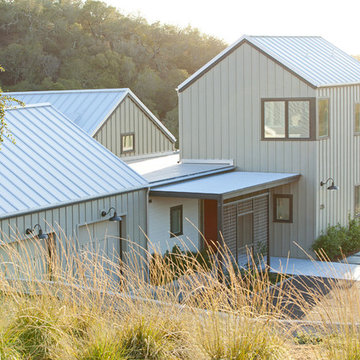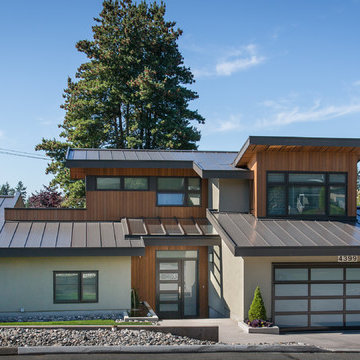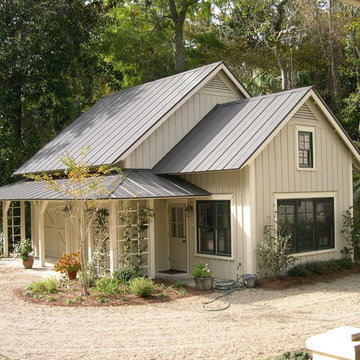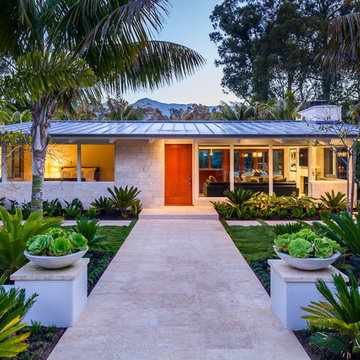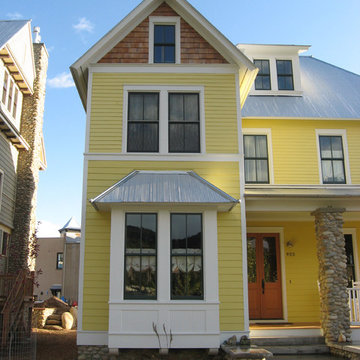Metal Sheet Roof Designs & Ideas
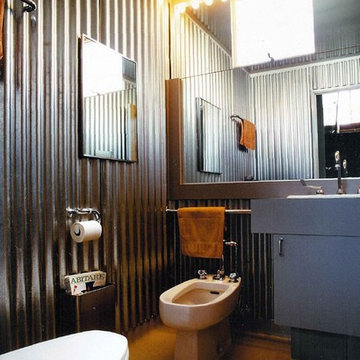
Corrugated, galvanized sheet metal and mirrors make for a lively powder room.
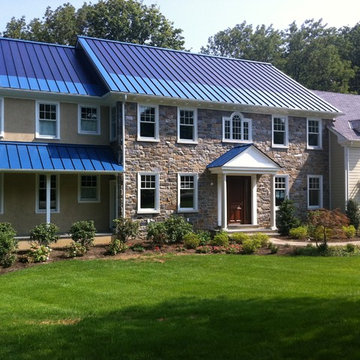
This ocean blue metal roof features a 5 kw solar thin film system that laminates directly to the standing seam panels. By Global Home Improvement
Find the right local pro for your project

Craig Kronenberg used simple materials and forms to create this family compound. The use of stained siding, a stone base and a standing seam metal roof make this a low maintenance home. The house is located to focus all rooms on the river view.
Photographs by Harlan Hambright.
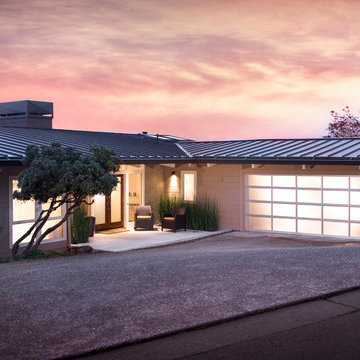
Featured in the May 2012 Marin AIA Home Tour, this 4,000 sf. remodeled hillside home was designed to improve the curb appeal of the exterior while the majority of the work focused on opening up the interior spaces to the views beyond. The new façade glows with a shimmering new standing seam metal roof, chimney cap and aluminum and sandblasted glass garage door. The entry has a new stone floor; walnut and sandblasted glass french doors and subtle lighting highlight new planting areas.
Photo Credit: John Sutton Photography

Architect : CKA
Light grey stained cedar siding, stucco, I-beam posts at entry, and standing seam metal roof
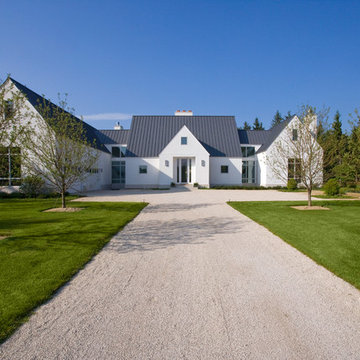
http://www.pickellbuilders.com. Photography by Linda Oyama Bryan.
Front Elevation of Contemporary European Farmhouse in White Stucco with Grey Standing Seam Metal Roof. Crushed gravel driveway.

This house, in eastern Washington’s Kittitas County, is sited on the shallow incline of a slight elevation, in the midst of fifty acres of pasture and prairie grassland, a place of vast expanses, where only distant hills and the occasional isolated tree interrupt the view toward the horizon. Where another design might seem to be an alien import, this house feels entirely native, powerfully attached to the land. Set back from and protected under the tent-like protection of the roof, the front of the house is entirely transparent, glowing like a lantern in the evening.
Along the windowed wall that looks out over the porch, a full-length enfilade reaches out to the far window at each end. Steep ship’s ladders on either side of the great room lead to loft spaces, lighted by a single window placed high on the gable ends. On either side of the massive stone fireplace, angled window seats offer views of the grasslands and of the watch tower. Eight-foot-high accordion doors at the porch end of the great room fold away, extending the room out to a screened space for summer, a glass-enclosed solarium in winter.
In addition to serving as an observation look-out and beacon, the tower serves the practical function of housing a below-grade wine cellar and sleeping benches. Tower and house align from entrance to entrance, literally linked by a pathway, set off axis and leading to steps that descend into the courtyard.
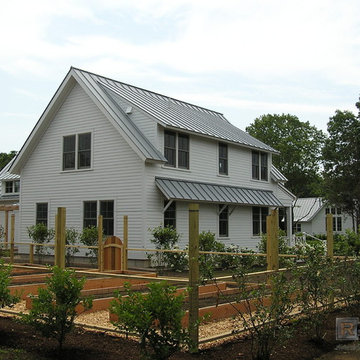
Dove gray aluminum standing seam metal roofing panels http://www.riversidesheetmetal.net/metal-roofing/
Riverside Sheet Metal
Metal Sheet Roof Designs & Ideas
1

