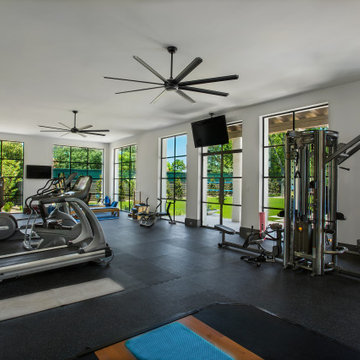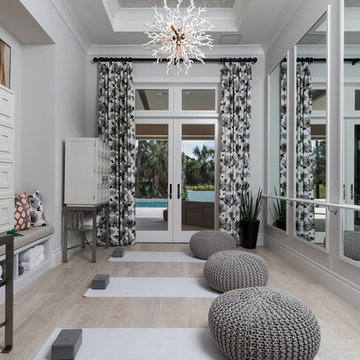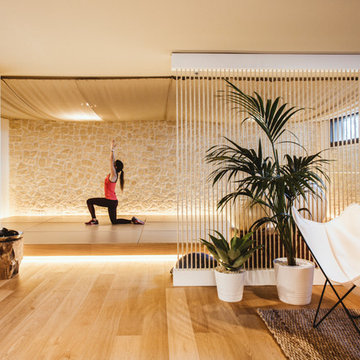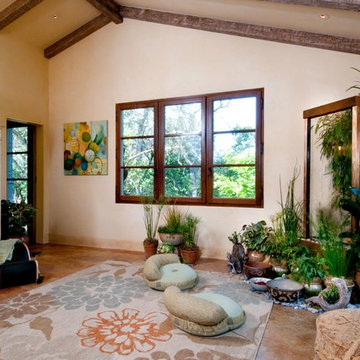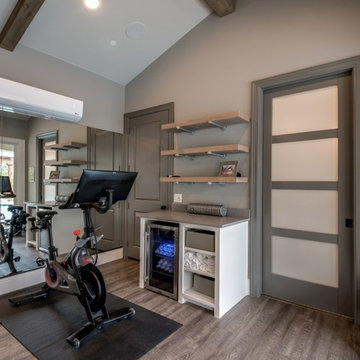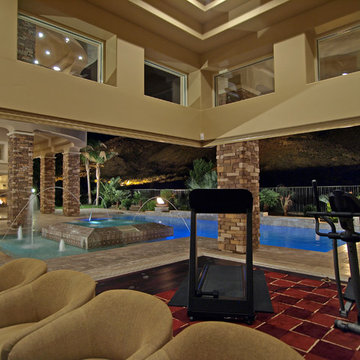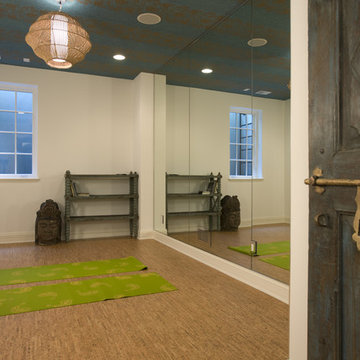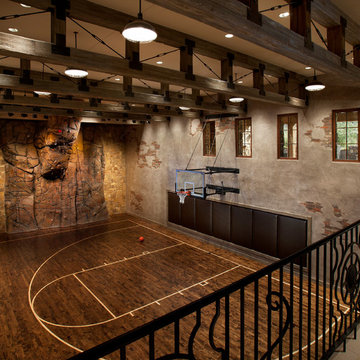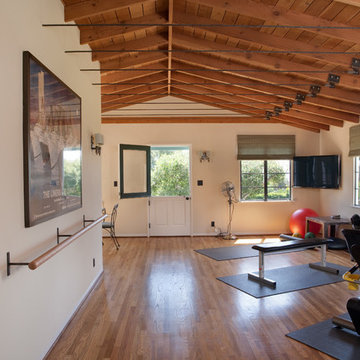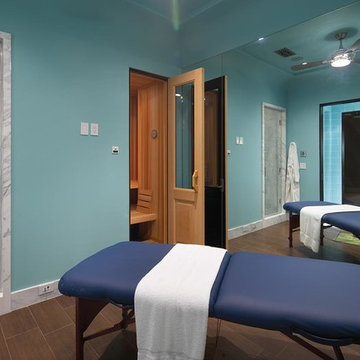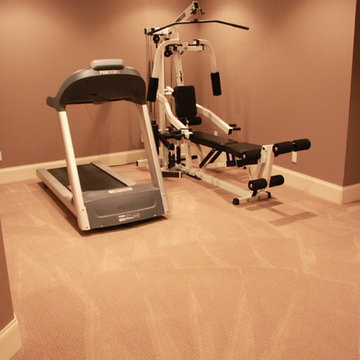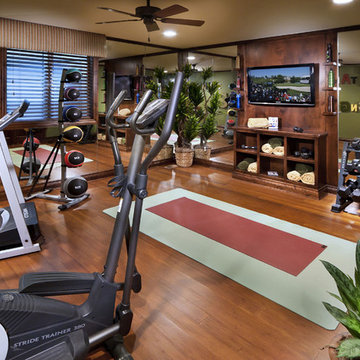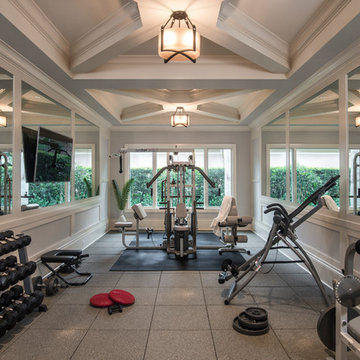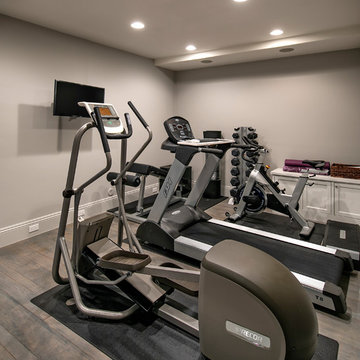417 Mediterranean Home Gym Design Ideas
Sort by:Popular Today
1 - 20 of 417 photos
Item 1 of 2
Find the right local pro for your project
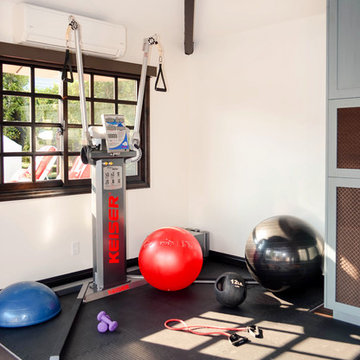
Having a home fitness studio eliminates any potential excuses of reasons why you can't exercise. For workaholics, like my clients, it saves them time in not having to commute to and from the gym, while allowing them to look out over their spectacular property, giving them a daily dose of gratitude.

Stuart Wade, Envision Virtual Tours
The design goal was to produce a corporate or family retreat that could best utilize the uniqueness and seclusion as the only private residence, deep-water hammock directly assessable via concrete bridge in the Southeastern United States.
Little Hawkins Island was seven years in the making from design and permitting through construction and punch out.
The multiple award winning design was inspired by Spanish Colonial architecture with California Mission influences and developed for the corporation or family who entertains. With 5 custom fireplaces, 75+ palm trees, fountain, courtyards, and extensive use of covered outdoor spaces; Little Hawkins Island is truly a Resort Residence that will easily accommodate parties of 250 or more people.
The concept of a “village” was used to promote movement among 4 independent buildings for residents and guests alike to enjoy the year round natural beauty and climate of the Golden Isles.
The architectural scale and attention to detail throughout the campus is exemplary.
From the heavy mud set Spanish barrel tile roof to the monolithic solid concrete portico with its’ custom carved cartouche at the entrance, every opportunity was seized to match the style and grace of the best properties built in a bygone era.
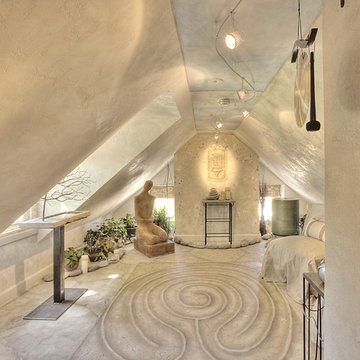
For the 2010 Bucks County Designer House, Veneshe designed this yoga/meditation/retreat room in the attic space. It features marmorino plaster walls with trompe l'oeil fresco paintings, a feature wall in polished plaster, and a hand painted floor and floor cloth. Water features, sculpture, and natural elements provide a restful space in which to meditate and practice yoga.
Photo credit: Swede's Photo
Photo Credit: Swede's Photo
417 Mediterranean Home Gym Design Ideas
1
