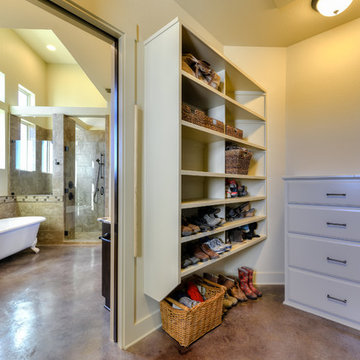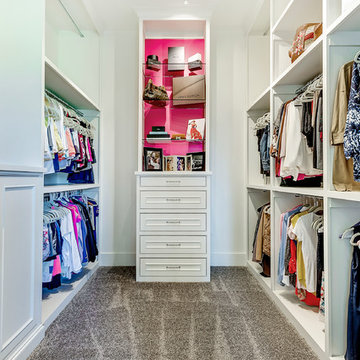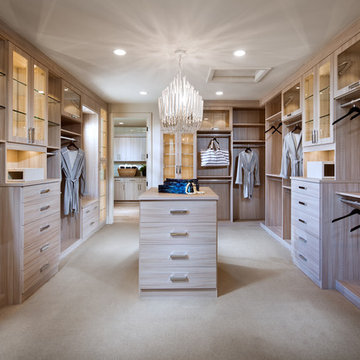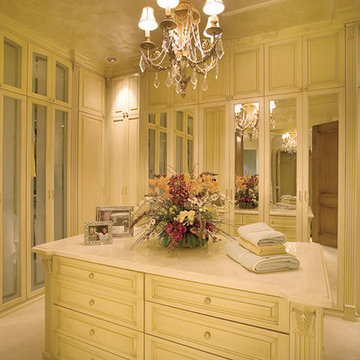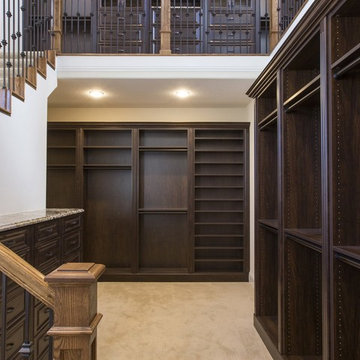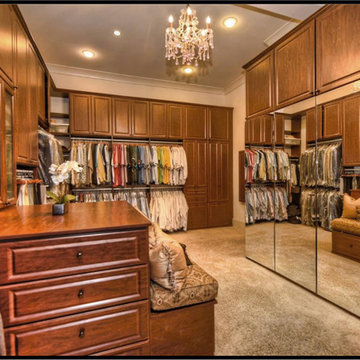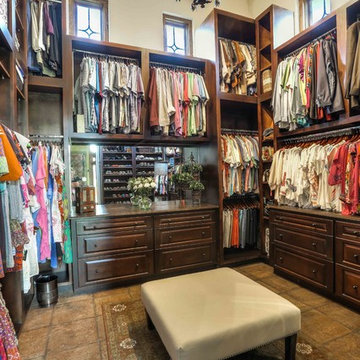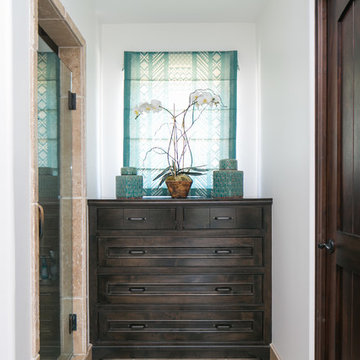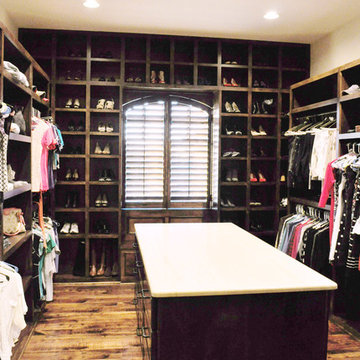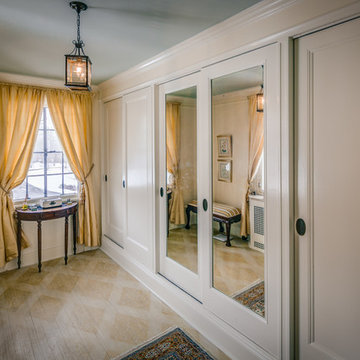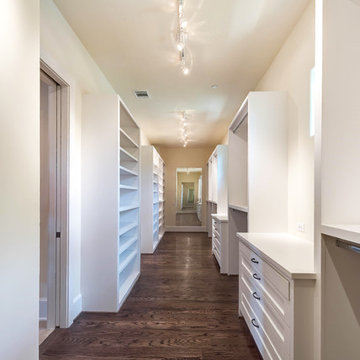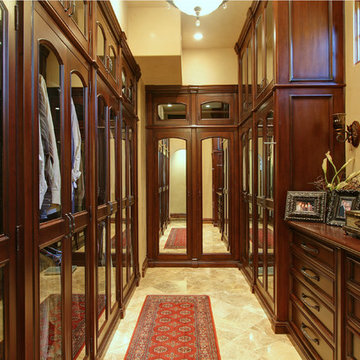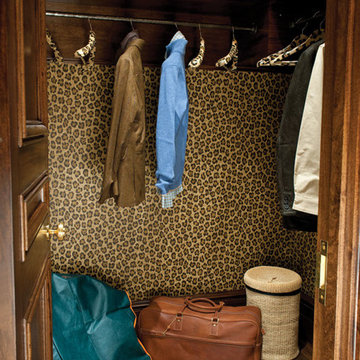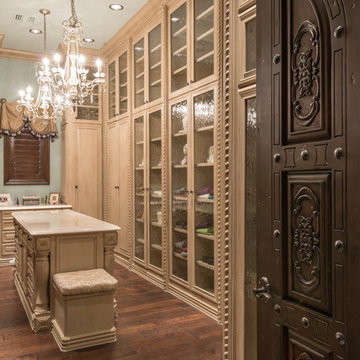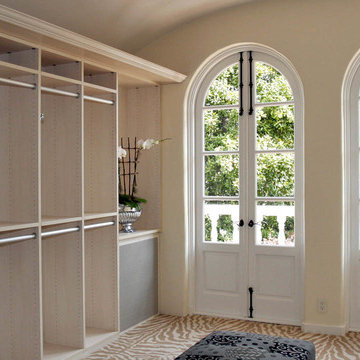1,448 Mediterranean Wardrobe Design Ideas
Sort by:Popular Today
81 - 100 of 1,448 photos
Item 1 of 2
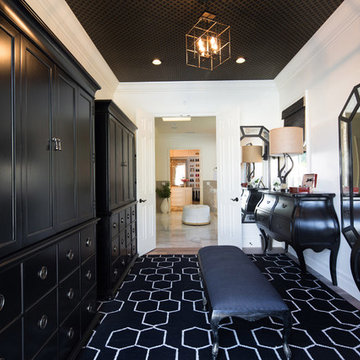
Lori Dennis Interior Design
SoCal Contractor Construction
Lion Windows and Doors
Erika Bierman Photography
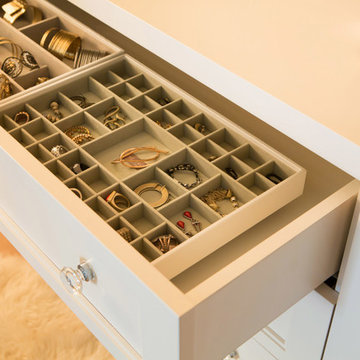
Lori Dennis Interior Design
SoCal Contractor Construction
Erika Bierman Photography
Find the right local pro for your project
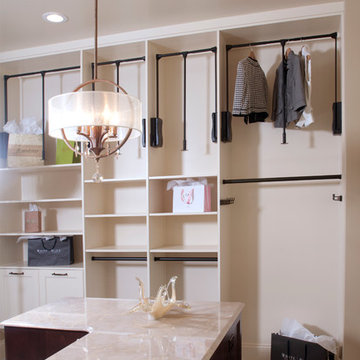
The perfect design for a growing family, the innovative Ennerdale combines the best of a many classic architectural styles for an appealing and updated transitional design. The exterior features a European influence, with rounded and abundant windows, a stone and stucco façade and interesting roof lines. Inside, a spacious floor plan accommodates modern family living, with a main level that boasts almost 3,000 square feet of space, including a large hearth/living room, a dining room and kitchen with convenient walk-in pantry. Also featured is an instrument/music room, a work room, a spacious master bedroom suite with bath and an adjacent cozy nursery for the smallest members of the family.
The additional bedrooms are located on the almost 1,200-square-foot upper level each feature a bath and are adjacent to a large multi-purpose loft that could be used for additional sleeping or a craft room or fun-filled playroom. Even more space – 1,800 square feet, to be exact – waits on the lower level, where an inviting family room with an optional tray ceiling is the perfect place for game or movie night. Other features include an exercise room to help you stay in shape, a wine cellar, storage area and convenient guest bedroom and bath.
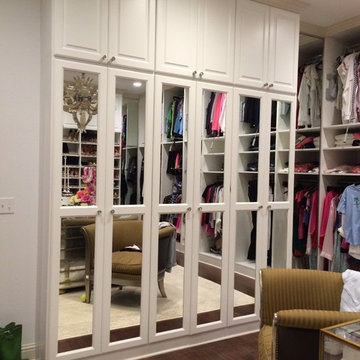
Mirrored cabinets make the space appear larger and provide a way for the owner to model their outfit! Richard Creative (photo credits)
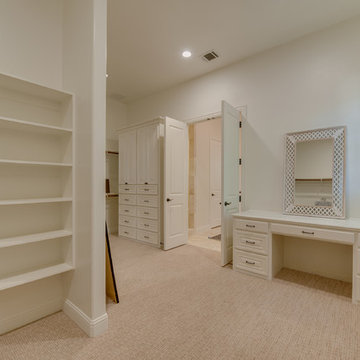
7619 Lovers Lane
University Park, TX 75225
Bella Vita Custom Homes has taken maximum advantage of this lot with a gracious hacienda. It is replete with Spanish touches outside—stucco exterior, tile roof, stone-pillared balcony overlooking the street—and inside, with a barrel-vaulted passageway between the master suite and the breakfast room (an elegant way to greet the day) and an accent on gracious entertaining, with a formal dining room served from the butler's pantry. This Spanish hacienda enjoys the convenience of Dallas zoning laws while also residing in prominent HPISD. Call 214-750-8482 and visit www.livingbellavita.com for more information!
1,448 Mediterranean Wardrobe Design Ideas
5
