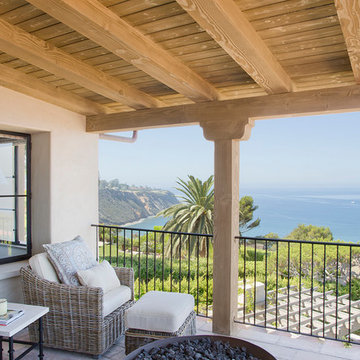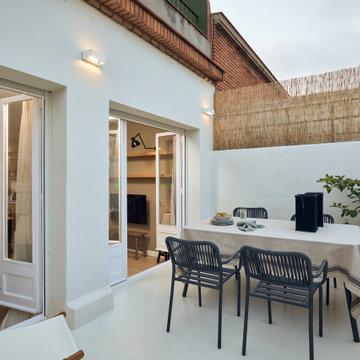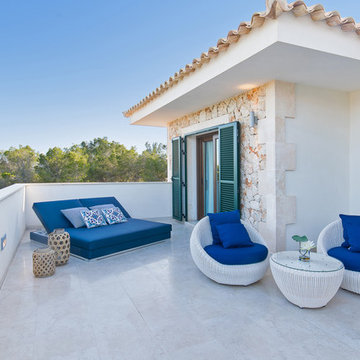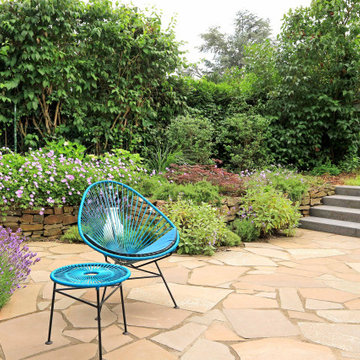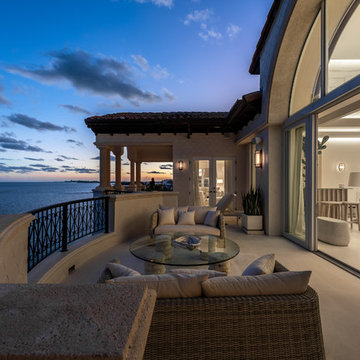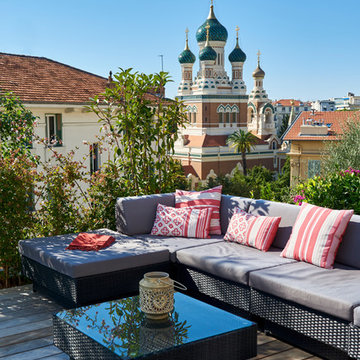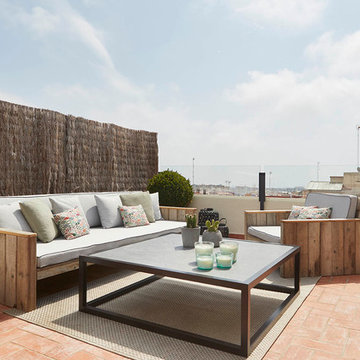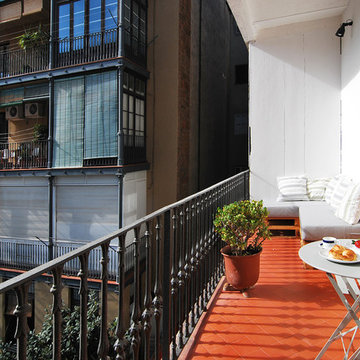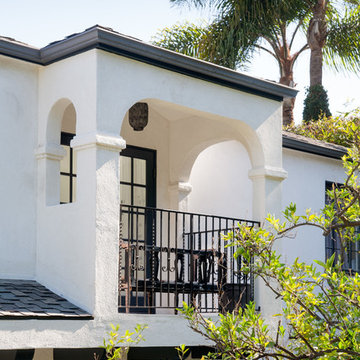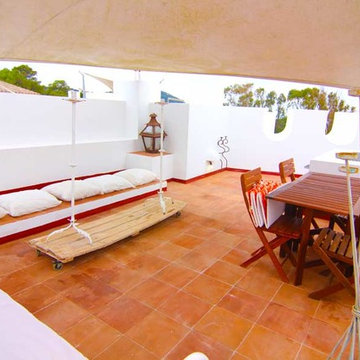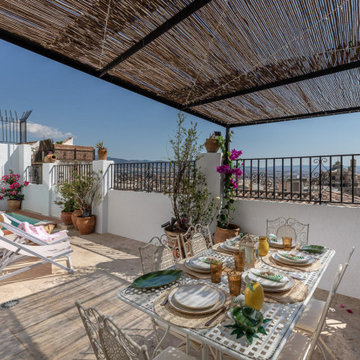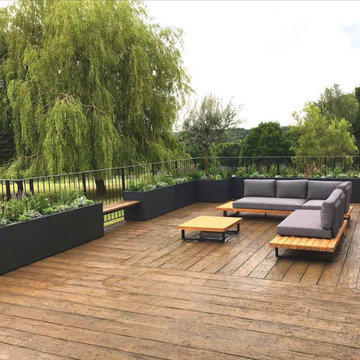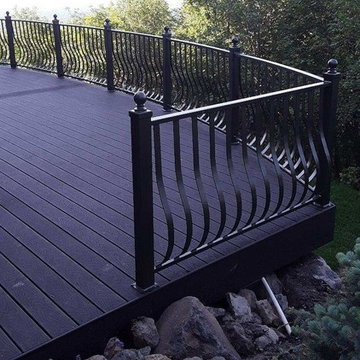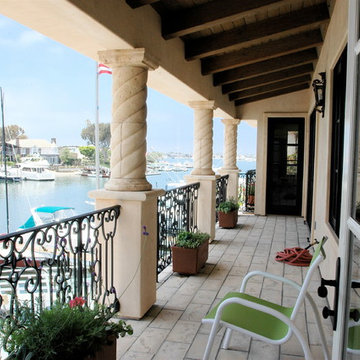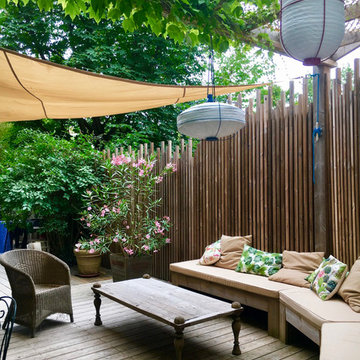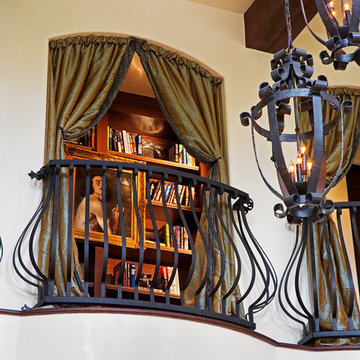7,159 Mediterranean Terrace & Balcony Design Ideas
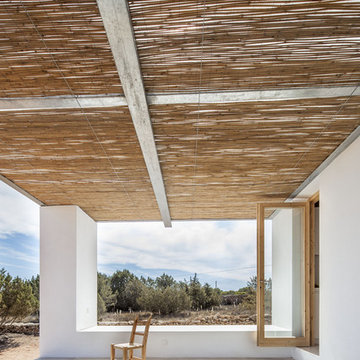
Can Xomeu Rita es una pequeña vivienda que toma el nombre de la finca tradicional del interior de la isla de Formentera donde se emplaza. Su ubicación en el territorio responde a un claro libre de vegetación cercano al campo de trigo y avena existente en la parcela, donde la alineación con las trazas de los muros de piedra seca existentes coincide con la buena orientación hacia el Sur así como con un área adecuada para recuperar el agua de lluvia en un aljibe.
La sencillez del programa se refleja en la planta mediante tres franjas que van desde la parte más pública orientada al Sur con el acceso y las mejores visuales desde el porche ligero, hasta la zona de noche en la parte norte donde los dormitorios se abren hacia levante y poniente. En la franja central queda un espacio diáfano de relación, cocina y comedor.
El diseño bioclimático de la vivienda se fundamenta en el hecho de aprovechar la ventilación cruzada en el interior para garantizar un ambiente fresco durante los meses de verano, gracias a haber analizado los vientos dominantes. Del mismo modo la profundidad del porche se ha dimensionado para que permita los aportes de radiación solar en el interior durante el invierno y, en cambio, genere sombra y frescor en la temporada estival.
El bajo presupuesto con que contaba la intervención se manifiesta también en la tectónica del edificio, que muestra sinceramente cómo ha sido construido. Termoarcilla, madera de pino, piedra caliza y morteros de cal permanecen vistos como acabados conformando soluciones constructivas transpirables que aportan más calidez, confort y salud al hogar.
Find the right local pro for your project
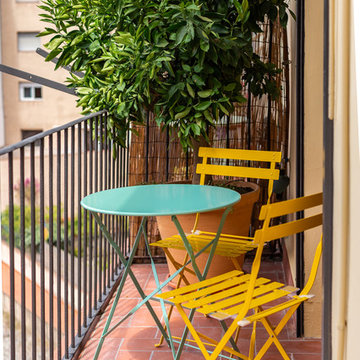
ARQUITECTOS: F2M ARQUITECTURA
FOTOGRAFIA: SANDRA ROJO
ACCESORIOS Y MOBILIARIO: DOSMESTICOSHOP
COCINA Y CARPINTERIA MADERA: OLIVER GOMEZ
CARPINTERIA ALUMINIO: MAFAC VALLES
INSTALACIONS: ANTONIO LOPEZ
JARDINERIA FORN
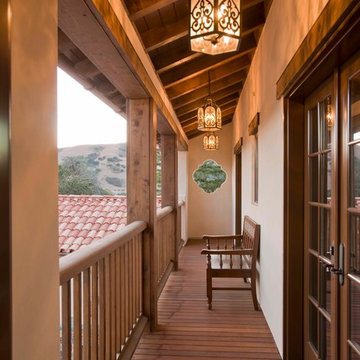
On the top floor Anna and Brian each have large offices separated by a Jack and Jill bath and walk in closets. The outdoor balcony on the second floor provides a sitting area with a great valley view and a quatrefoil opening at the end that targets the lush California greenery. Matching barbed quatrefoil windows are also to be found in the kitchen and master wardrobe area. Ceramic murals and pieces of Brian and Anna’s art collection are encountered at key points around the perimeter of the house and also within the house. The roof is a classic clay tile roof with half round copper gutters and round downspouts. The rounded entry turret has deeply inset windows reminiscent of early adobe construction. Chosen by the owners, a boutique in Santa Barbara carefully crafted the black wrought iron lanterns used throughout the house.
Indivar Sivanathan
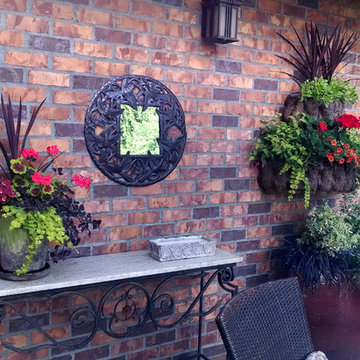
This entertaining deck open directly from the kitchen/family setting area. The containers are attractive throughout the year and combined with the furniture and wall mirror the expanse of brick wall is softened. The plant colors echo the brick and house colors and are repeated throughout the gardens. The sideboard and wire hanging containers are from Home and Garden Art in Seattle. The large red pot is from AW Pottery Northwest.
7,159 Mediterranean Terrace & Balcony Design Ideas
6
