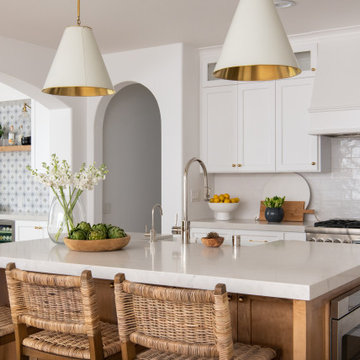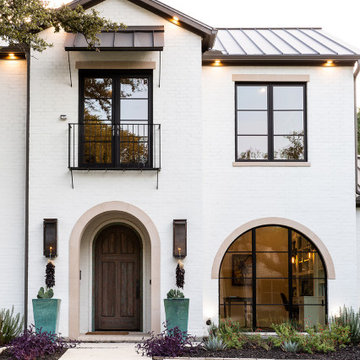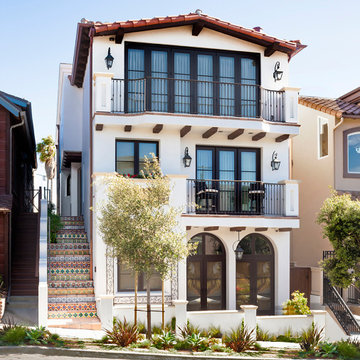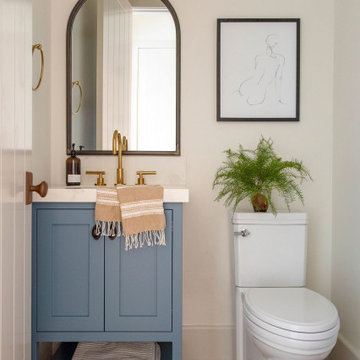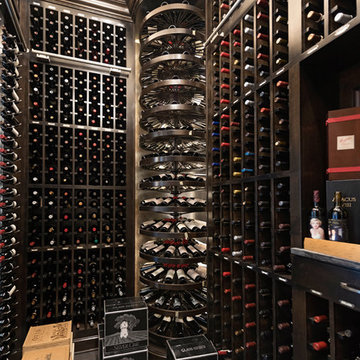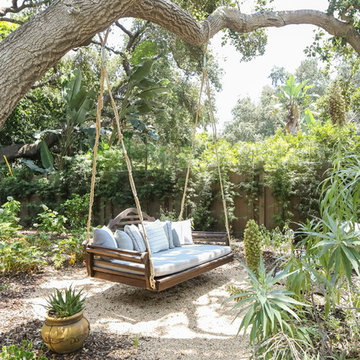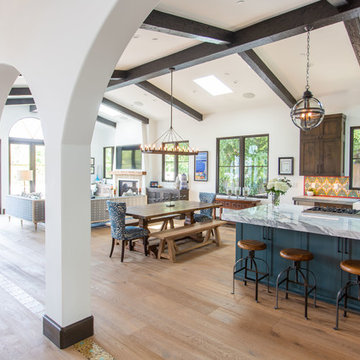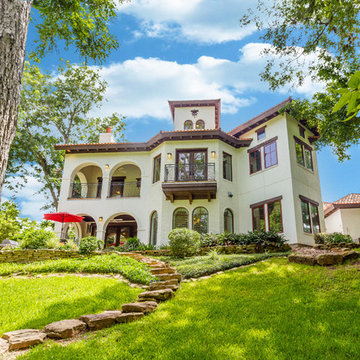4,74,088 Mediterranean Home Design Photos
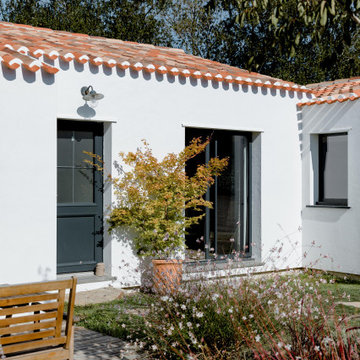
Cette maison islaise est construite en ossature bois. L’orientation de la parcelle a guidé le plan de la maison. De larges baies au sud s’ouvrent sur la terrasse et le jardin. Une ambiance harmonieuse règne à l’intérieur de la maison de par les couleurs et les matériaux utilisés. Dans la cuisine kaki un sol en tomette carrée est contrasté par un plan de travail en bois foncé.
Le salon prend vie autour d’un meuble sur mesure en bois multifonction intégrant banquette, rangement, verrière, poêle, télé, bibliothèque. Un tout en un.
Find the right local pro for your project
4,74,088 Mediterranean Home Design Photos

The landscape of this home honors the formality of Spanish Colonial / Santa Barbara Style early homes in the Arcadia neighborhood of Phoenix. By re-grading the lot and allowing for terraced opportunities, we featured a variety of hardscape stone, brick, and decorative tiles that reinforce the eclectic Spanish Colonial feel. Cantera and La Negra volcanic stone, brick, natural field stone, and handcrafted Spanish decorative tiles are used to establish interest throughout the property.
A front courtyard patio includes a hand painted tile fountain and sitting area near the outdoor fire place. This patio features formal Boxwood hedges, Hibiscus, and a rose garden set in pea gravel.
The living room of the home opens to an outdoor living area which is raised three feet above the pool. This allowed for opportunity to feature handcrafted Spanish tiles and raised planters. The side courtyard, with stepping stones and Dichondra grass, surrounds a focal Crape Myrtle tree.
One focal point of the back patio is a 24-foot hand-hammered wrought iron trellis, anchored with a stone wall water feature. We added a pizza oven and barbecue, bistro lights, and hanging flower baskets to complete the intimate outdoor dining space.
Project Details:
Landscape Architect: Greey|Pickett
Architect: Higgins Architects
Landscape Contractor: Premier Environments
Metal Arbor: Porter Barn Wood
Photography: Scott Sandler
3
