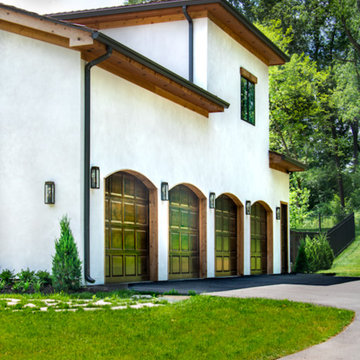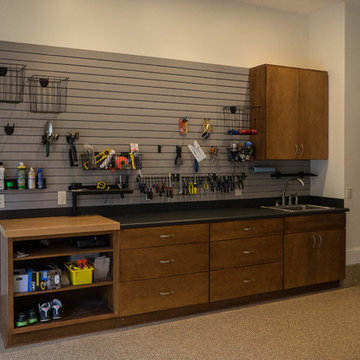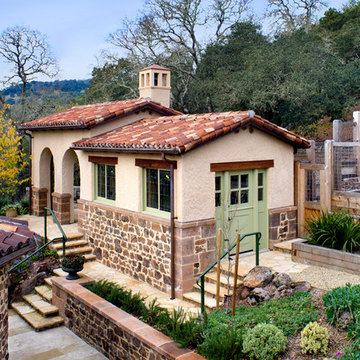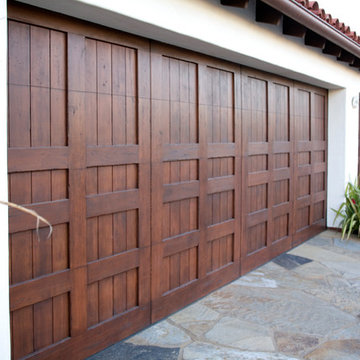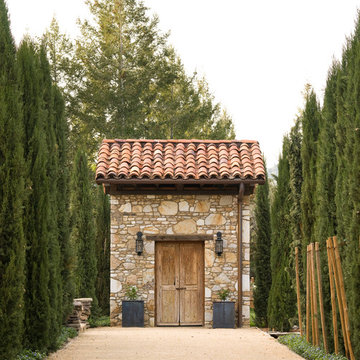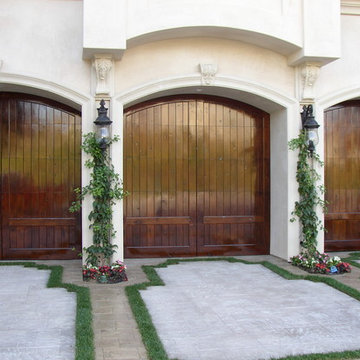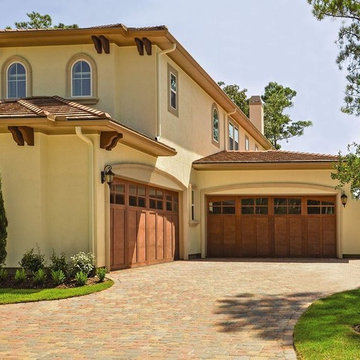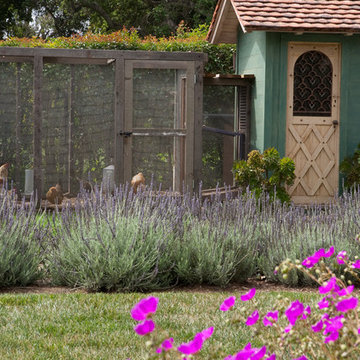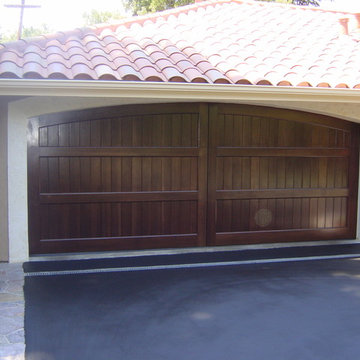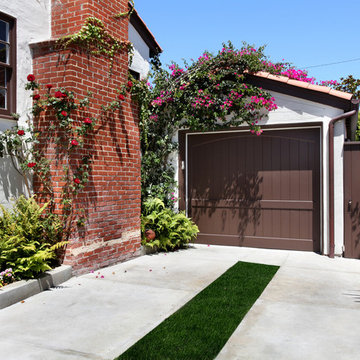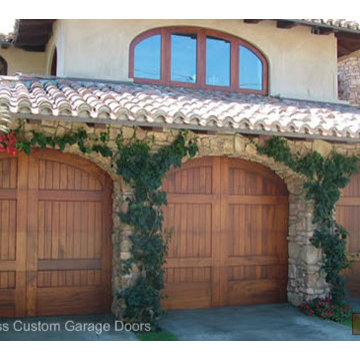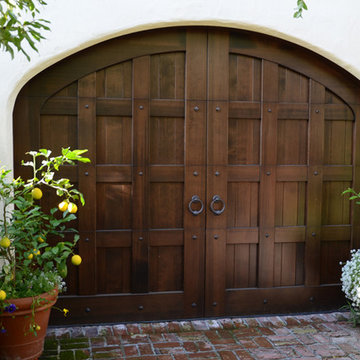1,970 Mediterranean Garage and Shed Design Ideas
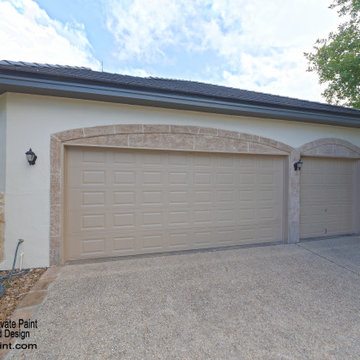
Updating the orange tone stucco color to this lighter shade dramatically improved the overall appearance and helped emphasize the beauty of the columns and trim around the doors and windows.
Products used:
1) POWER HOUSE CAULK (60 yr. rated) to open joints & cracks.
2) two coats of Sherwin Williams DURATION PAINT, color Kendall Charcoal, to soffit, fascia, back entry doors.
3) one coat of Sherwin Williams LOXON ELASTOMERIC HIGH BUILD PAINT, color Manchester Tan, to stucco.
4) Metal railing surfaces were spot primed with a rust inhibitor and painted with Direct to Metal Paint: Sherwin Williams ASE OIL LL, color Tricorn Black
Find the right local pro for your project
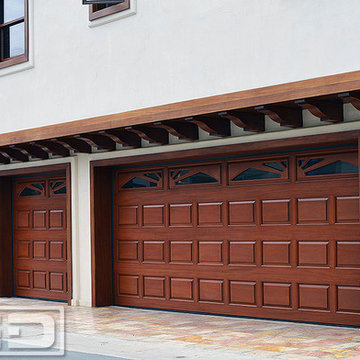
Manhattan Beach, CA - Classic style raised panel wood garage doors with sunburst windows. These custom garage doors were beautifully crafted in solid Mahogany raised paneling with an architectural sunburst window design.
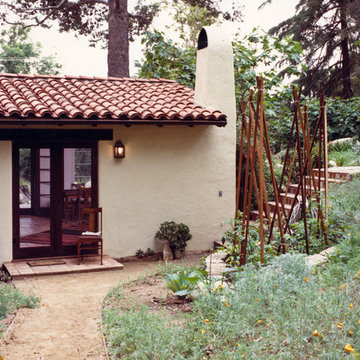
Guesthouse was placed in garden downhill from the main house with terrace overlooking pool. It is also a retreat for evening dinners.
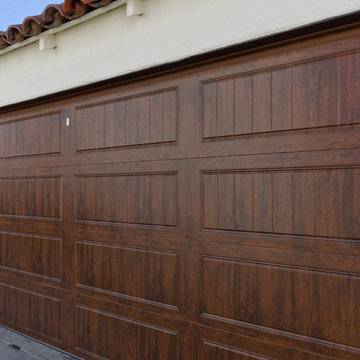
Pacific Garage Doors & Gates
Burbank & Glendale's Highly Preferred Garage Door & Gate Services
Location: North Hollywood, CA 91606
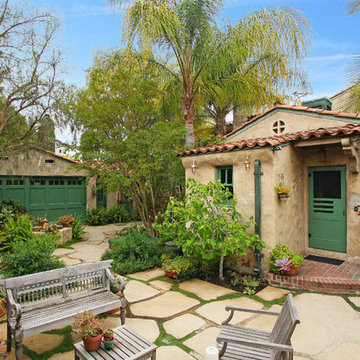
The original garage doors were falling apart and had plywood screwed to the surface to keep them together. We removed the plywood and installed steel rods the width of the doors to add needed structure. The doors were stripped down to bare wood and repainted. The tracks were restored so that the doors were made operational. The original pit that was inside was filled in and tiled over with reclaimed terra cotta tile from France purchased at Ann Sacks Tile Studio. Two case windows were added in the back wall to bring in extra light.
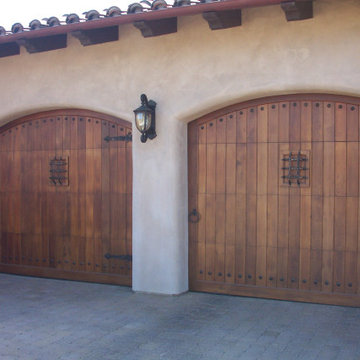
Ultra luxury Old World premium craftsmanship sectional garage door made with the finest materials available. Visit the San Diego showroom for Radford Overhead Doors today. www.radfordgaragedoor.com
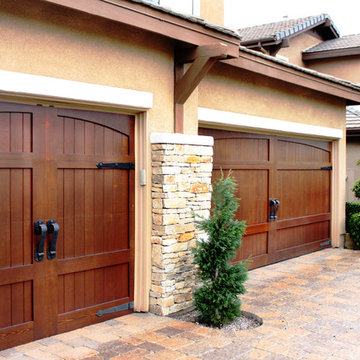
Carmel Brown Garage Doors with Iron handles and hardware. The white framing and swing-out style is very
photo by ever
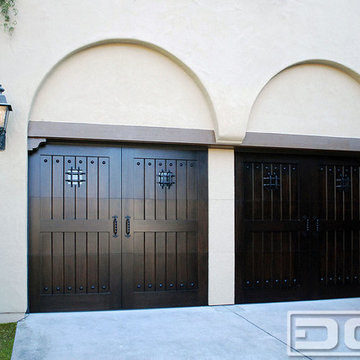
Getting your homeowner's association board to approve your new custom garage doors can seem daunting. Dynamic Garage Door as a custom design and manufacturing firm has come across this situation quite frequently with a phenomenal success approval rate!
In order to get approval for your custom garage door approval there are a few basic points you must understand. First off, your HOA is committed to preserving the neighborhood's curb appeal integrity by focusing on the impact your new custom garage doors might have on your house and the houses of your neighbors. It is important to understand that your curb appeal decisions will impact your home and neighborhood alike. Too many companies offer semi-custom wood doors without the true understanding of the client's need and the essence of their home's architectural style. The garage door design you choose needs to comply with neighborhood regulations while complement your home's architecture. At Dynamic Garage Door, our designers are well-rounded in the garage door industry and so we can suggest or develop designs that will reinforce the natural appearance of your home's style. If you can prove to your HOA that you've done your homework and that the garage door design you chose will complement not only your home but the neighborhood you'll be surprised when your proposal is marked with the approval stamp!
This garage door is actually a single double-car door not two as it appears. The reason is that this garage used to have two separate doors with a post in the middle. The post in the middle made it difficult to use the garage on a daily basis so the post was removed to facilitate the use of the garage. The HOA wasn't too happy about the removal of the post as it was an essential part of the arches located right above the garage doors. You can clearly see how that would have been disruptive if the homeowner went with a regular wood door and not one custom designed and manufactured by Dynamic Garage Door.
This garage door was specifically designed to address the HOA's concern about the center post removal and the effect it would have on the curb appeal of the home with the incomplete double arch look. So we addressed this by crafting the door with a false center post in the middle that was textured and painted the same color of the house to give off that illusion that the post is still there. Overall, it gives the home a complete finished appearance with two independent-looking doors and original post. The homeowner got the entire width of the opening to use at the push of a button so having a larger car won't be a problem anymore. The neighbors are all happy and no one seems to notice the center post is actually fake!
Got an interesting garage door project you want our designers to review and price out for you? Give us a call at (855) 343-DOOR
1,970 Mediterranean Garage and Shed Design Ideas
5
