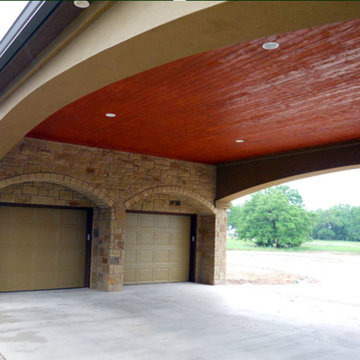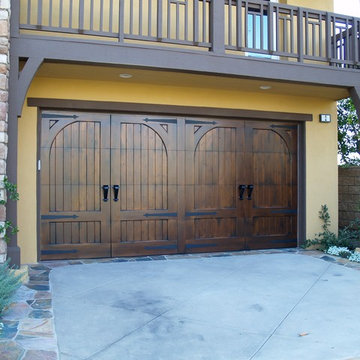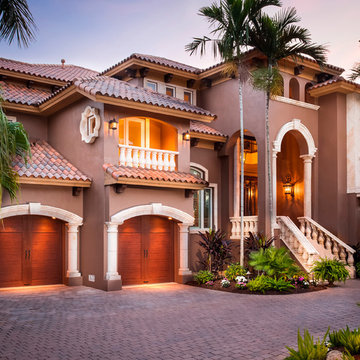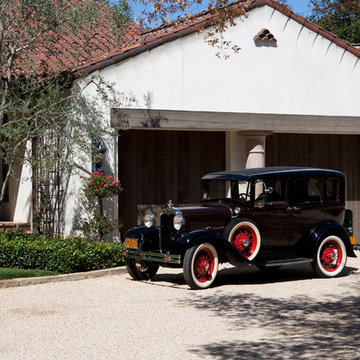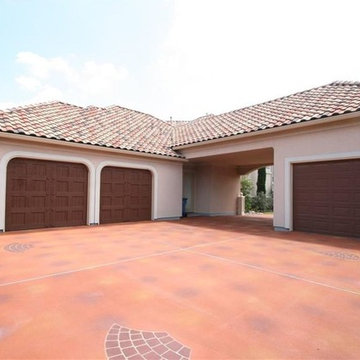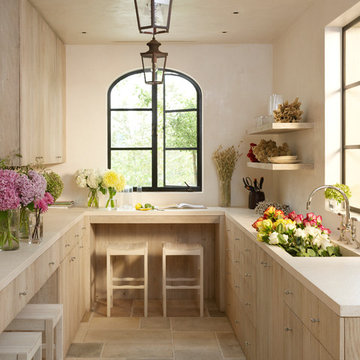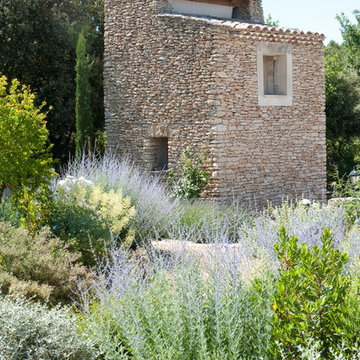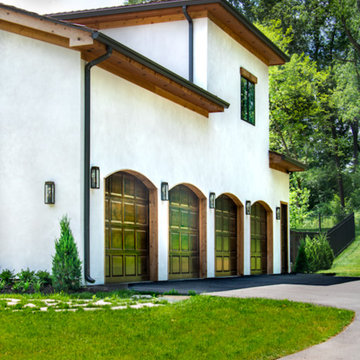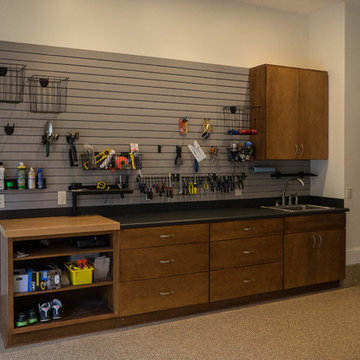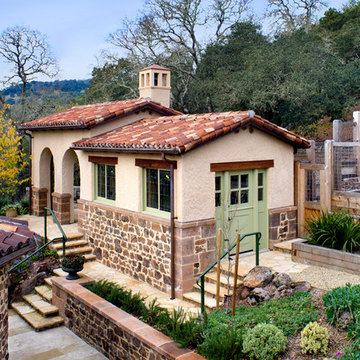1,970 Mediterranean Garage and Shed Design Ideas
Sort by:Popular Today
81 - 100 of 1,970 photos
Item 1 of 2
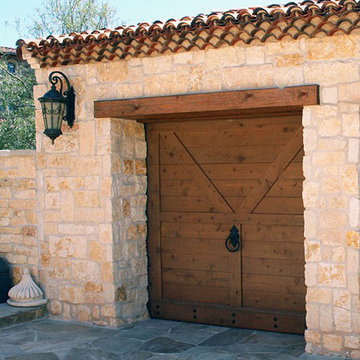
As a premier designer and manufacturer of high end wooden garage doors serving the Los Angeles area, Dynamic Garage Door has a plethora of custom designs ready to fill in the blanks of your custom home. For instance this French style villa was missing a truly architectural French style garage door. Replacing the existing steel pan garage door was like reinventing the Mona Lisa! Various existing architectural features were kept in mind when we designed this French Garage Door. The decorative iron knocker was actually a complementing element that further defined the character of this garage door. Whether your home is a French Country Architectural retreat or a modern glass house, Dynamic Garage Door has the design that will enhance your home to a whole different level. We will custom design your garage doors and manufacture them to your specifications. Don't settle for the ordinary when you can have the ordinary!
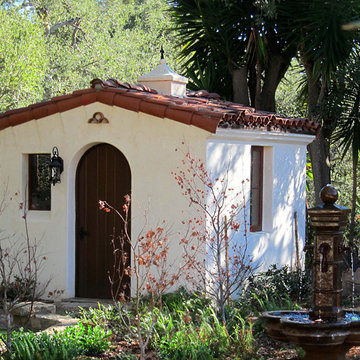
Learn how this Spanish shed was built via photos shared by Designer Jeff Doubét in his book: Creating Spanish Style Homes: Before & After – Techniques – Designs – Insights. This Jeff Doubét Spanish style shed was part of a larger commission to design the main house aesthetic upgrades, as well as the Spanish Mediterranean gardens and landscape. The entire project is featured with informative, time-lapse photography showing how the Spanish shed was designed and constructed. To purchase, or learn more… please visit SantaBarbaraHomeDesigner.com
Jeff’s book can also be considered as your direct resource for quality design info, created by a professional home designer who specializes in Spanish style home and landscape designs.
The 240 page “Design Consultation in a Book” is packed with over 1,000 images that include 200+ designs, as well as inspiring behind the scenes photos of what goes into building a quality Spanish home and landscape. Many use the book as inspiration while meeting with their architect, designer and general contractor.
Jeff Doubét is the Founder of Santa Barbara Home Design - a design studio based in Santa Barbara, California USA. His website is www.SantaBarbaraHomeDesigner.com
Find the right local pro for your project
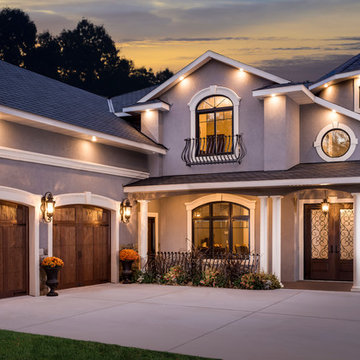
Clopay Canyon Ridge Collection Limited Edition Series faux wood carriage house garage doors won;t rot, warp or crack. Insulated for superior energy efficiency. Five layer construction. Model shown: Design 12 with Solid Arch top, Pecky Cypress cladding with Clear Cypress overlays. Many panel designs, optional decorative windows and hardware available. Overhead operation.
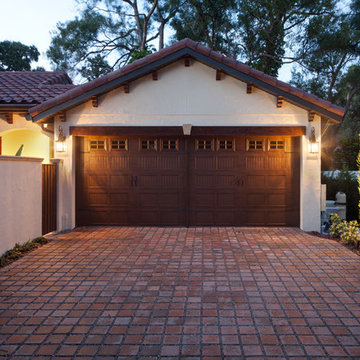
Orlando Custom Home Builder Jorge Ulibarri, www.imyourbuilder.com
photo by Harvey Williams
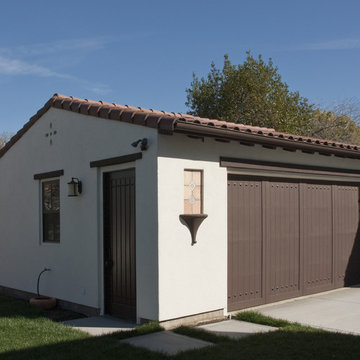
Detached garage with the same exterior detailing as the main house.
Photography © g.folia inc. www.gfolia.com
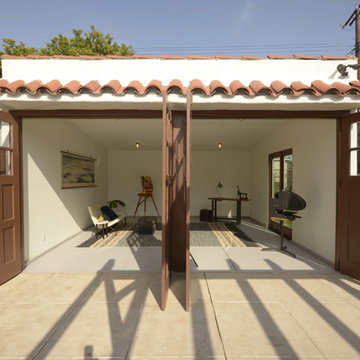
A traditional 1930 Spanish bungalow, re-imagined and respectfully updated by ArtCraft Homes to create a 3 bedroom, 2 bath home of over 1,300sf plus 400sf of bonus space in a finished detached 2-car garage. Authentic vintage tiles from Claycraft Potteries adorn the all-original Spanish-style fireplace. Remodel by Tim Braseth of ArtCraft Homes, Los Angeles. Photos by Larry Underhill.
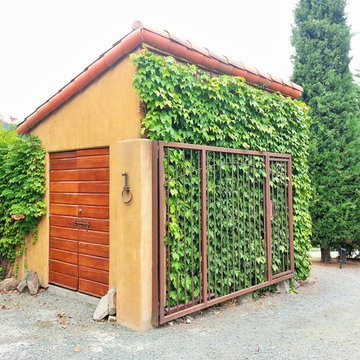
Honeysuckle grows on one side of the wall and on the side wall Ivy covers the stucco. This structure functions as a storage area for vehicle accessories such as bike racks and such. You can see the man gate is part of the vehicle gate.
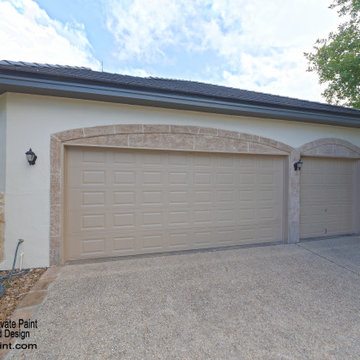
Updating the orange tone stucco color to this lighter shade dramatically improved the overall appearance and helped emphasize the beauty of the columns and trim around the doors and windows.
Products used:
1) POWER HOUSE CAULK (60 yr. rated) to open joints & cracks.
2) two coats of Sherwin Williams DURATION PAINT, color Kendall Charcoal, to soffit, fascia, back entry doors.
3) one coat of Sherwin Williams LOXON ELASTOMERIC HIGH BUILD PAINT, color Manchester Tan, to stucco.
4) Metal railing surfaces were spot primed with a rust inhibitor and painted with Direct to Metal Paint: Sherwin Williams ASE OIL LL, color Tricorn Black
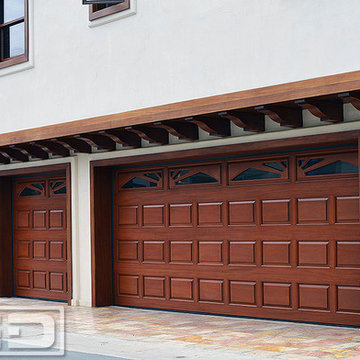
Manhattan Beach, CA - Classic style raised panel wood garage doors with sunburst windows. These custom garage doors were beautifully crafted in solid Mahogany raised paneling with an architectural sunburst window design.
1,970 Mediterranean Garage and Shed Design Ideas
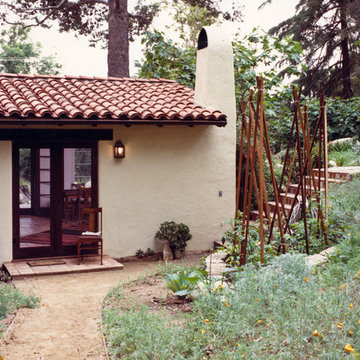
Guesthouse was placed in garden downhill from the main house with terrace overlooking pool. It is also a retreat for evening dinners.
5
