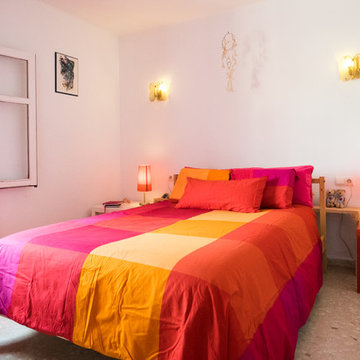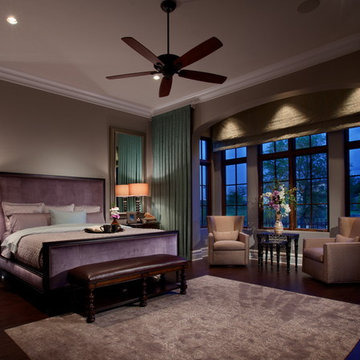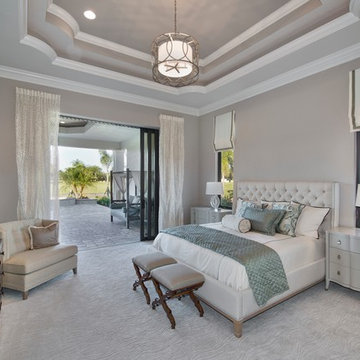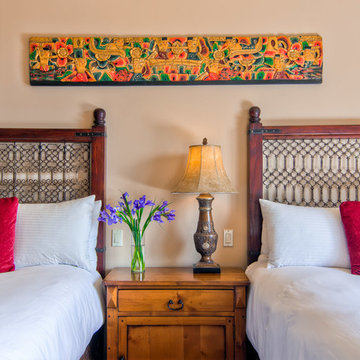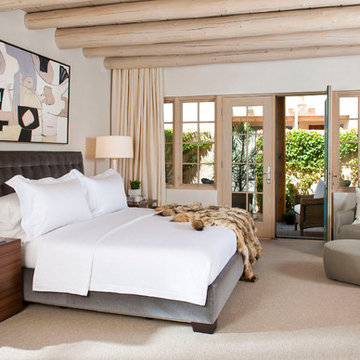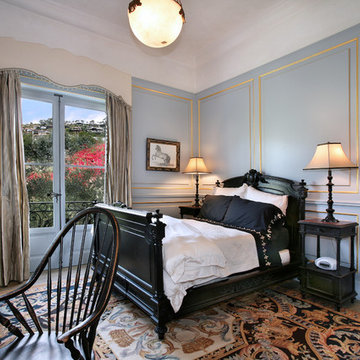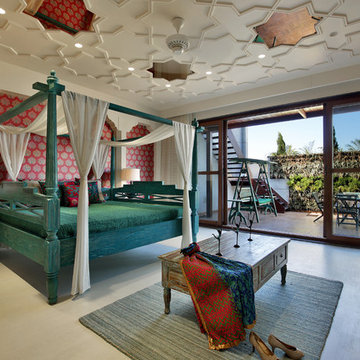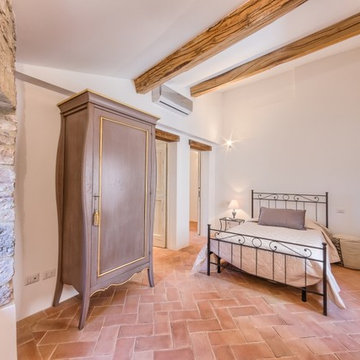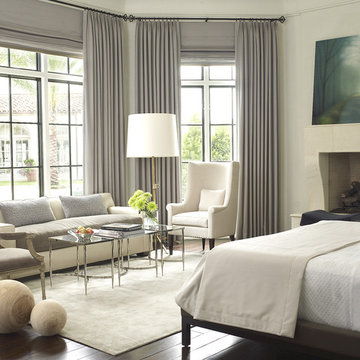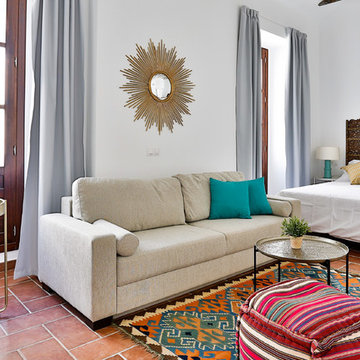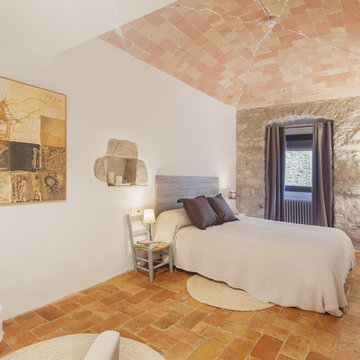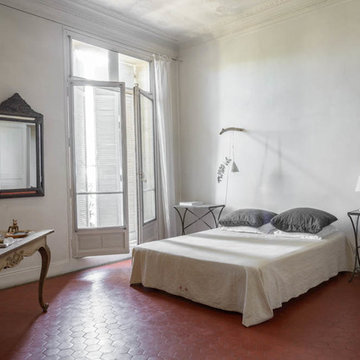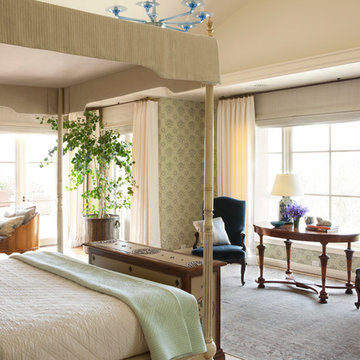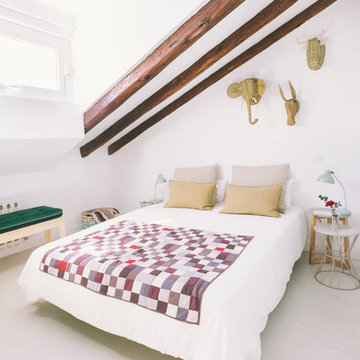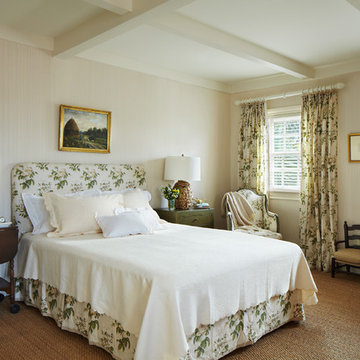7,679 Mediterranean Bedroom Design Ideas
Sort by:Popular Today
21 - 40 of 7,679 photos
Item 1 of 3
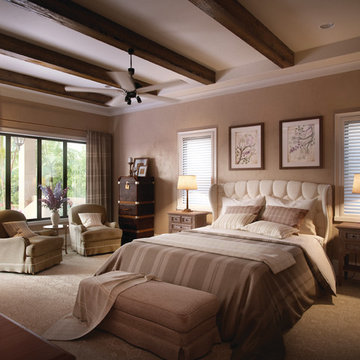
Master Bedroom. The Sater Design Collection's luxury, Tuscan home plan "Arabella" (Plan #6799). saterdesign.com
Find the right local pro for your project
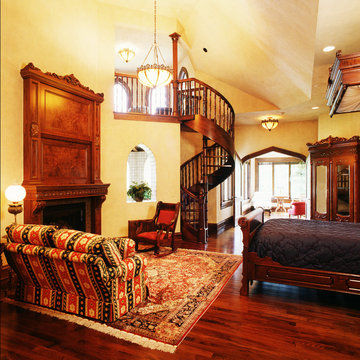
The master bedroom features a spiral staircase that leads to a lookout tower above.
Photo by Fisheye Studios, Hiawatha, Iowa
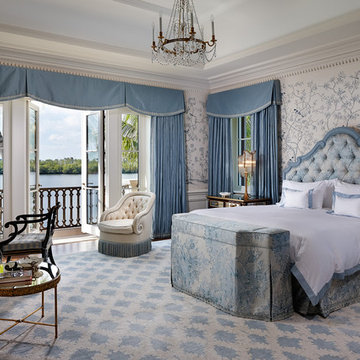
New 2-story residence consisting of; kitchen, breakfast room, laundry room, butler’s pantry, wine room, living room, dining room, study, 4 guest bedroom and master suite. Exquisite custom fabricated, sequenced and book-matched marble, granite and onyx, walnut wood flooring with stone cabochons, bronze frame exterior doors to the water view, custom interior woodwork and cabinetry, mahogany windows and exterior doors, teak shutters, custom carved and stenciled exterior wood ceilings, custom fabricated plaster molding trim and groin vaults.
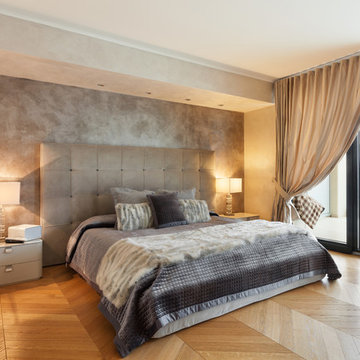
Create your own unique Master Bedroom with Rex Homes. Work with our design professionals to explore various options with flooring, windows, wall treatments, shelving and colours. Please visit our website to view our range of floor plans and contact us today to discuss your new home. www.rexhomes.com.au.
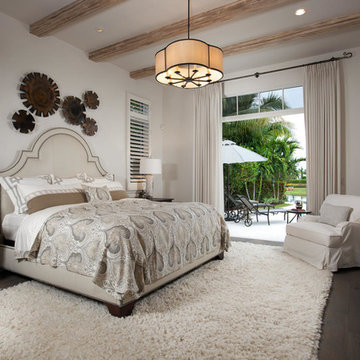
The three-bedroom Belita offers a study, formal dining room and a gourmet-inspired kitchen with a freestanding island breakfast bar and adjoining café, home office and walk-in pantry. Sliding glass doors in the living room and café combine indoor-and-outdoor spaces and showcase views of the lakefront neighborhood, as well as its alfresco living area and fire bowl-flanked pool and spa.
Two guest suites are located on the second floor, which also has a loft and wet bar, and double doors leading to a balcony.
The Belita has 3,738 square feet of living space and 5,308 total square feet, including covered living areas, an attached two-car garage and an additional detached single-car garage.
Image ©Advanced Photography Specialists
7,679 Mediterranean Bedroom Design Ideas
2
