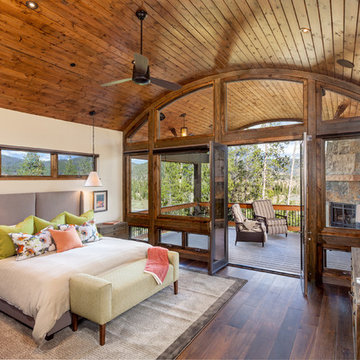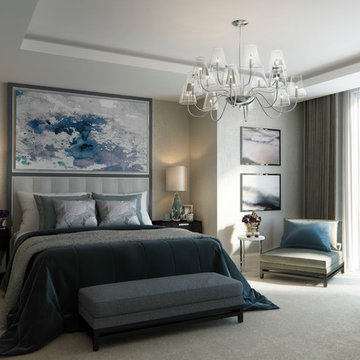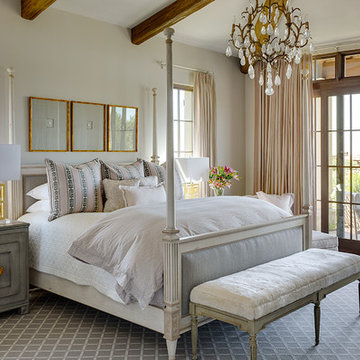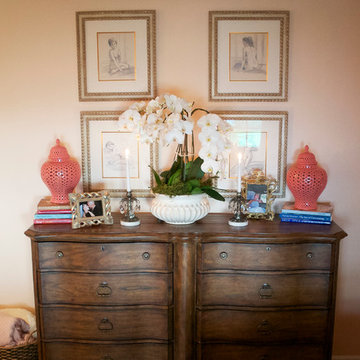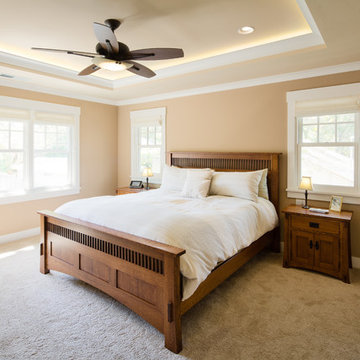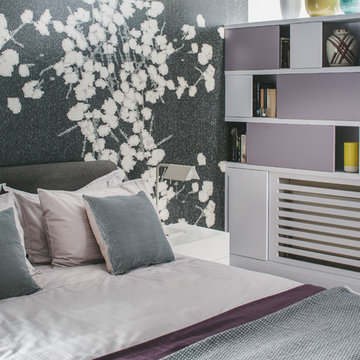Master Bedroom Lighting Designs & Ideas
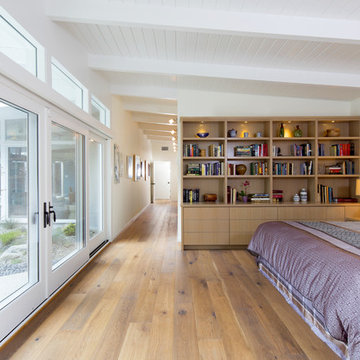
Master Bedroom with views to yard and pool. Custom Designed and built dresser/bookcase, nightstands and headboard. Clerestory windows above large sliding doors and sidelights allow light. Valance conceals window shades.
photo by Holly Lepere

The living room features petrified wood fireplace surround with a salvaged driftwood mantle. Nearby, the dining room table retracts and converts into a guest bed.
Find the right local pro for your project
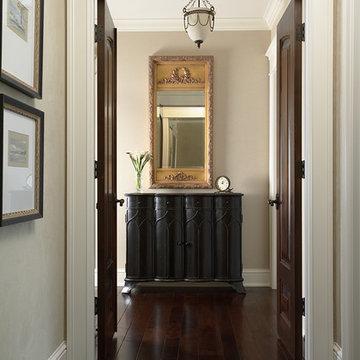
This formal entry leads to a private master suite with his & hers walk-in closets, master bathroom and master bedroom with fireplace and seating area.
2011 ASID Award Winning Design
This 10,000 square foot home was built for a family who prized entertaining and wine, and who wanted a home that would serve them for the rest of their lives. Our goal was to build and furnish a European-inspired home that feels like ‘home,’ accommodates parties with over one hundred guests, and suits the homeowners throughout their lives.
We used a variety of stones, millwork, wallpaper, and faux finishes to compliment the large spaces & natural light. We chose furnishings that emphasize clean lines and a traditional style. Throughout the furnishings, we opted for rich finishes & fabrics for a formal appeal. The homes antiqued chandeliers & light-fixtures, along with the repeating hues of red & navy offer a formal tradition.
Of the utmost importance was that we create spaces for the homeowners lifestyle: wine & art collecting, entertaining, fitness room & sauna. We placed fine art at sight-lines & points of interest throughout the home, and we create rooms dedicated to the homeowners other interests.
Interior Design & Furniture by Martha O'Hara Interiors
Build by Stonewood, LLC
Architecture by Eskuche Architecture
Photography by Susan Gilmore
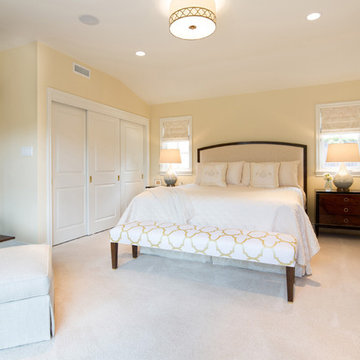
A peaceful retreat that was once a garage has seen a complete transformation. A bathroom, and three closets were added to this brand new master suite. Custom bedding, drapery and upholstery were tailored for the space. Blackout drapery and roman shades add privacy and a feminine touch to the space. Dark wood bedside tables and a dresser coordinate with the rest of the home. A swivel rocker armchair is the perfect place for an afternoon read. The custom bed bench is a favorite piece that brings all the gold accents in the space together. Photography by: Erika Bierman

Complete interior renovation of a 1980s split level house in the Virginia suburbs. Main level includes reading room, dining, kitchen, living and master bedroom suite. New front elevation at entry, new rear deck and complete re-cladding of the house. Interior: The prototypical layout of the split level home tends to separate the entrance, and any other associated space, from the rest of the living spaces one half level up. In this home the lower level "living" room off the entry was physically isolated from the dining, kitchen and family rooms above, and was only connected visually by a railing at dining room level. The owner desired a stronger integration of the lower and upper levels, in addition to an open flow between the major spaces on the upper level where they spend most of their time. ExteriorThe exterior entry of the house was a fragmented composition of disparate elements. The rear of the home was blocked off from views due to small windows, and had a difficult to use multi leveled deck. The owners requested an updated treatment of the entry, a more uniform exterior cladding, and an integration between the interior and exterior spaces. SOLUTIONS The overriding strategy was to create a spatial sequence allowing a seamless flow from the front of the house through the living spaces and to the exterior, in addition to unifying the upper and lower spaces. This was accomplished by creating a "reading room" at the entry level that responds to the front garden with a series of interior contours that are both steps as well as seating zones, while the orthogonal layout of the main level and deck reflects the pragmatic daily activities of cooking, eating and relaxing. The stairs between levels were moved so that the visitor could enter the new reading room, experiencing it as a place, before moving up to the main level. The upper level dining room floor was "pushed" out into the reading room space, thus creating a balcony over and into the space below. At the entry, the second floor landing was opened up to create a double height space, with enlarged windows. The rear wall of the house was opened up with continuous glass windows and doors to maximize the views and light. A new simplified single level deck replaced the old one.
A fresh reinterpretation of historic influences is at the center of our design philosophy; we’ve combined innovative materials and traditional architecture with modern finishes such as generous floor plans, open living concepts, gracious window placements, and superior finishes.
With personalized interior detailing and gracious proportions filled with natural light, Fairview Row offers residents an intimate place to call home. It’s a unique community where traditional elegance speaks to the nature of the neighborhood in a way that feels fresh and relevant for today.
Smith Hardy Photos
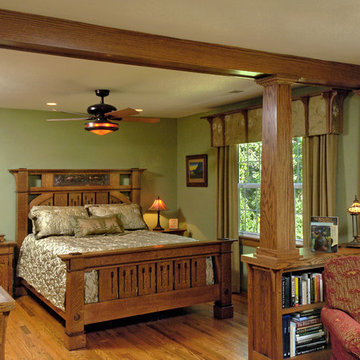
This award-winning Craftsman style Master bedroom was awarded second place, Whole Room Integration, at the 2008 International Window Coverings Expo design Competition. It included my tweaking the client's plans for a bed custom made by a member of the New Roycrofter's Guild, to ensure the headboard was visible above the rows of pillows designed for reading in bed. An outline quilted bedspread in an embroidered botanical silk from Kravet and custom pillow in a coordinating botanical fabric completes the bed. A warm green from Benjamin Moore complements the oak finish. And an original custom window treatment inspired by the furniture designs of Harvey Ellis completes the ensemble. Nightstands are from Stickley's Mission collection, in Centennial finish.
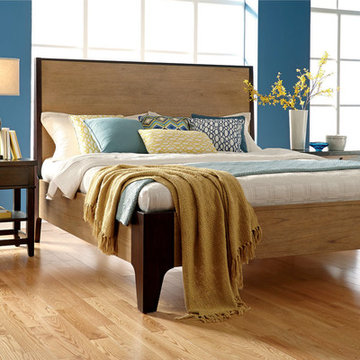
With clean linear lines, the Voyage collection by HGTV Home Furniture unites casual styling with a modern edge in this stunningly simple yet elegant master bedroom. This master bedroom utilizes space without clutter and draws warmth from the light hardwood floors complimented from the natural wood headboard and bed frame.
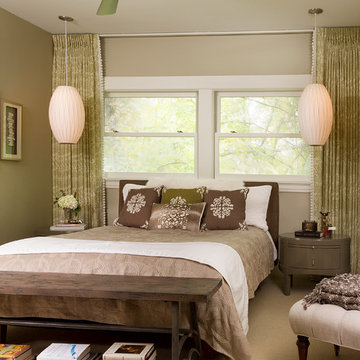
Inspired x Design,LLC, Interior Design | Amy B. Schweitzer, Interior Designer| Photography, Seth Hannula
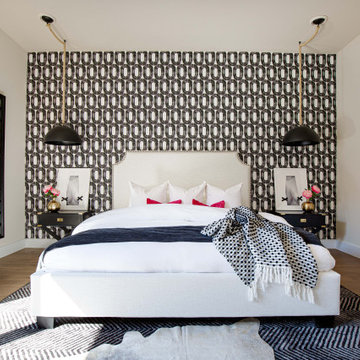
Challenge: design a master bedroom that evokes creativity but also becomes a place to recharge and relax.
Managed outside sub-contractors and project managed wallpaper schedule and lighting schedule. Selected all artwork, furnishings, lighting and directed artwork install.
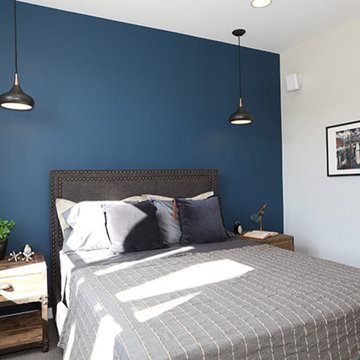
Plan 1 Master Bedroom at NELA Union in LA's Glassell Park. New townhomes in Los Angeles. Photo credit: Charmaine David

The site for this new house was specifically selected for its proximity to nature while remaining connected to the urban amenities of Arlington and DC. From the beginning, the homeowners were mindful of the environmental impact of this house, so the goal was to get the project LEED certified. Even though the owner’s programmatic needs ultimately grew the house to almost 8,000 square feet, the design team was able to obtain LEED Silver for the project.
The first floor houses the public spaces of the program: living, dining, kitchen, family room, power room, library, mudroom and screened porch. The second and third floors contain the master suite, four bedrooms, office, three bathrooms and laundry. The entire basement is dedicated to recreational spaces which include a billiard room, craft room, exercise room, media room and a wine cellar.
To minimize the mass of the house, the architects designed low bearing roofs to reduce the height from above, while bringing the ground plain up by specifying local Carder Rock stone for the foundation walls. The landscape around the house further anchored the house by installing retaining walls using the same stone as the foundation. The remaining areas on the property were heavily landscaped with climate appropriate vegetation, retaining walls, and minimal turf.
Other LEED elements include LED lighting, geothermal heating system, heat-pump water heater, FSA certified woods, low VOC paints and high R-value insulation and windows.
Hoachlander Davis Photography
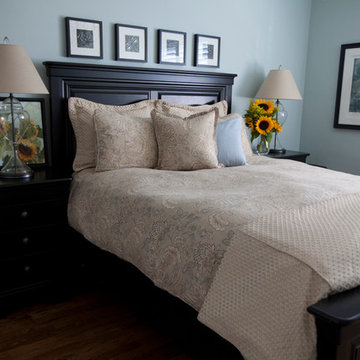
The rooms in this compact and colourful family home feel spacious thanks to soaring ceilings and large windows. The bold artwork served as inspiration for the decor of the home's tiny main floor that includes a front entrance, living room, dining room and kitchen all in just under 600 square feet. This home is featured in the Spring 2013 issue of Canadian Home Trends Magazine. Interior Design by Lori Steeves of Simply Home Decorating.
photo by Jonathan Hayward
Master Bedroom Lighting Designs & Ideas
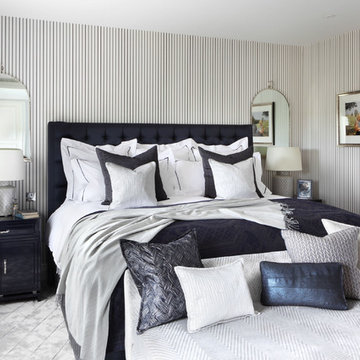
The master suite radiates pure luxury with an array of sumptuous textures. Ralph Lauren pinstripe walls and book-matched grey oak veneered wardrobes serve as the backdrop for a stunning navy blue bespoke upholstered emperor bed.
60
