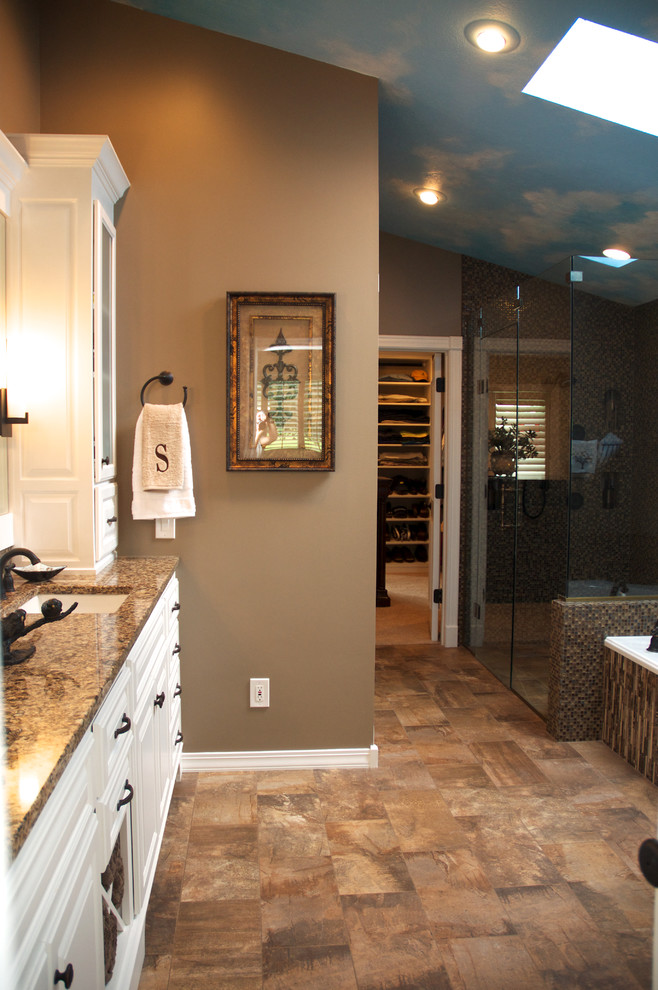
Master Bathroom & Closet Remodel
Before, the room terminated with a standard fiberglass shower insert with shiny brass hardware. The toilet was exposed to the room and two closets flanked the cast marble jetted tub.
The renovation opened the far end of the room into an adjoining bedroom that became the closet. A water closet was created for privacy and a large, spa-like walk-in shower is big enough for two. This master bathroom features neutral colors that are accented with brilliant Cambria® Canterberry Quartz countertops and a combination of stone, marble and glass mosaic tile. The sloped ceiling features a realistic sky mural. Mirror-mounted sconces amplify the light as the new cabinetry makes the most of the high ceiling.
Julie Austin Photography (www.julieaustinphotography.com)

Color scheme