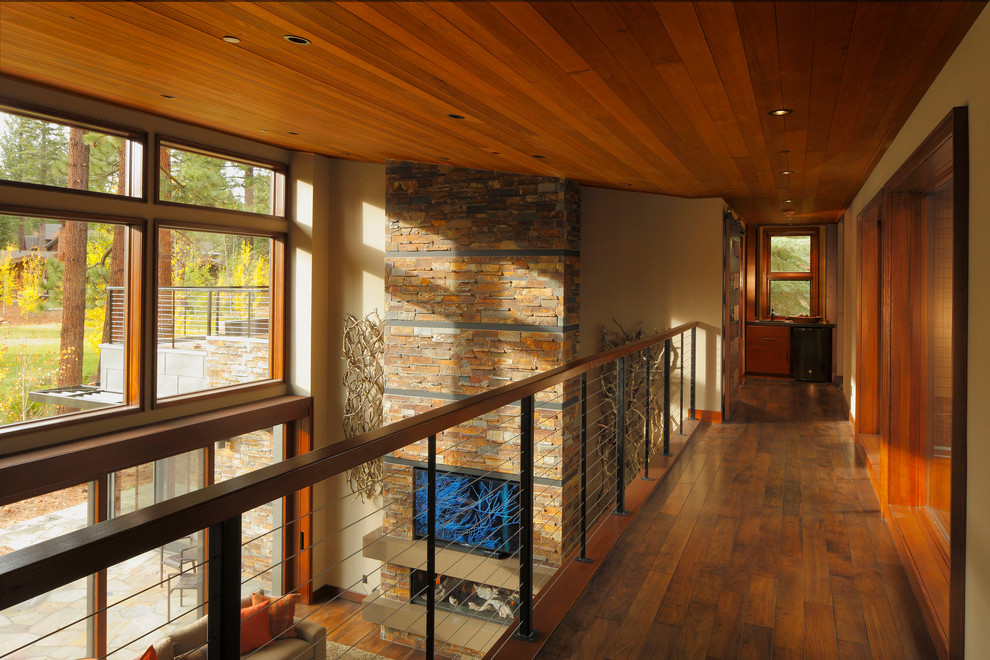
Martis Camp 230
Catwalk overlooking the living and dining spaces. A bar sink, small refrigerator and storage cabinets are located just outside the media room, which has a large, second-floor outdoor terrace overlooking the putting course.
Photography: Todd Winslow Pierce

Like horizontal lintels in fireplace