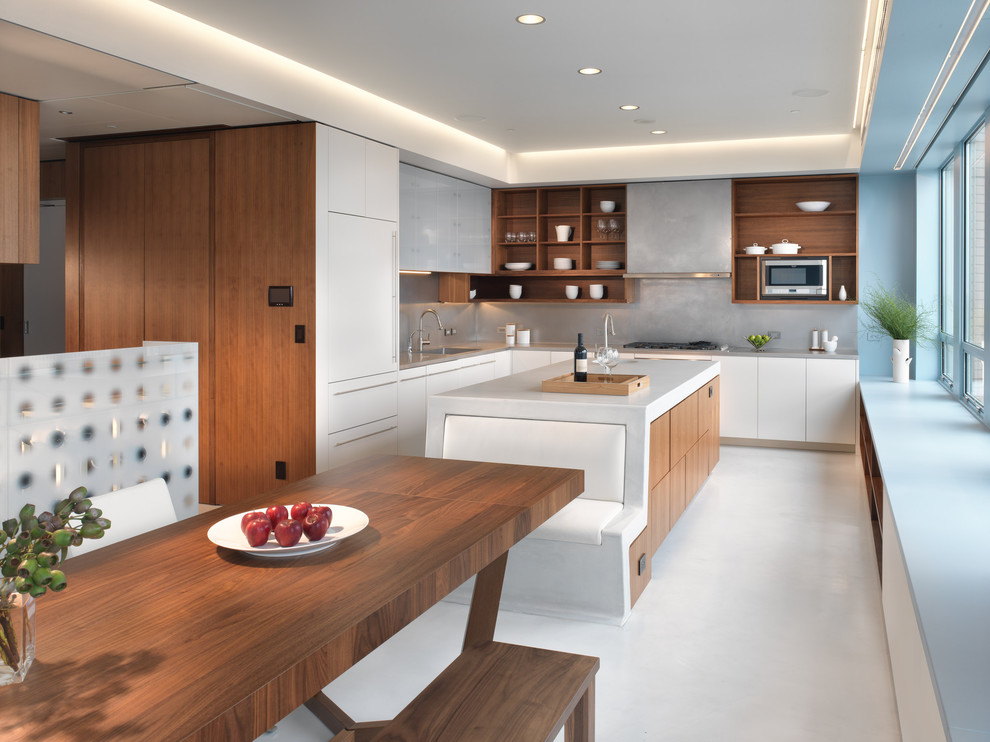
Market Street Penthouse Kitchen
An interior build-out of a two-level penthouse unit in a prestigious downtown highrise. The design emphasizes the continuity of space for a loft-like environment. Sliding doors transform the unit into discrete rooms as needed. The material palette reinforces this spatial flow: white concrete floors, touch-latch cabinetry, slip-matched walnut paneling and powder-coated steel counters. Whole-house lighting, audio, video and shade controls are all controllable from an iPhone, Collaboration: Joel Sanders Architect, New York. Photographer: Rien van Rijthoven
Other Photos in Market Street Penthouse
What Houzzers are commenting on
Veronica Brock added this to Leah Share1 April 2024
Loving this bench bc it faces the way we want to face

3. Downlights or downlines?Instead of multiple small recessed downlights over a countertop, a long line of recessed...