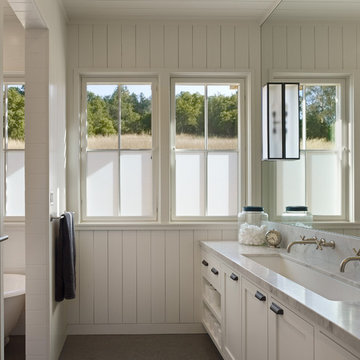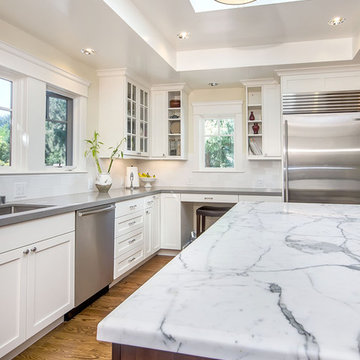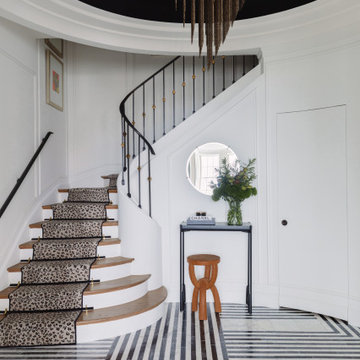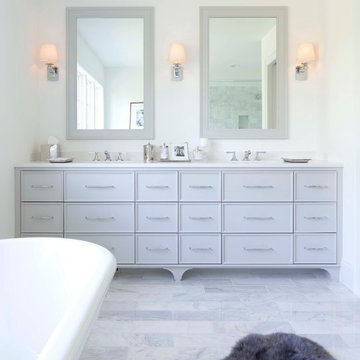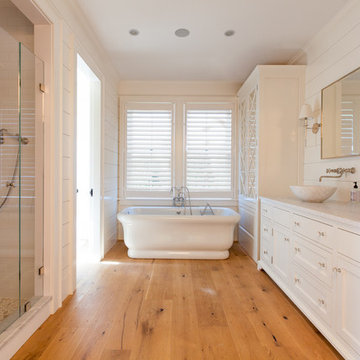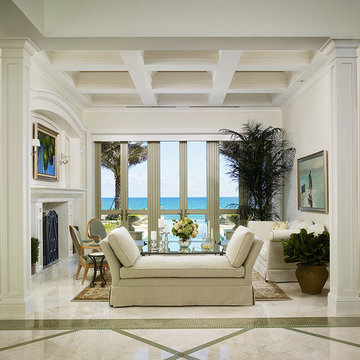Marble Floor Designs
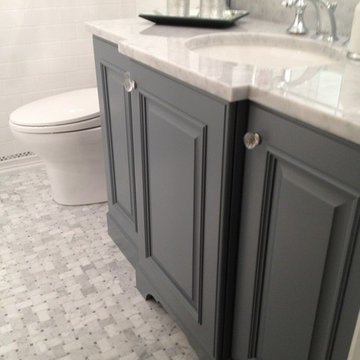
A honed Carerra marble mosaic floor with inlays of silver Nero marble dots recalls Plaza Hotel elegance and underpins all aspects of this totally classic, yet modern bathroom.
Grey Wood-Mode vanity cabinet.
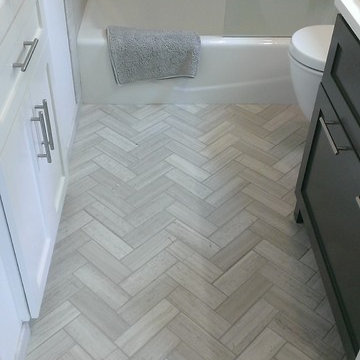
Custom Surface Solutions (www.css-tile.com) - Owner Craig Thompson (512) 430-1215. This project shows a new construction guest bathroom with 12" x 24" Valentino gray tile using offset subway layout pattern for the tub surround and vanity wall from floor to ceiling (9 ft.). Floor tile is 3" x 9" Valentino gray tile using herring bone / chevron layout pattern. Floor also includes tile base. All exposed edges including windows, shower walls, and floor base are custom bull-nose profiled.
Find the right local pro for your project
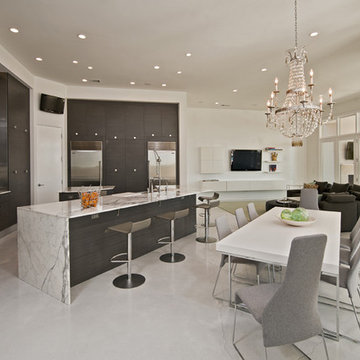
This soft contemporary home was uniquely designed to evoke a coastal design feeling while maintaining a Hill Country style native to its environment. The final design resulted in a beautifully minimalistic, transparent, and inviting home. The light exterior stucco paired with geometric forms and contemporary details such as galvanized brackets, frameless glass and linear railings achieves the precise coastal contemporary look the clients desired. The open floor plan visually connects multiple rooms to each other, creating a seamless flow from the formal living, kitchen and family rooms and ties the upper floor to the lower. This transparent theme even begins at the front door and extends all the way through to the exterior porches and views beyond via large frameless glazing. The overall design is kept basic in form, allowing the architecture to shine through in the detailing.
Built by Olympia Homes
Interior Design by Joy Kling
Photography by Merrick Ales

Situated on a challenging sloped lot, an elegant and modern home was achieved with a focus on warm walnut, stainless steel, glass and concrete. Each floor, named Sand, Sea, Surf and Sky, is connected by a floating walnut staircase and an elevator concealed by walnut paneling in the entrance.
The home captures the expansive and serene views of the ocean, with spaces outdoors that incorporate water and fire elements. Ease of maintenance and efficiency was paramount in finishes and systems within the home. Accents of Swarovski crystals illuminate the corridor leading to the master suite and add sparkle to the lighting throughout.
A sleek and functional kitchen was achieved featuring black walnut and charcoal gloss millwork, also incorporating a concealed pantry and quartz surfaces. An impressive wine cooler displays bottles horizontally over steel and walnut, spanning from floor to ceiling.
Features were integrated that capture the fluid motion of a wave and can be seen in the flexible slate on the contoured fireplace, Modular Arts wall panels, and stainless steel accents. The foyer and outer decks also display this sense of movement.
At only 22 feet in width, and 4300 square feet of dramatic finishes, a four car garage that includes additional space for the client's motorcycle, the Wave House was a productive and rewarding collaboration between the client and KBC Developments.
Featured in Homes & Living Vancouver magazine July 2012!
photos by Rob Campbell - www.robcampbellphotography
photos by Tony Puezer - www.brightideaphotography.com

Kitchen Designed by Sustainable Kitchens at www.houzz.co.uk/pro/sustainablekitchens
Photography by Charlie O'Beirne at Lukonic.com
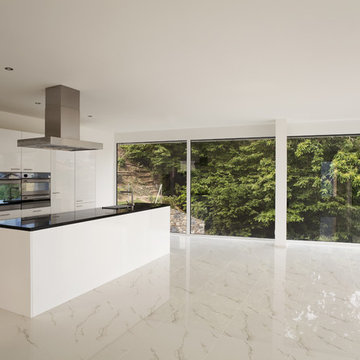
Achieve a Royalty Look with Calacatta Gold Tiles
We all have that dream home we want to have. Better yet, some of us dream of a fantastic renovation of our homes; transforms them into glossy nests we can always be glad to perch in. For those of us who are already on the way to the dream house, you probably are shopping for material to use. So how about we introduce you to the good old Calacatta Gold marble?
If you are asking what that is, we can say it’s a unique way of inspiring royalty to your home using tiles. Calacatta Gold is a special stone tile mined in the hearts of Italy, on the Appian Mountains. Ever since it was discovered, it has been heavily used as a floor tile as well as wall tile, creating remarkable artistic visuals with a touch of natural gold in it. Calacatta gold tile also has one unique trait you won’t notice in most tiles; you can easily mix it with other slab colors, specifically gold extra, Calacatta Borghini, Crema and Super Extra.
Calacatta gold is also one of the few tiles with a unique pencil vein detail centering the white hue background and grey veins on the tile as well. This is the perfect choice for artistic walls and floors but be sure to use the right slab colors if you want to bring in more colors; if the slab and tile don’t match in color tones then it may affect the overall look of your walls/floors.
There are plenty of places in the house you can experiment with the pristine Calacatta gold tile. How about the living room wall that is a background for your TV and home theater system? Calacatta wall tile will create a covetable golden hue that will always shine before you. Moreover, you will definitely fall in love with your walls in the morning, when a streak of sunlight illuminates the golden yellows.
Installing the beautiful Calacatta gold tile is a pretty easy job as well. However you just need to be careful to use white thinset instead of grey. White thinsets will absorb the trowel lines whereas grey may leave behind ugly marks which may taint the exquisite nature of the tiles. If you also want your Calacatta floor tile or wall tile to last longer make sure it is properly sealed with grout.
You still have that dream home in mind? We already have you covered on the best tiles to you use. Just think Calacatta gold tile all the way, all your friends will definitely take selfies beside your shiny golden walls.
http://AllMarbleTiles.com

A master bathroom is often a place of peace and solitude, made even richer with luxurious accents. This homeowner was hoping for a serene, spa like atmosphere with modern amenities. Dipped in gold, this bathroom embodies the definition of luxury. From the oversized shower enclosure, to the oval freestanding soaking tub and private restroom facility, this bathroom incorporates it all.
The floor to ceiling white marble tile with gold veins is paired perfectly with a bronze mosaic feature wall behind the his and her vanity areas. The custom free-floating cabinetry continues from the vanities to a large make-up area featuring the same white marble countertops throughout.
A touch of gold is seamlessly tied into the design to create sophisticated accents throughout the space. From the gold crystal chandelier, vibrant gold fixtures and cabinet hardware, and the simple gold mirrors, the accents help bring the vision to life and tie in the esthetics of the concept.
This stunning white bathroom boasts of luxury and exceeded the homeowner’s expectations. It even included an automatic motorized drop-down television located in the ceiling, allowing the homeowner to relax and unwind after a long day, catching their favorite program.
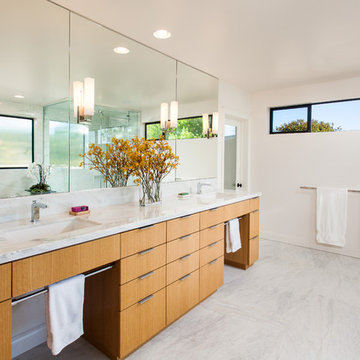
Primary Bathroom with Carrara marble floor slabs, white oak vanity and toilet room beyond. Photo by Clark Dugger
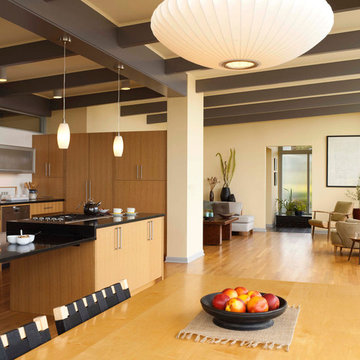
Architect: Carol Sundstrom, AIA
Accessibility Consultant: Karen Braitmayer, FAIA
Interior Designer: Lucy Johnson Interiors
Contractor: Phoenix Construction
Cabinetry: Contour Woodworks
Custom Sink: Kollmar Sheet Metal
Photography: © Kathryn Barnard
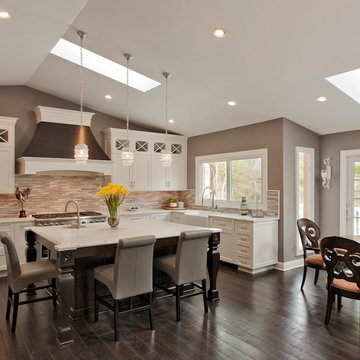
THE DREAM White Kitchen! This room is elegant and visually stunning with clean modern lines, and yet replete with warm, inviting charm in every aspect of its design. This gorgeous white kitchen by Courthouse Design/Build with wonderful Wood-Mode cabinetry from the Courthouse Kitchens & Baths Design Studio seamlessly combines traditional elements with contemporary, modern design to bring that perfect dream of a white kitchen to life.
Kenneth M. Wyner Photography Inc.
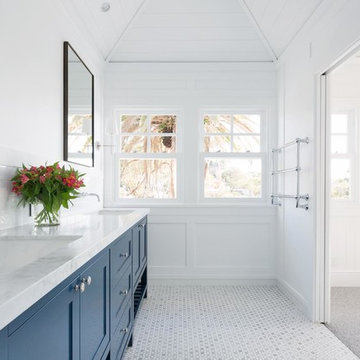
Traditional coastal Hamptons style home designed and built by Stritt Design and Construction. Cathedral ceiling with panelling detail, custom navy vanity with Carrara marble bench top and marble floor tiles.
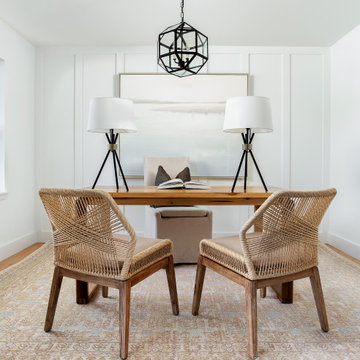
Coastal contemporary finishes and furniture designed by Interior Designer and Realtor Jessica Koltun in Dallas, TX. #designingdreams
Marble Floor Designs
72
