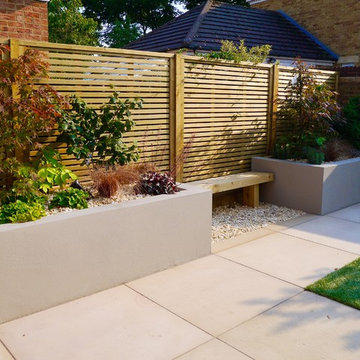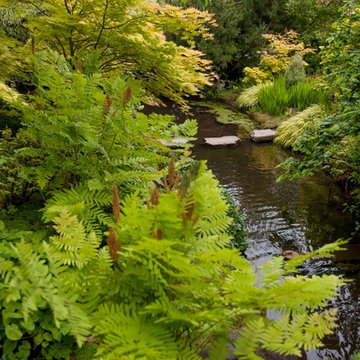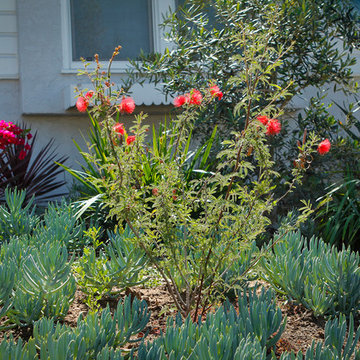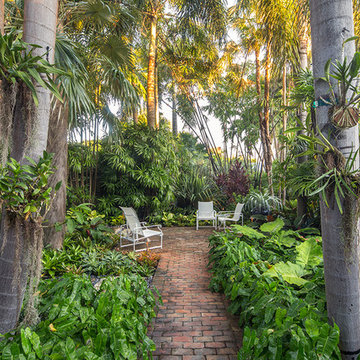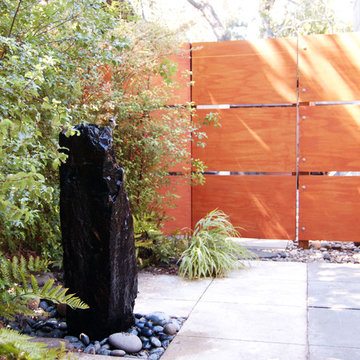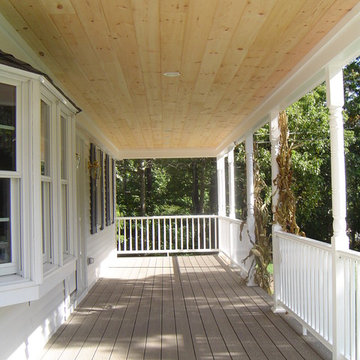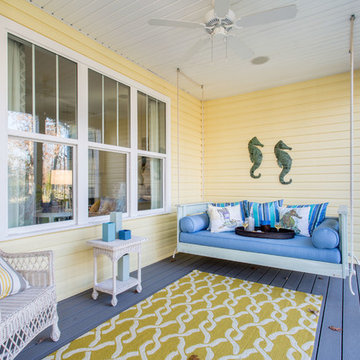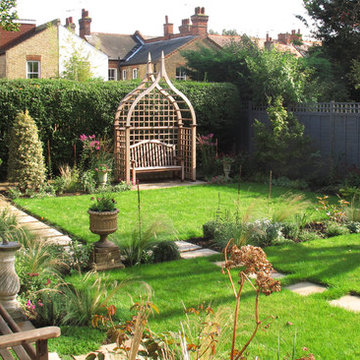Low Maintenance Landscaping Designs & Ideas
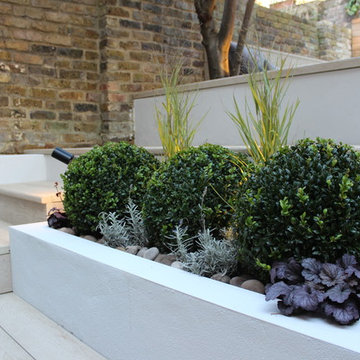
A simple rendered raised bed houses a row of Buxus balls, grasses and Lavender in this small, chic London garden
Philip Woodburn
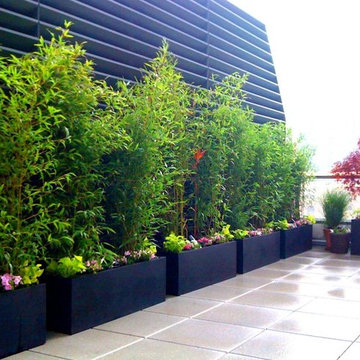
Nothing works as well in a shade garden as bamboo to provide an instantaneous effect of lushness, height, and a Zen-like, tropical feel. Bamboo is extremely versatile and can tolerate conditions ranging from full sun to full shade. It also does really well in containers, which keep the roots contained and the plants in check. In this garden, we've softened a monolithic looking black metal wall through the use of a row of bamboo planters, a red Japanese maple, and clustered container plantings in Asian ceramic pots. This rooftop garden is located on Manhattan's Upper West Side near the Hudson River. Read more about this garden on my blog, www.amberfreda.com.
Find the right local pro for your project
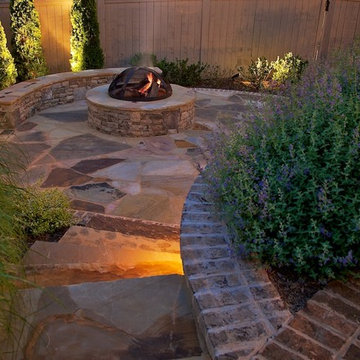
Lighting makes all the difference for this area that is mainly used in the evening after a long day of work. The warm glow leads you down the tread steps and toward the stately arborvitae which draw attention to the stack stone bench just calling your name to have a seat with a glass of wine to relax.
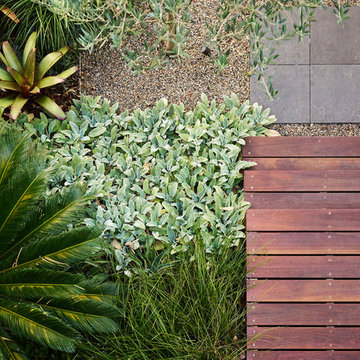
This walled Woollahra courtyard garden was built as an entry to a recently renovated house but also as a private relaxation space.
Through a laser cut corten steel entry gate you get glimpses of a private oasis beyond. Its rich warm brown colour is perfectly matched with the new spotted gum decking on the porch and the feature downlight by the front door. Soft gravel and steeping stones outside and through the gate draw the visitor in adding a soft and organic feel. Three steps lead to a generous deck wrapping around a corner to reveal more space for entertaining and an outdoor lounge.
Planted here is some Boston ivy that will grow up the wall and further green up the space creating a seasonal element with its autumn leaves.
An eclectic and varied planting palette of different leaf shapes and colours creates texture and stands out against the white walls. Plants were also chosen for their hardiness and low maintenance requirements.
Two Olives planted within the gravel provide a light canopy and a frangipani near the lounge will be great to sit under as it grows taller over the years.
The resulting garden is not only a lovely entry for the residents and their visitors but also a spot where they can sit and relax.
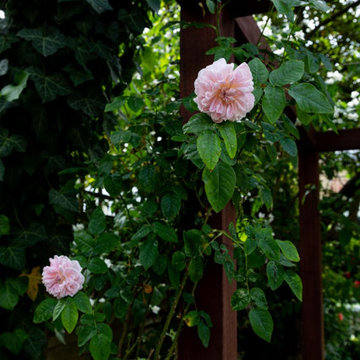
This family garden was redesigned to gives a sense of space for both adults and children at the same time the clients were extending their home. The view of the garden was enhanced by an oversized picture window from the kitchen onto the garden.
This informed the design of the iroko pergola which has a BBQ area to catch the evening sun. The wood was stained to match the picture window allowing continuity between the house and garden. Existing roses were relocated to climb the uprights and a Viburnum x bodnantense ‘Charles Lamont’ was planted immediately outside the window to give floral impact during the winter months which it did beautifully in its first year.
The Kiwi clients desired a lot of evergreen structure which helped to define areas. Designboard ‘Greenwich’ was specified to lighten the shaded terrace and provide a long-lasting, low-maintenance surface. The front garden was also reorganised to give it some clarity of design with a Kiwi sense of welcome.
The kitchen was featured in Kitchens, Bedrooms & Bathrooms magazine, March 2019, if you would like to see more.
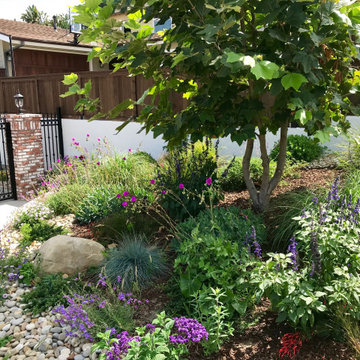
Low water doesn't have to be desert. This garden is near the beach which means the soil is very sandy. This client was very involved with all the plant selections. They wanted colorful but yet low maintenance and low water. We installed this with drip lines, utilizing large pebbles and bark for water conservation. It is always in bloom.
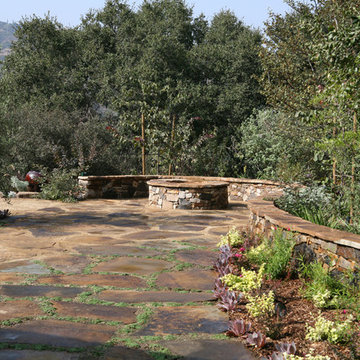
Firepit & Low seating wall - natural stone
Flagstone patio with decomposed granite & Elfin Thyme Succulents California natives & other low water use plantings
Karen Miller
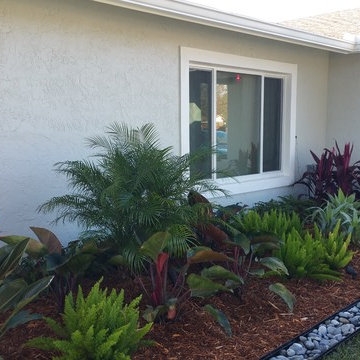
This home had zero front landscape. The client requested low maintenance, succulents and rock elements. The area was not full sun, but had significant morning light and in fact had quite a bit of shade. This was a bit of a challenge to specify plants that could thrive in mixed light, but could handle direct sun for several hours a day. We incorporated some tough but lovely plants that require very little upkeep except to trim off spent/dying leaves to keep them looking clean. By using a rock edging and heavy mulching under the plants, we further reduced maintenance. We added landscape lighting to show off the garden at night and to provide subtle welcoming light to the entry.

Garden makeovers by Shirley Bovshow in Los Angeles.This was formerly an abandoned narrow side yard used only to store trash cans. Now it is a favorite garden stroll area for the homeowner. See the complete makeover: http://edenmakersblog.com/?p=893
Photo and design by Shirley Bovshow
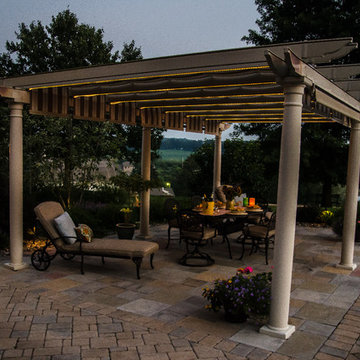
Hively Landscapes http://www.hivelylandscapes.com/
Project Entry: Residence on Fairfax
Category: Residential $60,000 & Over
Award Level: Bronze
Project Description:
Our clients, Lisa and Mark, approached us to design and install an outdoor living area at their residence. Their criteria were simple: they wished to install a pool and a partially shaded entertaining area, while eliminating the blacktopped parking area behind their residence. They emphasized the importance of preserving the view of the surrounding countryside from their second story windows and deck. They wished the project to be a good value - modest in cost, and not extravagant
Lisa has an appreciation for gardening and wanted to care for her landscape on her own, but has limited time. The only request of Mark was a simple cooking area with both a charcoal and a gas grill, and a preparation counter. We suggested a few additional objectives: to create a secure yet dramatic and inviting entrance to the new living area, and to introduce the client to the benefits of creative landscape lighting.
A challenge on this property, as on most projects, was to manage the additional stormwater resulting from the impervious paved areas as well as an addition to the home. Wherever possible, the new paving was sloped towards planting areas or lawn areas for natural infiltration. Where necessary, the paving was gently sloped to several floor drains. These drains, along with downspouts, were plumbed to a properly sized infiltration pit. Existing grades were carefully considered and modified as necessary. Another challenge was working around existing sanitary sewer lines, and leaving existing cleanouts accessible yet disguised within the planting areas.
The project was designed around an existing water well, which had been abandoned years prior when the residence was connected to public water service. We recommended reactivating the well for landscape use This source was used to supply an outdoor hydrant and a drip irrigation system, which we designed and placed throughout the plantings.
While the material choices for the segmental retaining wall and paving were conservative, we used design tricks to add interest. An area rug was created in the pergola area by utilizing a man-made flagstone material with a paver border. Columns with lanterns enhance the retaining wall. The client desired to not see plastic coping or concrete around the pool. We recommended a bullnose paver pool coping. This was installed by one of our own hardscaping crews, using colored mortar. Challenging curves and corners called for precise cuts in the coping and in the paving.
A special feature of the new entrance is the gate, which we designed from stock components and had built at a local shop. Dogwood castings and a plasma-cut steel wildlife scene acknowledge Lisa and Mark's love of gardening and wildlife. All other components are aluminum (with recycled content), and the finished product was powder coated for durability. The flying birds were added to the wildlife scene in the shop to satisfy zoning requirements for maximum opening size. Repetition of the block columns and lanterns completes a very secure yet inviting entrance.
Aluminum picket fencing was used in visible areas and to complement the gate. The rear and sides of the property received black wire mesh on the existing split rail fence, which was economical and satisfies security needs while blending into the rural surroundings.
We designed a landscape planting that would result in color throughout the seasons and create a sense of enclosure without detracting from the desirable views. A large maple was relocated to another location on the property, and a pin oak was protected and preserved. The garden areas adjacent to the pool paving received weed control fabric and gravel, which keeps maintenance low and keeps the paving clean. Lisa has had to do very little pruning, weeding, or watering, and spends most of her gardening effort in planting colorful container gardens. Our clients greatly appreciate the birds and butterflies that have been attracted to the property.
During the initial installation, footers for a future shade structure were precisely installed, inspected, and paved over. A custom-manufactured PVC pergola with retractable canopies and roll-down blinds was placed the following season.
We recommended and installed a variety of landscape lighting, including lanterns on the columns and on the house (installed by others), and low voltage pathway lights. Low voltage rope lighting concealed in the rafters of the pergola produces a warm glow.
We are proud of achieving all of the client's goals as well as several goals that we introduced to them_ We have received many compliments, and have worked with Mark and Lisa on several additional projects.
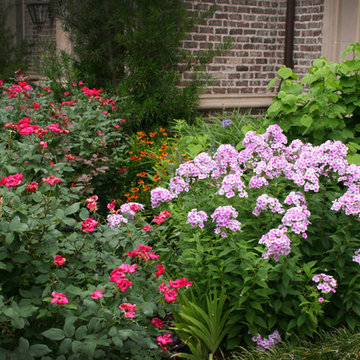
Colorful and lush flowers create a magnificent border along the front of the home. We combine both hardy-in-Texas perennials with season color so your landscape is beautiful each season.
The beautiful traditional architecture of this home demanded a lush English style garden design. The deep landscape beds accommodate an abundance of color and foliage interested throughout the year. The clean, contemporary pool design complements the more traditional architecture and landscape design. Put it all together and you have a beautiful and lush retreat for relaxing and entertaining in style.
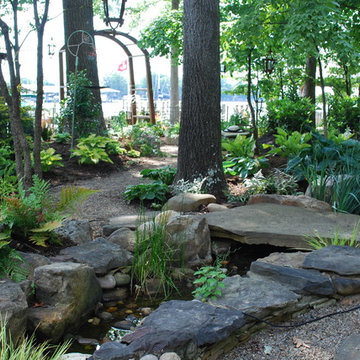
A rhododendron berm, seating area surrounded by chartreuse hostas and a Skylands oriental spruce, a fern garden and a perennial border are highlights of this back garden adjoining a lake.
Low Maintenance Landscaping Designs & Ideas
140
