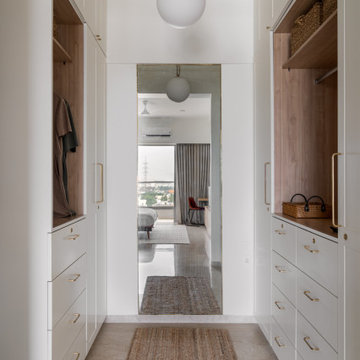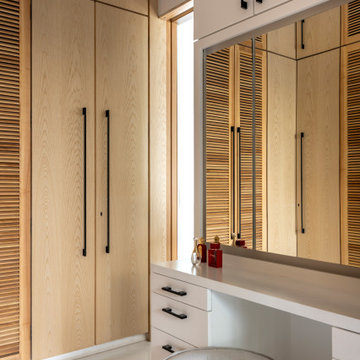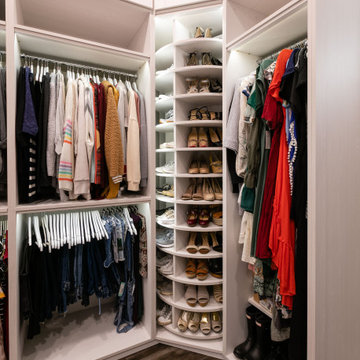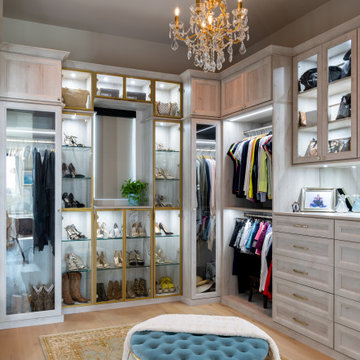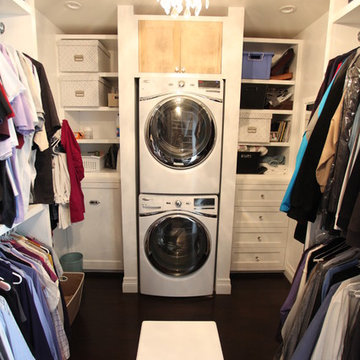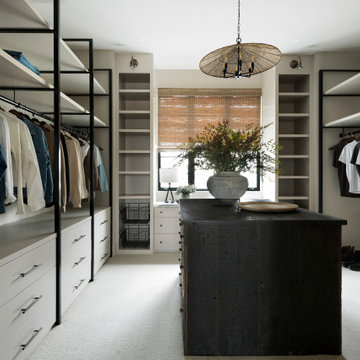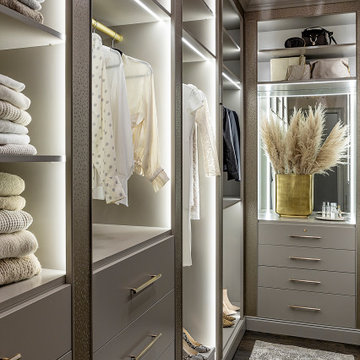2,10,941 Wardrobe Design Ideas
Sort by:Popular Today
1 - 20 of 2,10,941 photos
Find the right local pro for your project
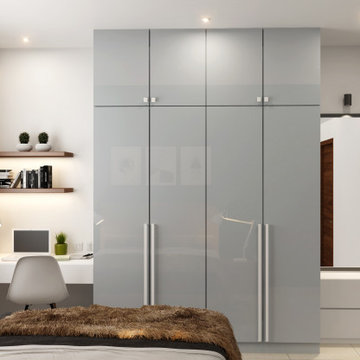
Divide and conquer is a good strategy. It's a good idea to create some form of the visual divide when merging a home office area into the bedroom. The modest desk in this bedroom looks to protrude from the white wall, with the grey wardrobe separating the space from the vanity. #Guestbedroom #guestroom #parentsroominteriors #wardrobecollection #wardrobedesign #designer #modular #Contemporary #Contemporarystyle #BangaloreInteriors #designstudio #Bonitodesigns #Bonito #interior #BonitoHomes

This was a very long and narrow closet. We pumped up the storage with a floor to ceiling option. We made it easier to walk through by keeping hanging to one side and shelves and drawers on the other.

Photo byAngie Seckinger
Small walk-in designed for maximum use of space. Custom accessory storage includes double-decker jewelry drawer with velvet inserts, Maple pull-outs behind door for necklaces & scarves, vanity area with mirror, slanted shoe shelves, valet rods & hooks.

Contemporary Walk-in Closet
Design: THREE SALT DESIGN Co.
Build: Zalar Homes
Photo: Chad Mellon

A custom walk-in with the exact location, size and type of storage that TVCI's customer desired. The benefit of hiring a custom cabinet maker.

Approximately 160 square feet, this classy HIS & HER Master Closet is the first Oregon project of Closet Theory. Surrounded by the lush Oregon green beauty, this exquisite 5br/4.5b new construction in prestigious Dunthorpe, Oregon needed a master closet to match.
Features of the closet:
White paint grade wood cabinetry with base and crown
Cedar lining for coats behind doors
Furniture accessories include chandelier and ottoman
Lingerie Inserts
Pull-out Hooks
Tie Racks
Belt Racks
Flat Adjustable Shoe Shelves
Full Length Framed Mirror
Maison Inc. was lead designer for the home, Ryan Lynch of Tricolor Construction was GC, and Kirk Alan Wood & Design were the fabricators.

Walk-in closet with glass doors, an island, and lots of storage for clothes and accessories
2,10,941 Wardrobe Design Ideas
1
