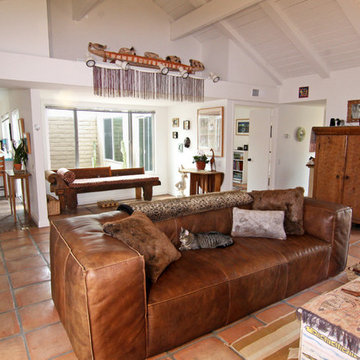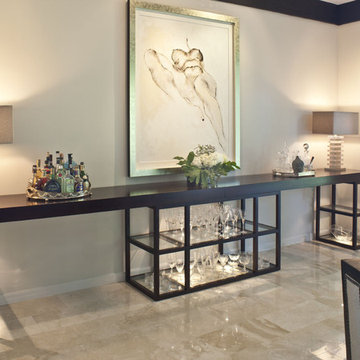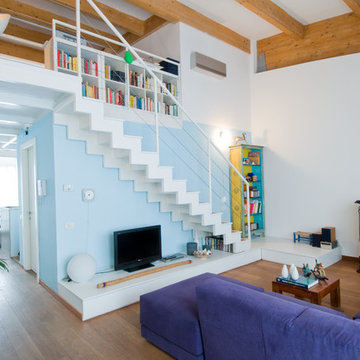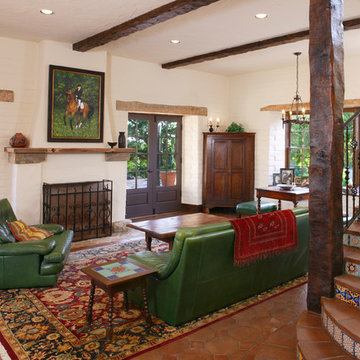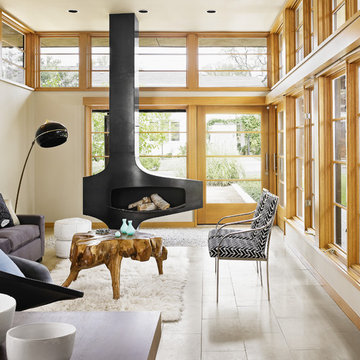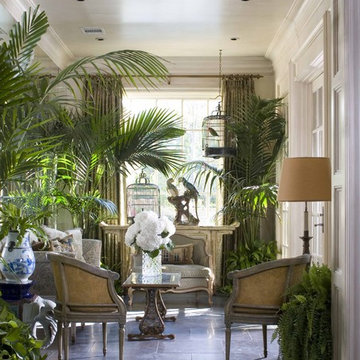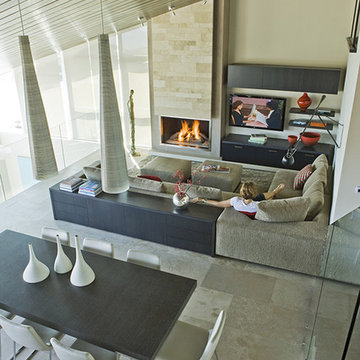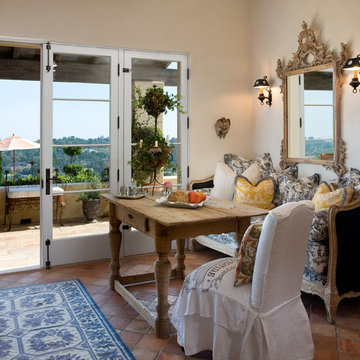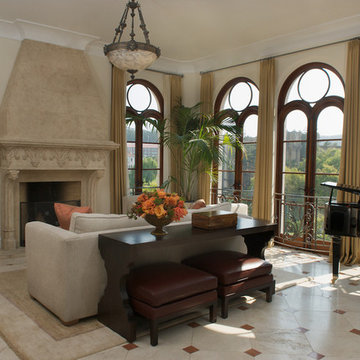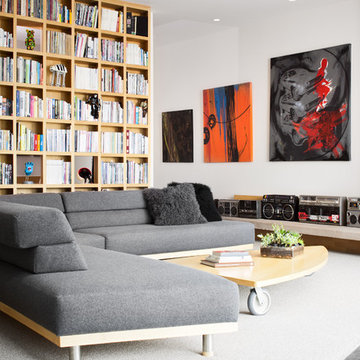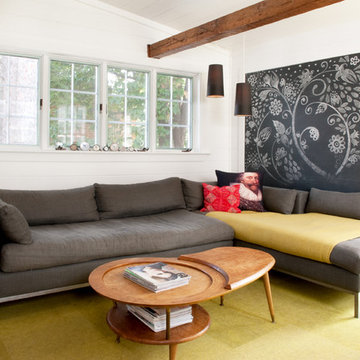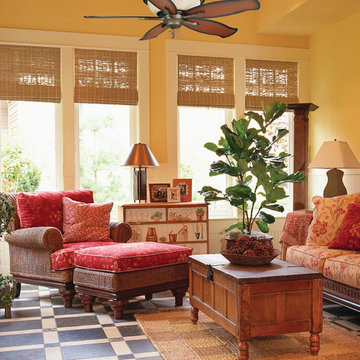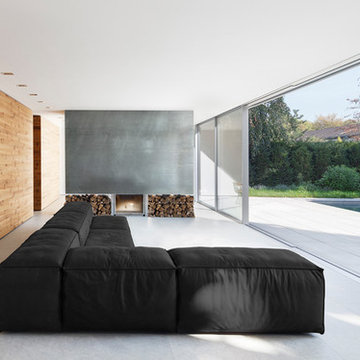114 Living Room Design Ideas
Sort by:Popular Today
1 - 20 of 114 photos

Traditional Kitchen and Family Room, Benvenuti and Stein, Design Build Chicago North Shore
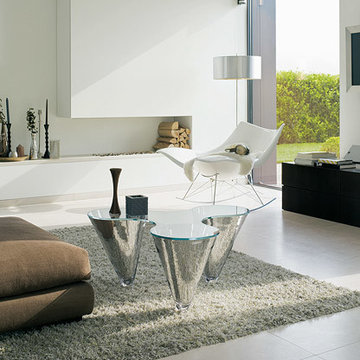
The outstanding characteristics of the model "Twist" is its absolute novelty in the table range as well as its fascinating charming way of combinability. Three mouth-blown cones are arranged like an equilateral triangle. A slightly curved glass top connects the cones. Glass as used material mystifies the cones, appearing like icicles. The Twist is a marvelous composition, which leads the thoughts far away to the famous glassblowers of the Venetian Islands.
This coffee or lounge table is excellently suitable for grouping arrangements because of its adaptable shape. The unexpected Twist becomes clear in the swings of the outside lines and the intermediate spaces. The Twist is available in clear white glass, with mirror effect optics or in grey colored glass.
Find the right local pro for your project
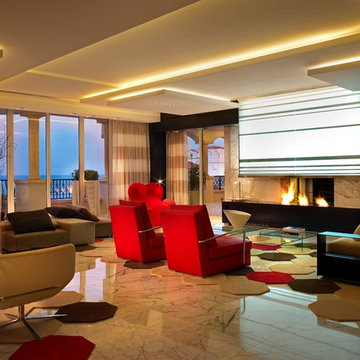
Fireplaces and Firebox by Urban Concepts
Interior Design by Pepe Calderin Design
Photography By Barry Grossman

Drive up to practical luxury in this Hill Country Spanish Style home. The home is a classic hacienda architecture layout. It features 5 bedrooms, 2 outdoor living areas, and plenty of land to roam.
Classic materials used include:
Saltillo Tile - also known as terracotta tile, Spanish tile, Mexican tile, or Quarry tile
Cantera Stone - feature in Pinon, Tobacco Brown and Recinto colors
Copper sinks and copper sconce lighting
Travertine Flooring
Cantera Stone tile
Brick Pavers
Photos Provided by
April Mae Creative
aprilmaecreative.com
Tile provided by Rustico Tile and Stone - RusticoTile.com or call (512) 260-9111 / info@rusticotile.com
Construction by MelRay Corporation
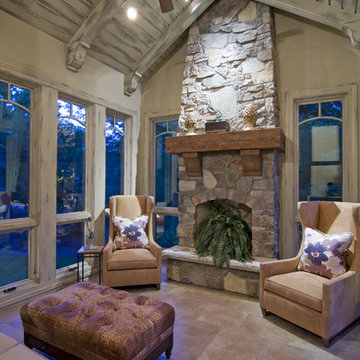
An abundance of living space is only part of the appeal of this traditional French county home. Strong architectural elements and a lavish interior design, including cathedral-arched beamed ceilings, hand-scraped and French bleed-edged walnut floors, faux finished ceilings, and custom tile inlays add to the home's charm.
This home features heated floors in the basement, a mirrored flat screen television in the kitchen/family room, an expansive master closet, and a large laundry/crafts room with Romeo & Juliet balcony to the front yard.
The gourmet kitchen features a custom range hood in limestone, inspired by Romanesque architecture, a custom panel French armoire refrigerator, and a 12 foot antiqued granite island.
Every child needs his or her personal space, offered via a large secret kids room and a hidden passageway between the kids' bedrooms.
A 1,000 square foot concrete sport court under the garage creates a fun environment for staying active year-round. The fun continues in the sunken media area featuring a game room, 110-inch screen, and 14-foot granite bar.
Story - Midwest Home Magazine
Photos - Todd Buchanan
Interior Designer - Anita Sullivan
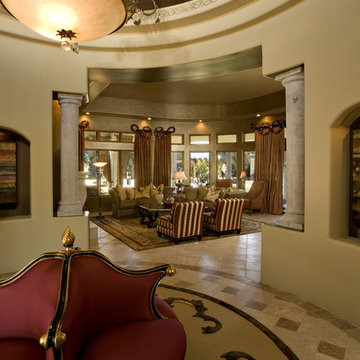
An unusual four-seated settee upholstered in a bold red fabric anchors the rotunda entry of this 10,000 square foot Paradise Valley home. The custom round area rug reflects an elegant silk-pleated fabric ceiling detail. Beyond the foyer, the formal living room is enhanced with unique touches, such as the silk window treatments topped with one-of-a-kind fused glass drapery hardware. The rich red and gold color palette includes an iridescent wall finish achieved in a five-part process. Plush furniture, a baby grand piano, and an adjacent bar make this living room a grand place for entertaining.
114 Living Room Design Ideas
1
