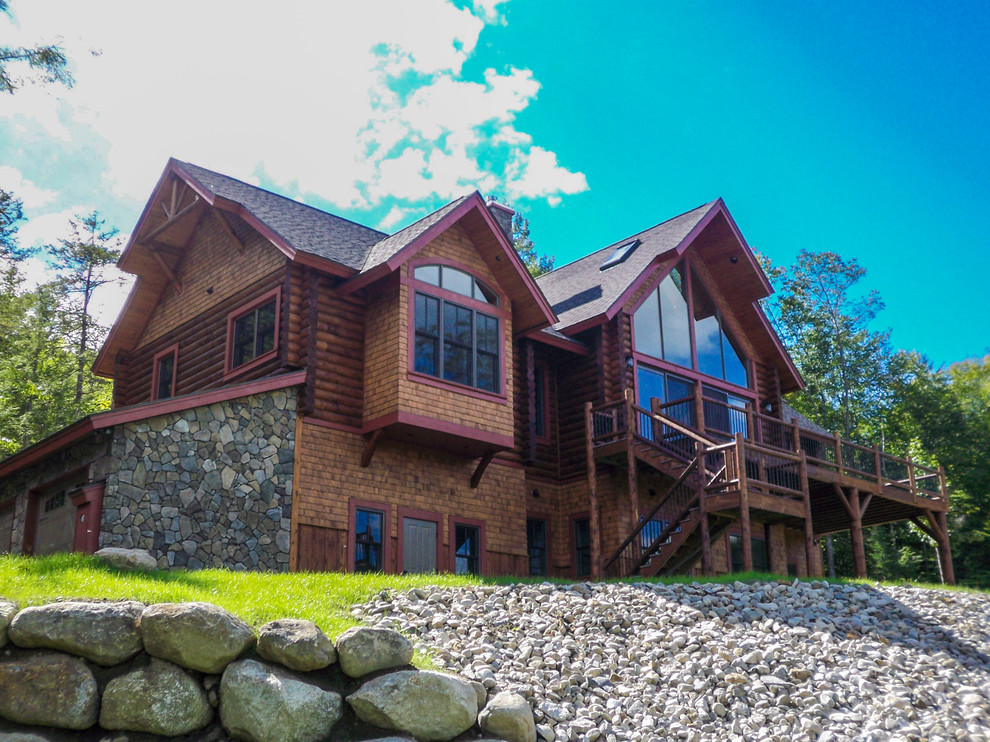
LogHouse
Situated on a sloping site, this 3,400 square-foot rustic home captures stunning views of the surrounding mountains and landscape. A comprehensive material palette was created that would complement the site, and contribute to the comforting feel of the home. The main portion of the residence was constructed of hand-hewn logs, along with most of the wooden detail elements found at the roof and expansive deck. Stained shingles and natural stones were incorporated to complete the exterior material palette.
A moderately open-concept plan has been created for the interior, allowing for great entertaining as well as creating more intimate settings. The deck connects these primary living spaces, developing fantastic indoor-outdoor qualities that showcase the surrounding views. From the main level master suite, the mountain views can still be appreciated, while remaining private from the rest of the main level. Guest accommodations are found on the lower level, where they can enjoy the wonderful surroundings and views, and have direct, private access to the exterior.
Photographer: MTA

Red trim too pink or just lighting?