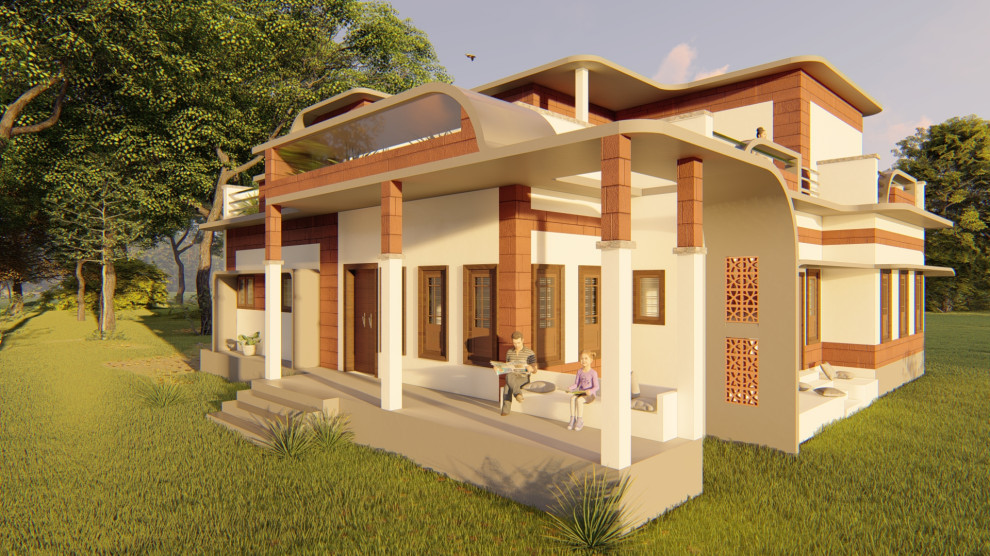
Load Bearing Structure with Laterite
The structure is a Load-Bearing structure planned with locally available Laterite blocks. Laterite is used for Load-bearing foundation, Walls, and a combination of Hourdees roof and Madras Terrace Roof. The Whole structure is half exposed and half plastered with lime.
Other Photos in Laterite Residence in Kannur Kerala for Sherri Mohanan

side views