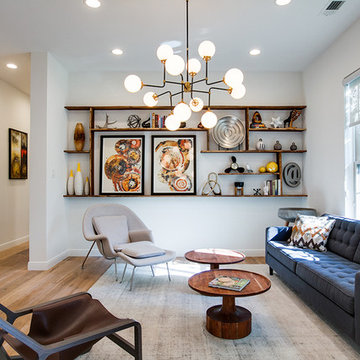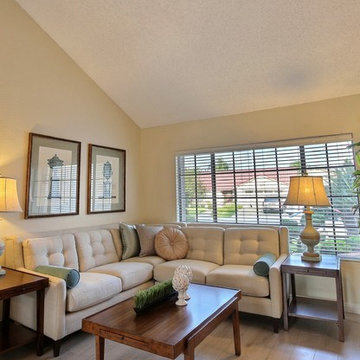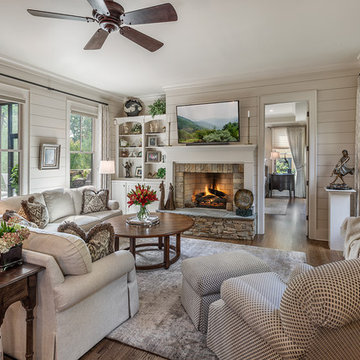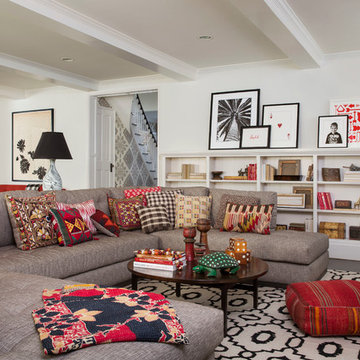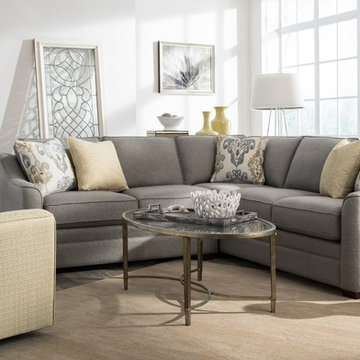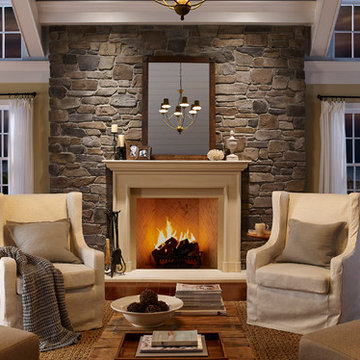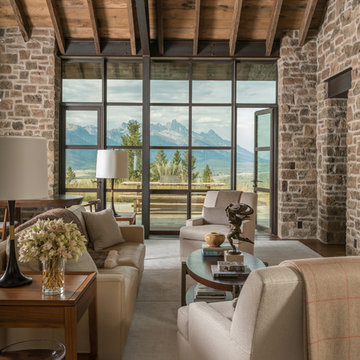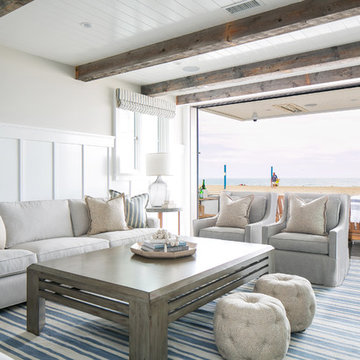Living Room Lighting Designs & Ideas
Sort by:Popular Today
701 - 720 of 5,78,205 photos
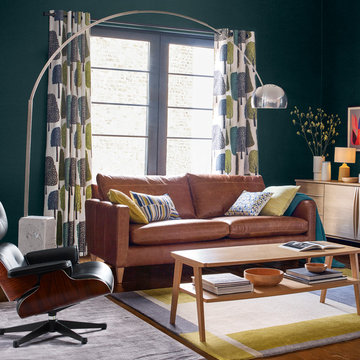
Uplifting natural patterns, tactile materials and cosy textures create Scandi's welcoming mood. Hints of mid-century design combine with clean-lined pieces and playful accessories, creating a contemporary look that stands the test of time
Find the right local pro for your project
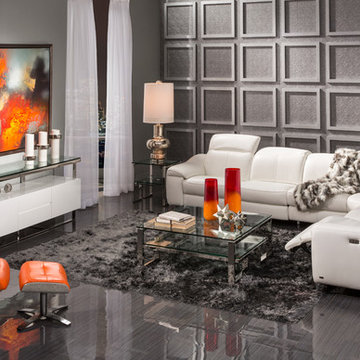
The Gaspy White Power Motion Leather Sofa adds comfortable, modern design to your living room. The full comfort layout of this piece is enhanced with push button activation, manual click clack mechanism on the headrests, genuine top grain leather everywhere your body touches, and padded armrests. The modular configuration allows you to create different combinations for your perfect living area. You can also add the Enzo Orange Leather Swivel Chair for a pop of color.

Extra large wood burning fireplace with stone surfaced chimney compliments the dramatic living space emphasized by heavy use of timber frame and over 20ft of high ceiling.
*illustrated images are from participated project while working with: Openspace Architecture Inc.
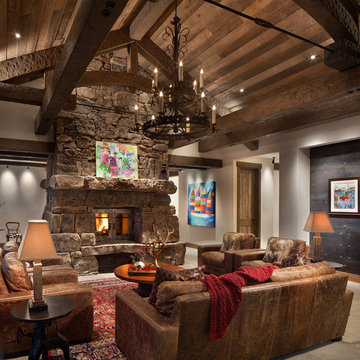
Located on the pristine Glenn Lake in Eureka, Montana, Robertson Lake House was designed for a family as a summer getaway. The design for this retreat took full advantage of an idyllic lake setting. With stunning views of the lake and all the wildlife that inhabits the area it was a perfect platform to use large glazing and create fun outdoor spaces.
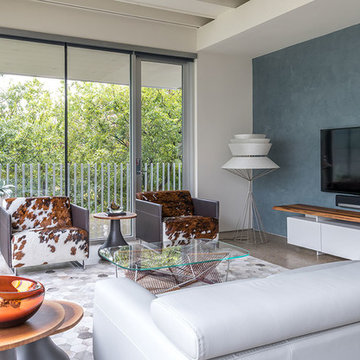
A Dallas couple with a home tucked in the trees turns to Cantoni for a kitchen and home refresh. To read the full story, click here: http://cantoni.com/interior-design-services/projects/an-urban-oasis/
Photos by Michael Hunter

Interior Designer: Allard & Roberts Interior Design, Inc.
Builder: Glennwood Custom Builders
Architect: Con Dameron
Photographer: Kevin Meechan
Doors: Sun Mountain
Cabinetry: Advance Custom Cabinetry
Countertops & Fireplaces: Mountain Marble & Granite
Window Treatments: Blinds & Designs, Fletcher NC
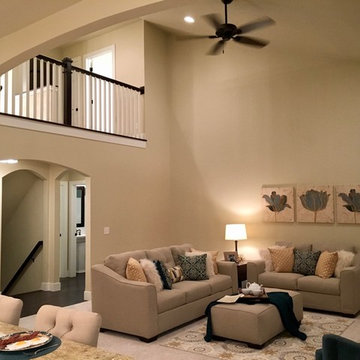
This spacious great room is attached to the kitchen. The gas fireplace is surrounded by realstone panels. The upstairs foyer overlooks this room.
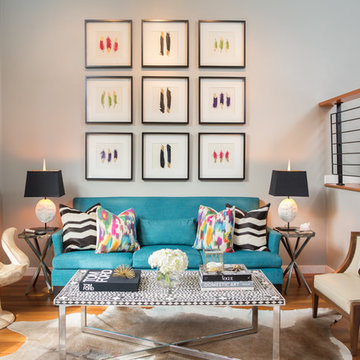
A jewel box townhouse with a high/low approach gave our busy working couple a design-forward space, arousing a new sense of happiness and pride in their home. With a love for entertaining, our clients needed a space that would meet their functional needs and be a reflection of them. They brought on Pulp to create a vision that would functionally articulate their style. Our design team imagined this edgy concept with lots of unique style elements, texture, and contrast. Pulp mixed luxury items, such as the bone-inlay cocktail table and textual black croc wall covering, and offset them with more affordable whimsical touches, like individual framed feathers. Beth and Carolina pushed their tastes to the limit with unexpected touches, like the split face bookends and the teak hand chair, to add a quirky layer and graphic edge that our homeowners would come to fall in love with.
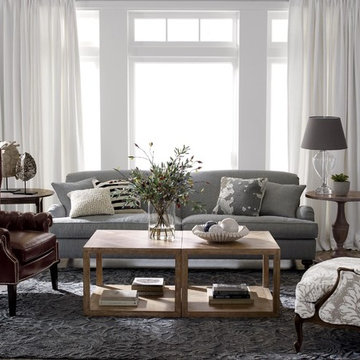
One of two uses of the same coffee table. This wonderful room places the two tables together for a more cohesive look.
Living Room Lighting Designs & Ideas
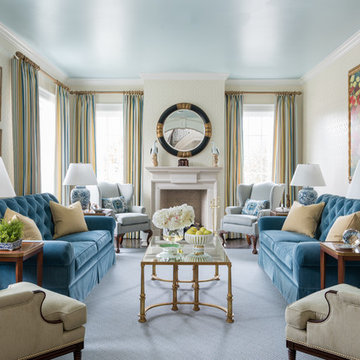
The aqua high gloss ceiling, subtle tone-on-tone trellis wallpaper, small geometric carpet, and bulls eye mirror all help to give this formal living room an open and airy feel. A pair of velvet tufted sofas also make the sitting area feel more luxurious.
Photography by Michael Hunter Photography.
36

