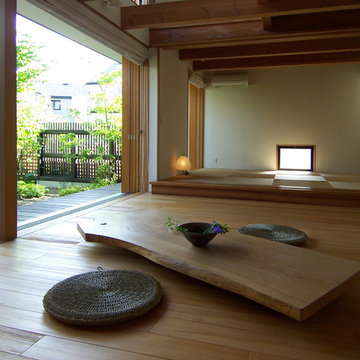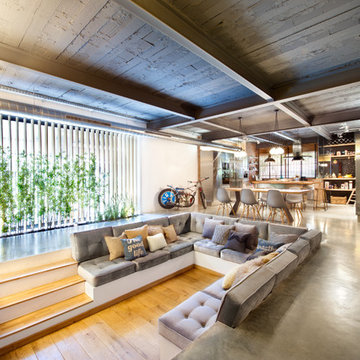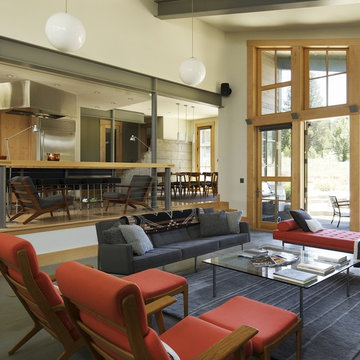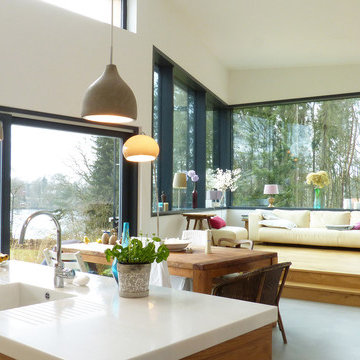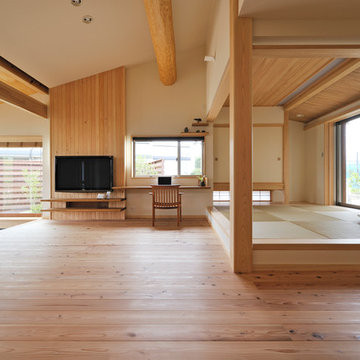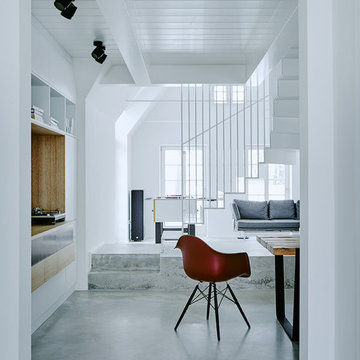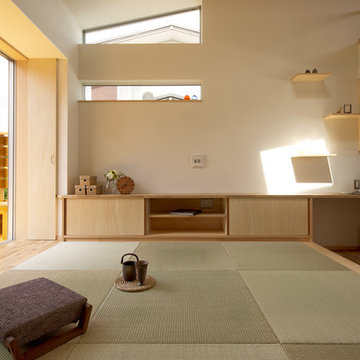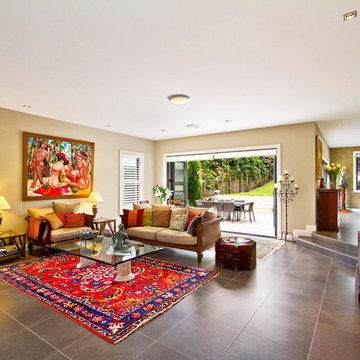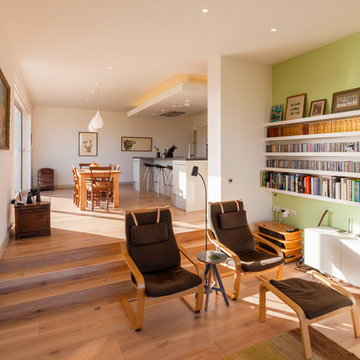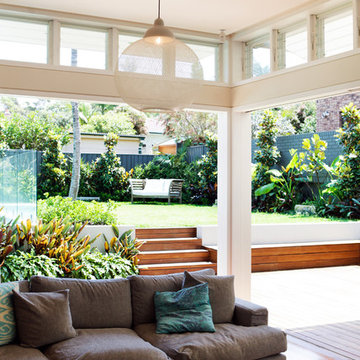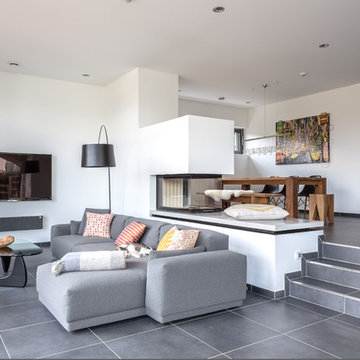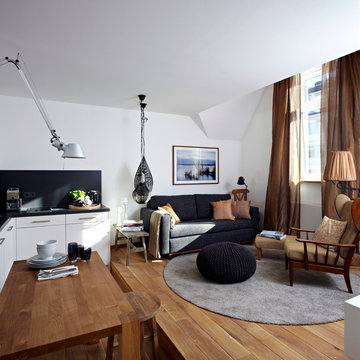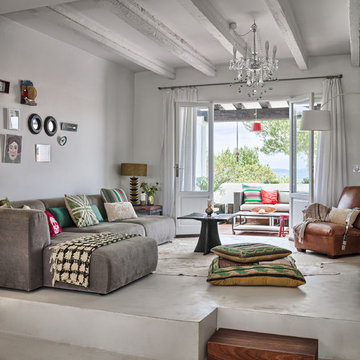83 Living Room Design Ideas
Sort by:Popular Today
1 - 20 of 83 photos
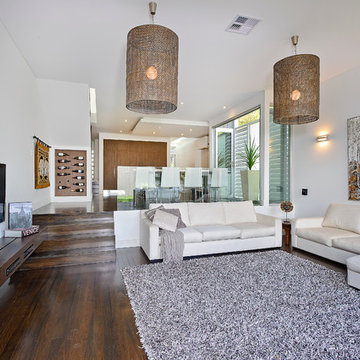
This open space area was divided up by the use of split levels yet managed to retain its open plan feel and sense of space. The use of the timber textures in a variety of ways against the clean white base ensured that the space was connected and balanced. This resulted in an airy, open yet cosy space.
Photography by Sue Murray - Imagineit.net.au
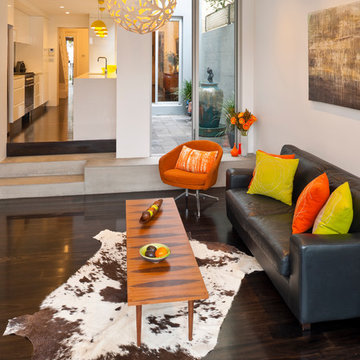
courtyard, indoor outdoor living, polished concrete, open plan kitchen, dining, living
Rowan Turner Photography
Find the right local pro for your project
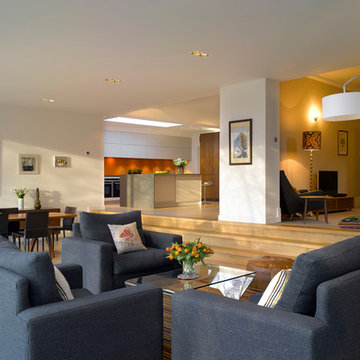
Roundhouse matt lacquer Urbo handleless bespoke kitchen. Bespoke colourblocked glass splashback. Worksurfaces in polished Silestone Altair. Siemens appliances. Westins extractor. Dornbracht single-lever mixer tap in polished chrome. Blanco stainless steel undermount sink. Storage cabinet in vertical Walnut random veneer.
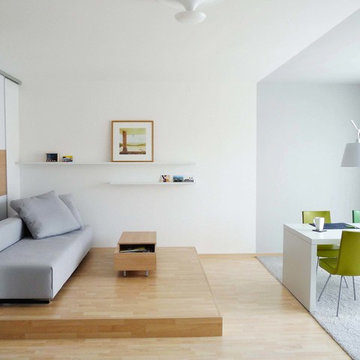
Raumkleid > Fotografie // Text | word©onsume // Tischlerei Elfering - Enke Lichtberatung Frank Fitzner Malermeister - Oberwalleney Raumausstattung
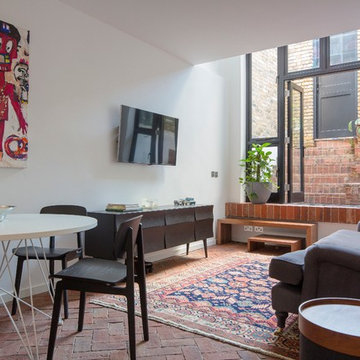
Brick floors inside and out with double height windows, leading to views of the Green wall
©Tim Crocker
83 Living Room Design Ideas
1
